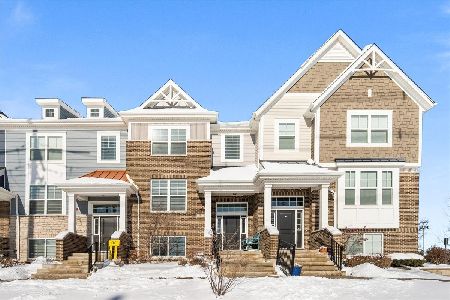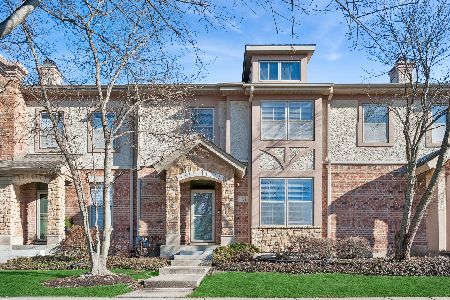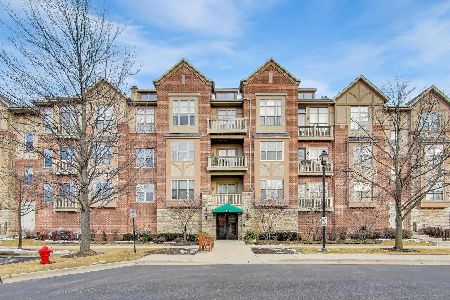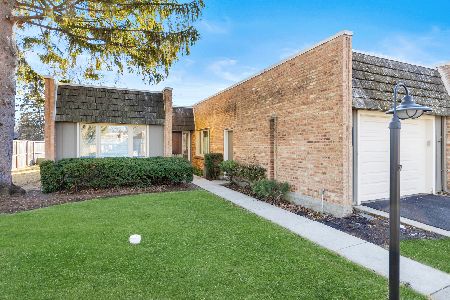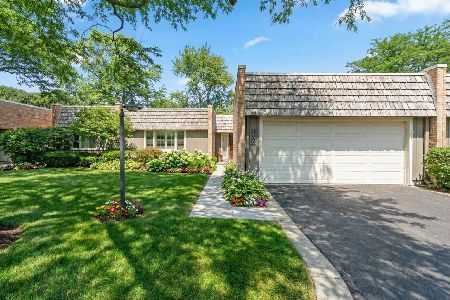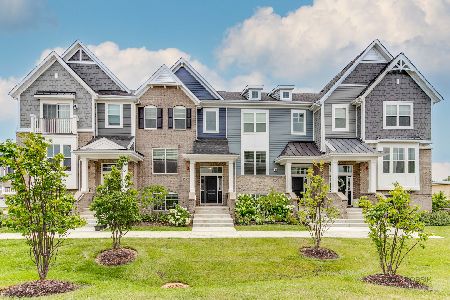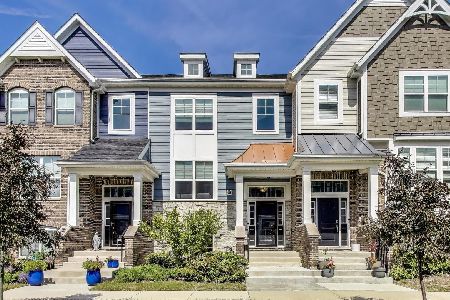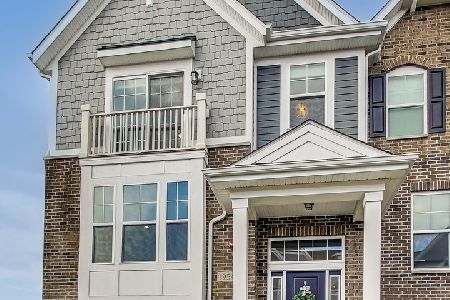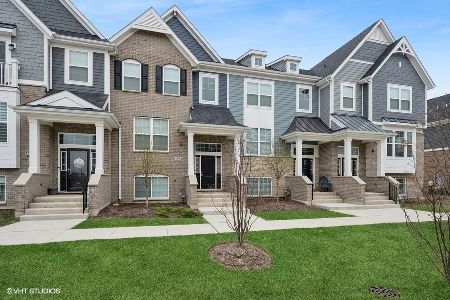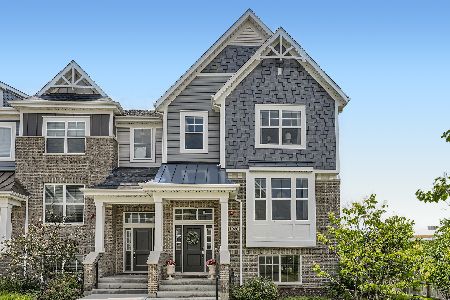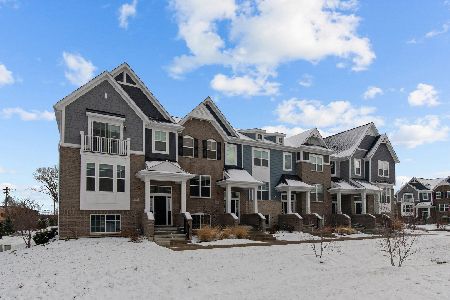1970 Kingsley Circle, Northbrook, Illinois 60062
$725,000
|
Sold
|
|
| Status: | Closed |
| Sqft: | 2,509 |
| Cost/Sqft: | $289 |
| Beds: | 2 |
| Baths: | 4 |
| Year Built: | 2021 |
| Property Taxes: | $13,000 |
| Days On Market: | 269 |
| Lot Size: | 0,00 |
Description
Don't miss your chance to own this stunning three-level END UNIT Cardiff floor plan! Built in 2021 and offering 2,509 square feet of beautifully designed living space, this home features 2 spacious bedrooms and a large loft-easily convertible into a third bedroom to suit your needs. Step inside to an open-concept main level with soaring 9-foot ceilings that create a bright, welcoming ambiance. The chef's kitchen is both stylish and functional, boasting 36-inch cabinets, gleaming granite countertops, a central island, and top-of-the-line stainless steel appliances. Downstairs, a flexible bonus room provides the perfect space for a family room, home office, gym, or guest suite-whatever fits your lifestyle. Step outside to enjoy the low-maintenance Trex deck, ideal for outdoor dining or simply relaxing in the fresh air. Additional highlights include an attached two-car garage complete with a built-in EV charging station. Conveniently located within walking distance to downtown Northbrook's shops, restaurants, parks, the train station, and top-rated schools-including award-winning elementary schools and Glenbrook North High School. Walk five minutes to the new Techny Prairie Activity Center (TPAC) a park district facility with workout classes, weights, a walking track, and pickle ball courts! Enjoy the vibrancy of city living blended with the comfort and charm of the North Shore.
Property Specifics
| Condos/Townhomes | |
| 3 | |
| — | |
| 2021 | |
| — | |
| CARDIFF-1 | |
| No | |
| — |
| Cook | |
| Sterling Place | |
| 150 / Monthly | |
| — | |
| — | |
| — | |
| 12377862 | |
| 04151030150000 |
Nearby Schools
| NAME: | DISTRICT: | DISTANCE: | |
|---|---|---|---|
|
Grade School
Wescott Elementary School |
30 | — | |
|
Middle School
Maple School |
30 | Not in DB | |
|
High School
Glenbrook North High School |
225 | Not in DB | |
Property History
| DATE: | EVENT: | PRICE: | SOURCE: |
|---|---|---|---|
| 10 Jul, 2025 | Sold | $725,000 | MRED MLS |
| 7 Jun, 2025 | Under contract | $724,900 | MRED MLS |
| 4 Jun, 2025 | Listed for sale | $724,900 | MRED MLS |
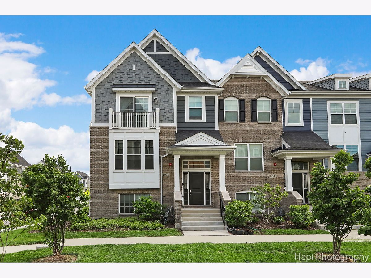
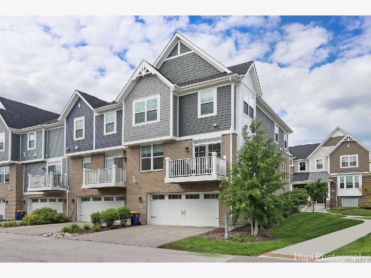
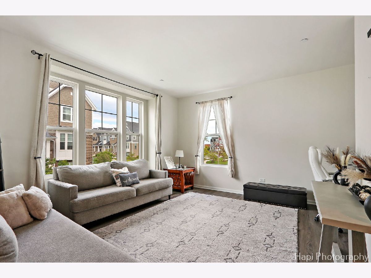
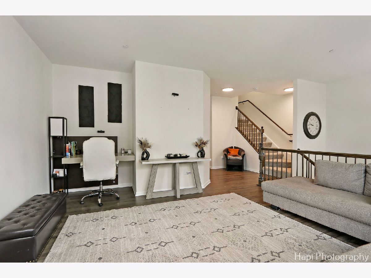
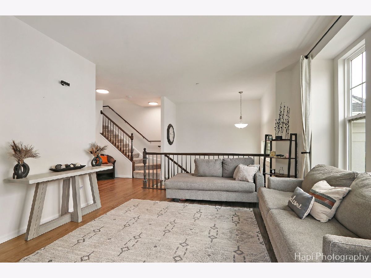
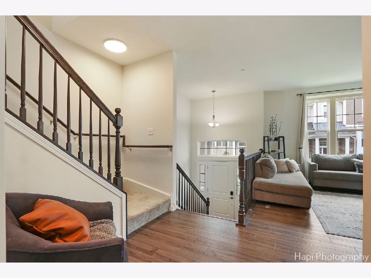
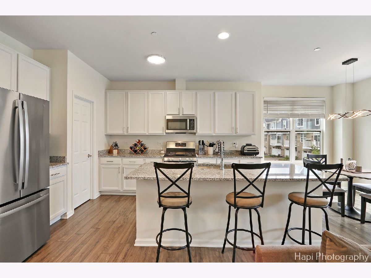
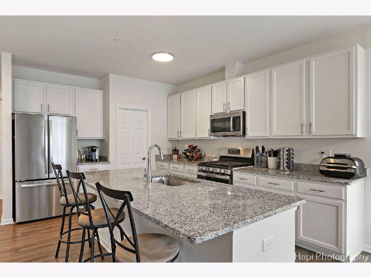
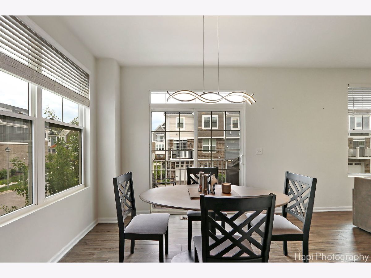
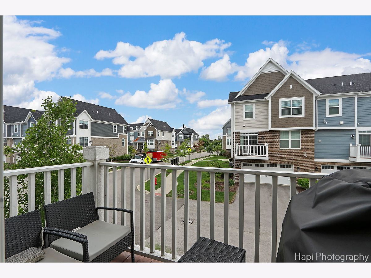
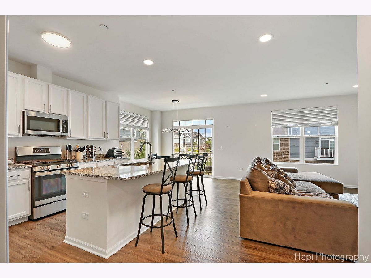
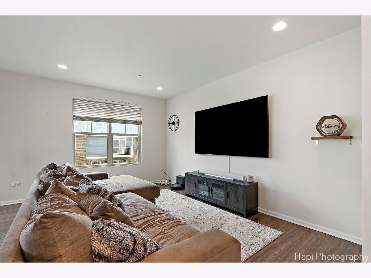
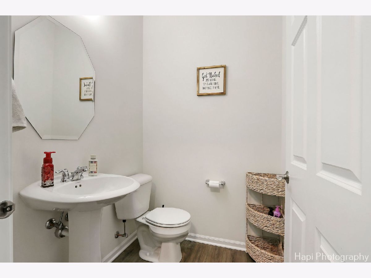
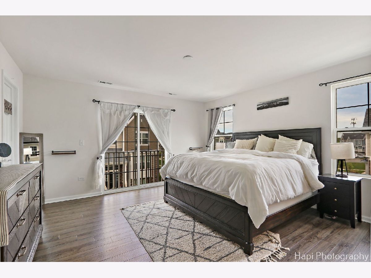
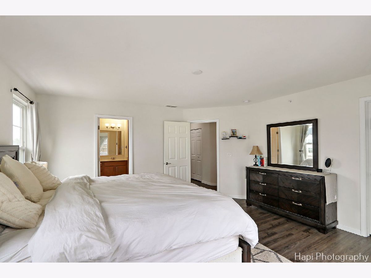
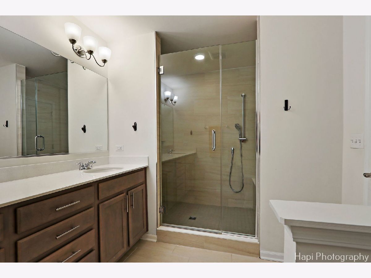
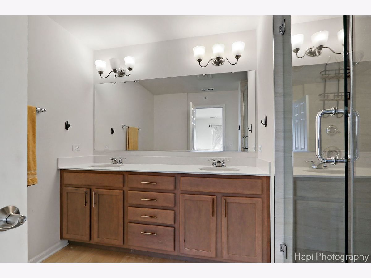
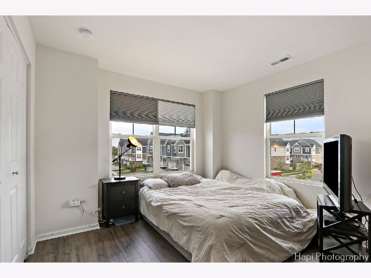
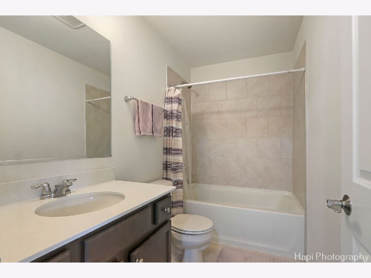
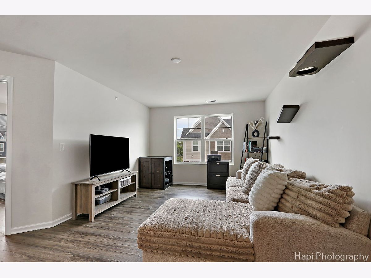
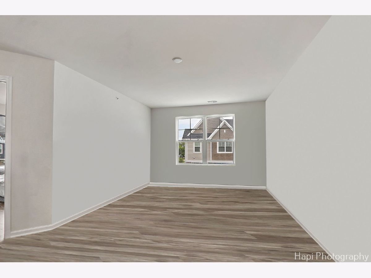
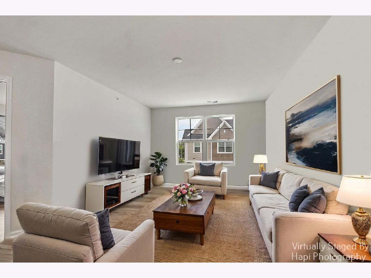
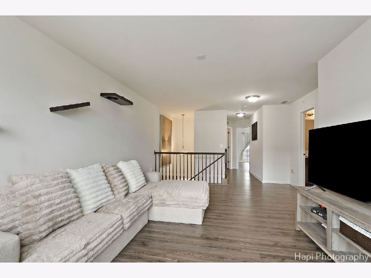
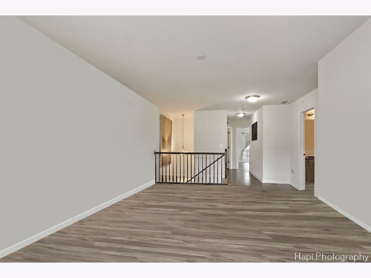
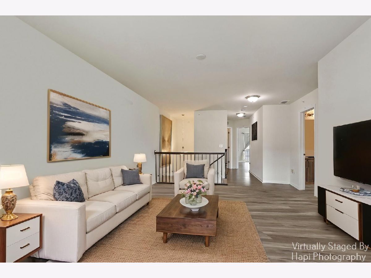
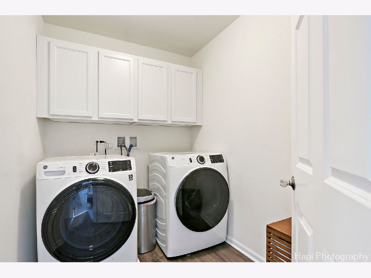
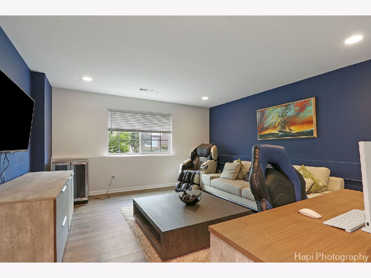
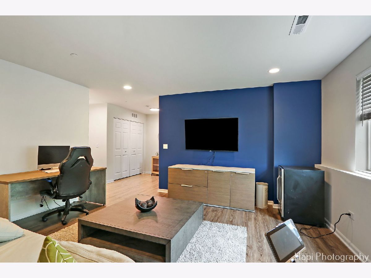
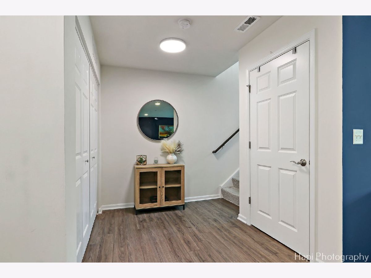
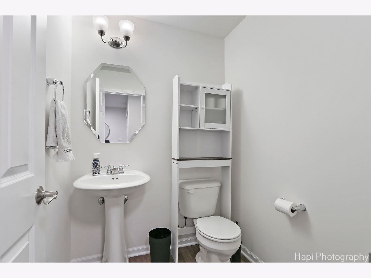
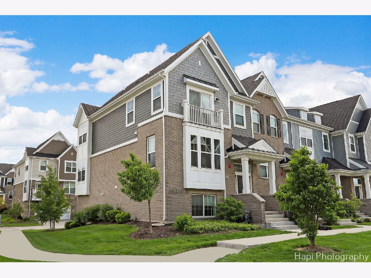
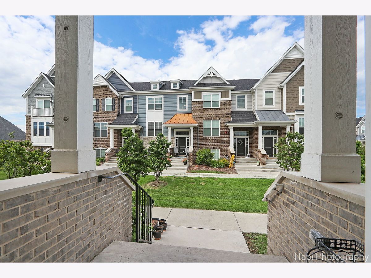
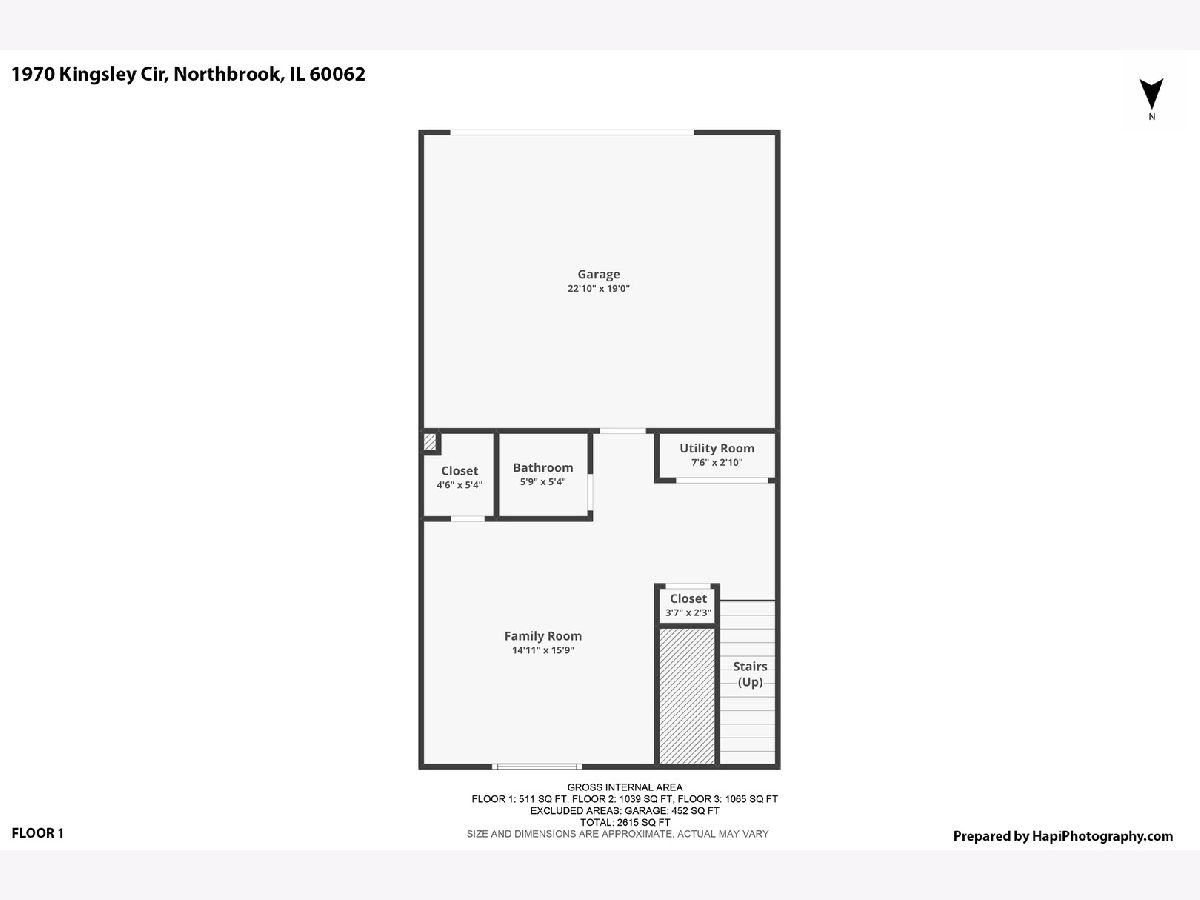
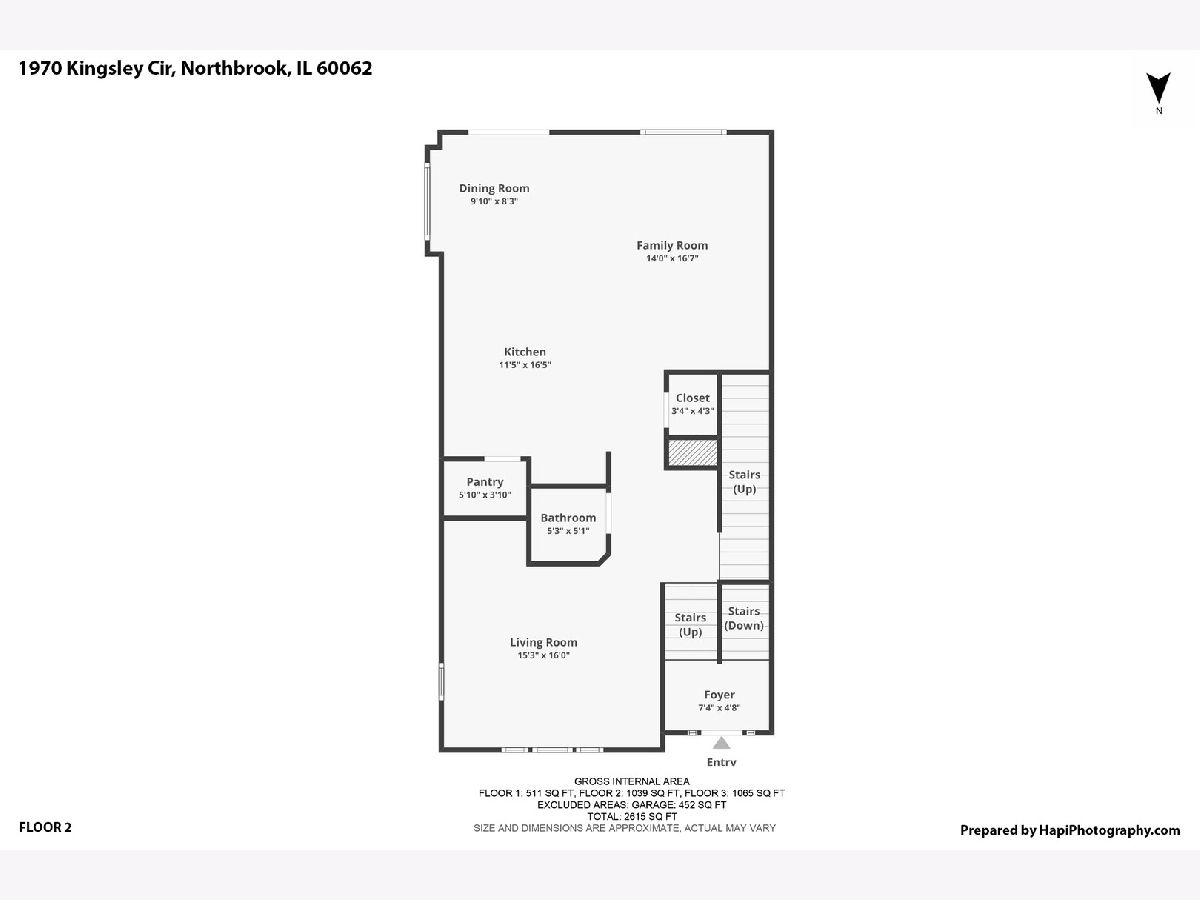
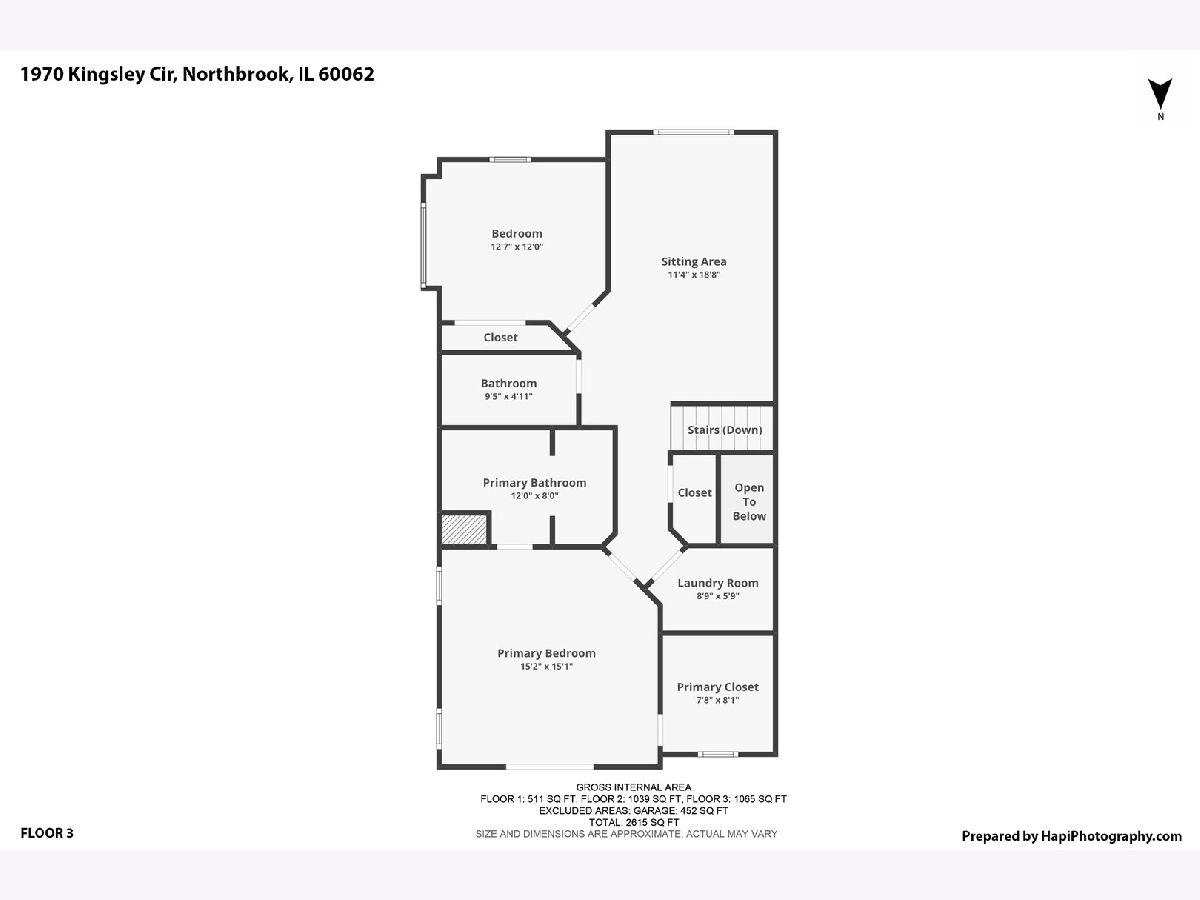
Room Specifics
Total Bedrooms: 2
Bedrooms Above Ground: 2
Bedrooms Below Ground: 0
Dimensions: —
Floor Type: —
Full Bathrooms: 4
Bathroom Amenities: Separate Shower,Double Sink,Soaking Tub
Bathroom in Basement: 0
Rooms: —
Basement Description: —
Other Specifics
| 2 | |
| — | |
| — | |
| — | |
| — | |
| 24.5X61 | |
| — | |
| — | |
| — | |
| — | |
| Not in DB | |
| — | |
| — | |
| — | |
| — |
Tax History
| Year | Property Taxes |
|---|---|
| 2025 | $13,000 |
Contact Agent
Nearby Similar Homes
Nearby Sold Comparables
Contact Agent
Listing Provided By
Compass

