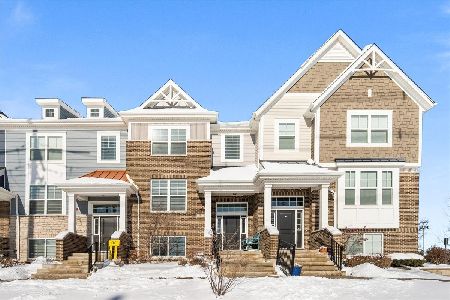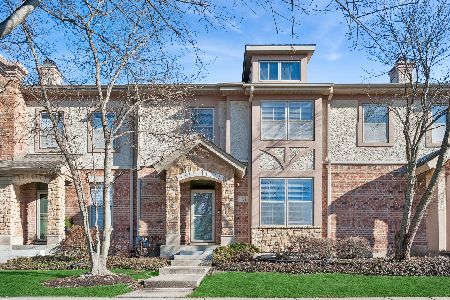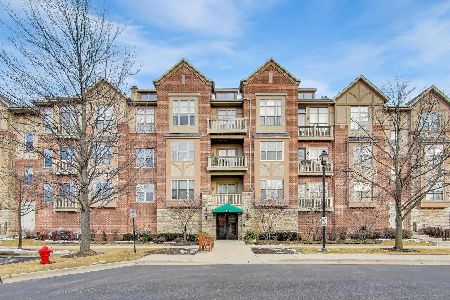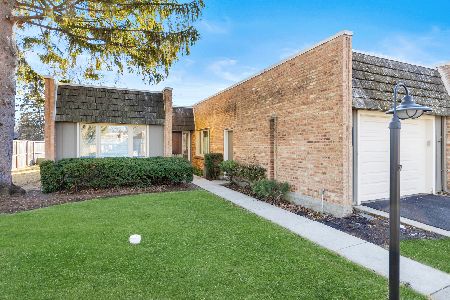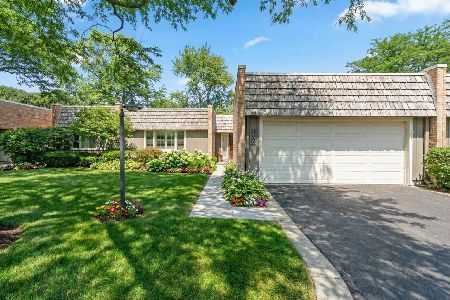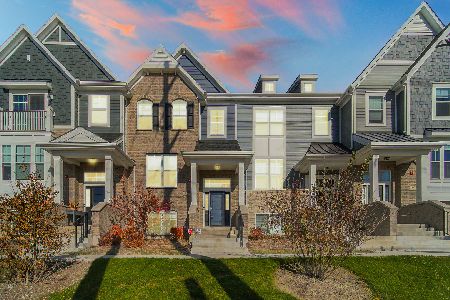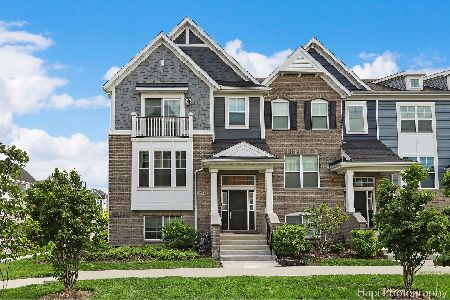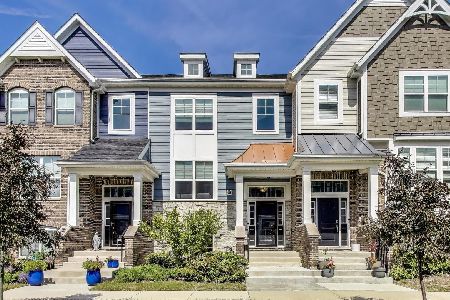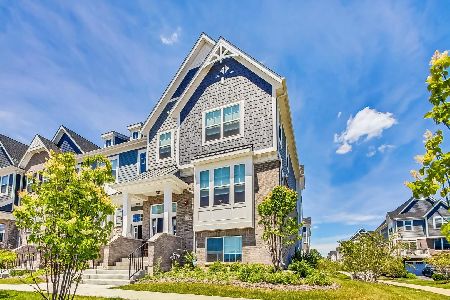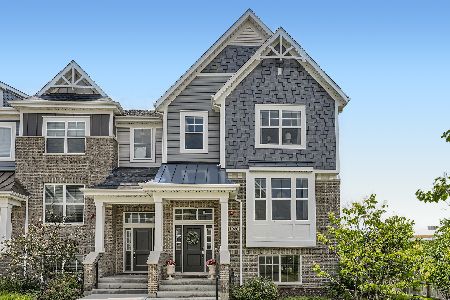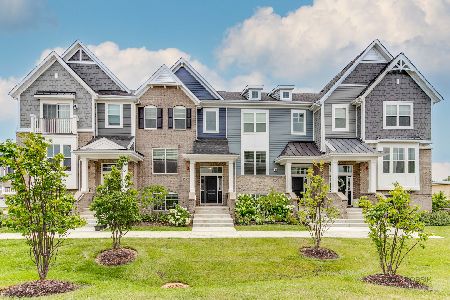1981 Kingsley Circle, Northbrook, Illinois 60062
$515,000
|
Sold
|
|
| Status: | Closed |
| Sqft: | 1,893 |
| Cost/Sqft: | $280 |
| Beds: | 2 |
| Baths: | 3 |
| Year Built: | 2020 |
| Property Taxes: | $11,581 |
| Days On Market: | 383 |
| Lot Size: | 0,00 |
Description
Located in the heart of the newly developed and prestigious Sterling Place community, this warm & wonderful 3 story 2-bedroom, 2.1-bath townhome offers three levels of versatile living space. The main floor boasts 9-foot ceilings and an open floor plan, ideal for entertaining. Upon entering, you are greeted by a large great room with a separate area designated for a dining room table, if so desired. The Chefs kitchen features 42" Alpine white cabinets with crown molding, stainless steel appliances, granite countertops, a single-bowl stainless steel sink, and a convenient prep island with seating. Additional amenities include 2 walk-in pantries & a concierge coffee station and sliders to a generous sized balcony. The main floor powder room is both convenient and updated. The upper-level features a loft family room that can double as an office. The large, carpeted primary suite offers a ceiling fan, recessed lighting, window treatments, a generous walk in closet with a great organization system and a luxurious en-suite bath with dual sinks, separate shower, and a soaking tub. The second carpeted bedroom suite also includes recessed lighting, window treatment and a private bath. The adjacent laundry room is conveniently located on the 2nd floor between the two bedroom suites and the open loft area. This transition area, currently complete with a sectional sofa is wonderful for relaxing, reading and is often used as an office. The finished lower level, doubles as an office & exercise room, and could also be outfitted and closed off as an additional bedroom. The entrance to the attached 2+ car garage is off the finished lower level as well. Soundproof windows overlooking the courtyard. Conveniently located, walking distance to downtown Northbrook shopping, restaurants, park & playfield, the train station, and the award-winning elementary & Glenbrook North High School! City living has now come to the beauty and easy living of the North Shore.
Property Specifics
| Condos/Townhomes | |
| 3 | |
| — | |
| 2020 | |
| — | |
| CLARK-2 | |
| No | |
| — |
| Cook | |
| Sterling Place | |
| 150 / Monthly | |
| — | |
| — | |
| — | |
| 12331007 | |
| 04151040100000 |
Nearby Schools
| NAME: | DISTRICT: | DISTANCE: | |
|---|---|---|---|
|
Grade School
Wescott Elementary School |
30 | — | |
|
Middle School
Maple School |
30 | Not in DB | |
|
High School
Glenbrook North High School |
225 | Not in DB | |
Property History
| DATE: | EVENT: | PRICE: | SOURCE: |
|---|---|---|---|
| 12 Dec, 2022 | Under contract | $0 | MRED MLS |
| 9 Nov, 2022 | Listed for sale | $0 | MRED MLS |
| 11 Aug, 2025 | Sold | $515,000 | MRED MLS |
| 7 Jun, 2025 | Under contract | $529,999 | MRED MLS |
| 10 Feb, 2025 | Listed for sale | $529,999 | MRED MLS |
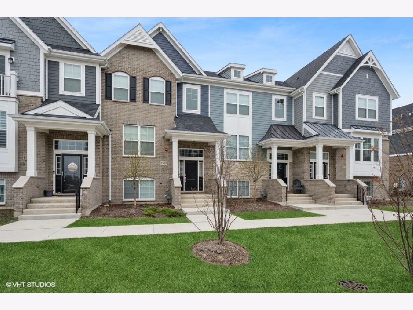
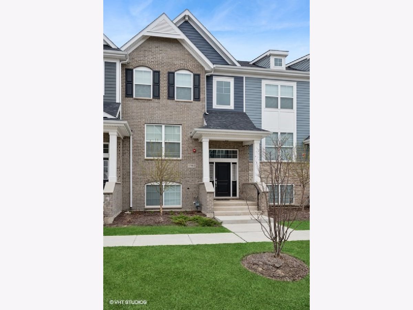
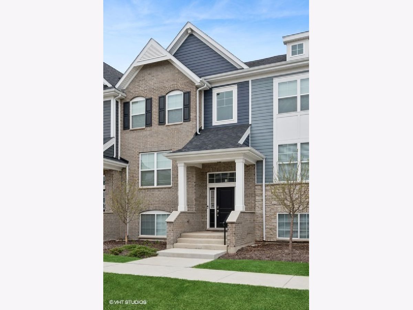
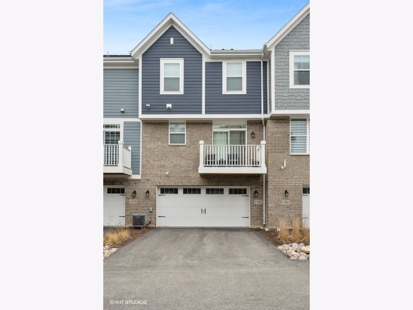
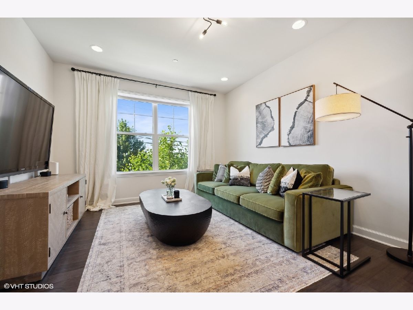
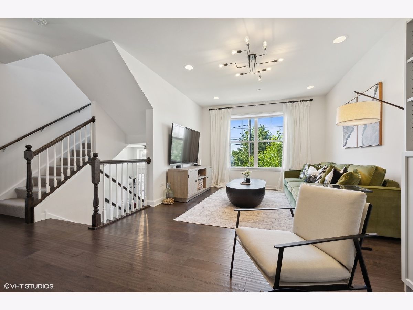
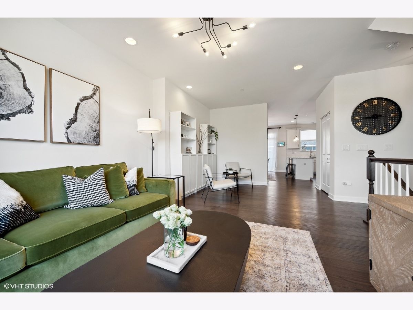
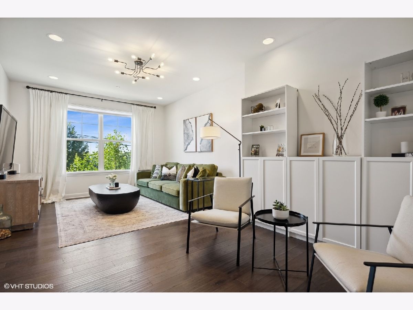
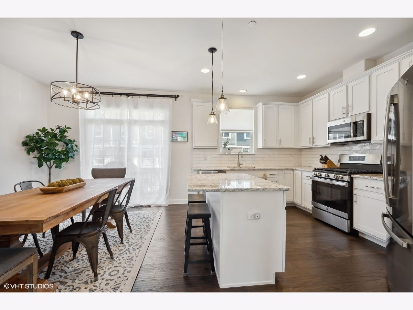
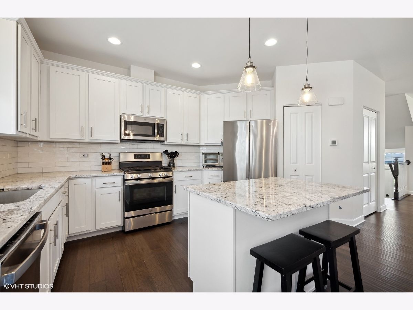
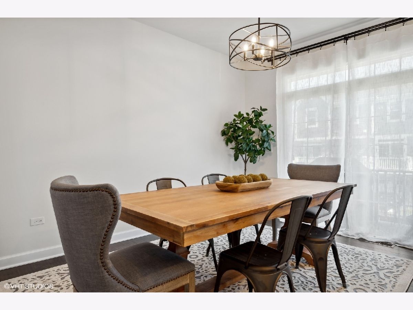
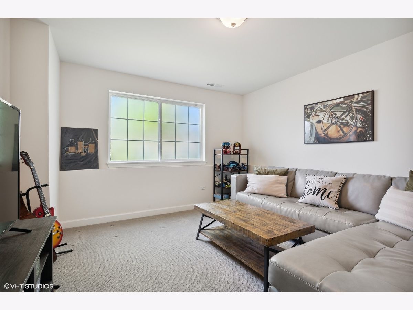
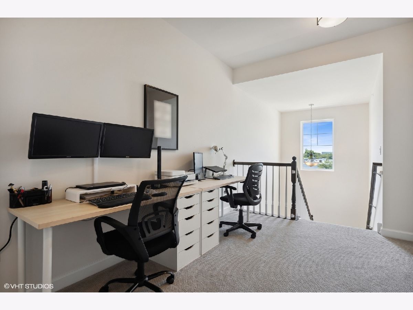
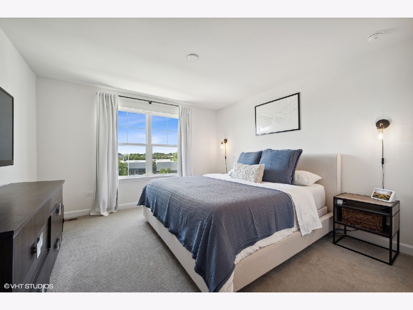
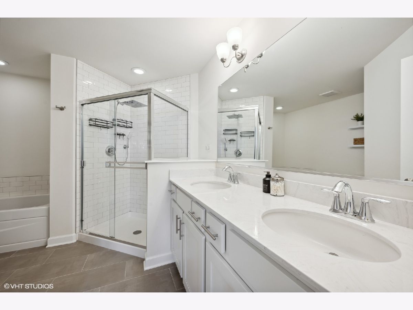
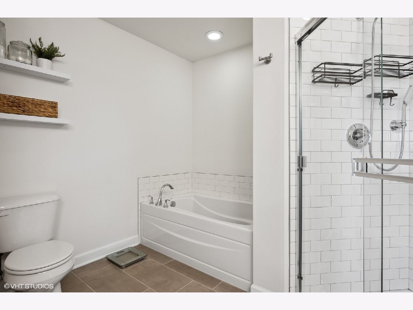
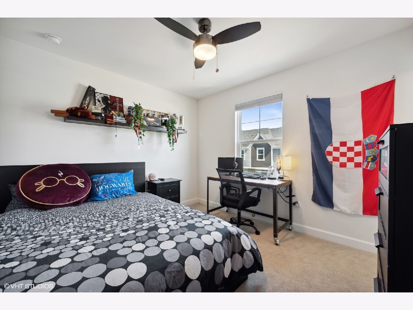
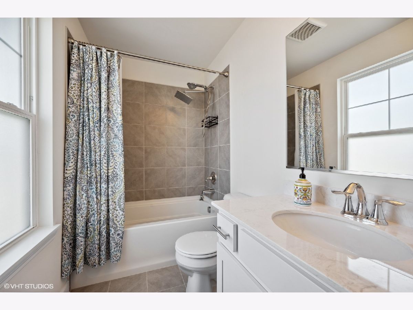
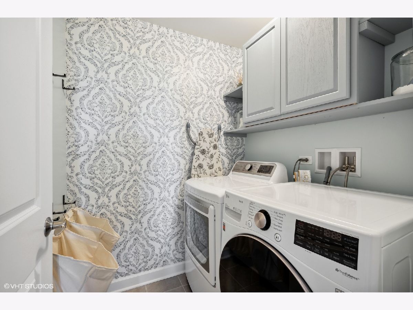
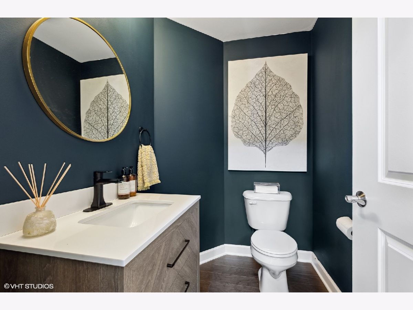
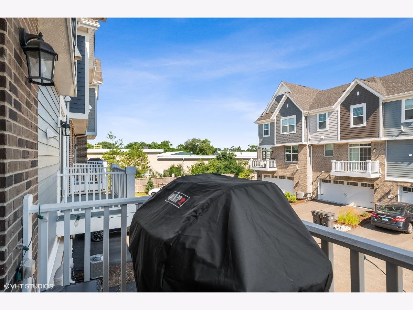
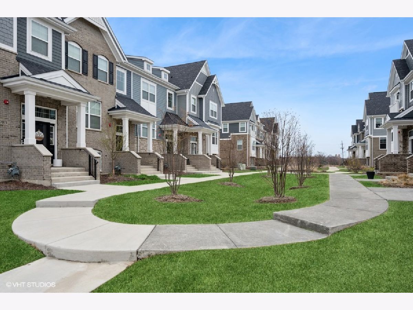
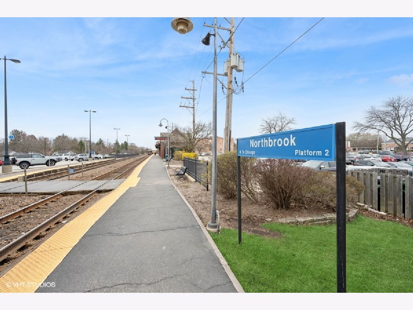
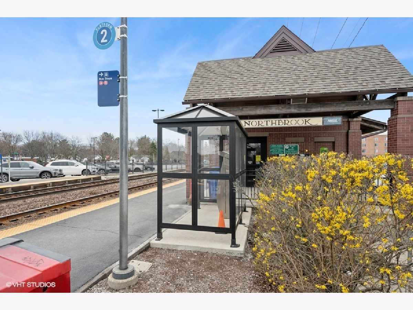
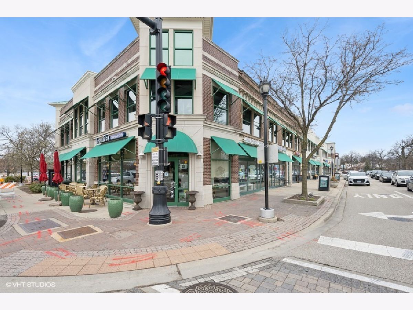
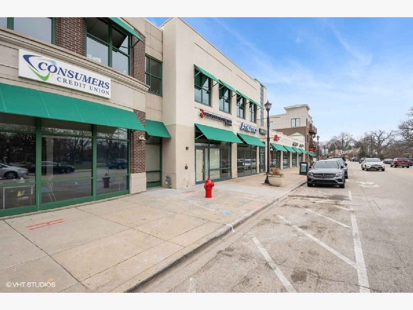
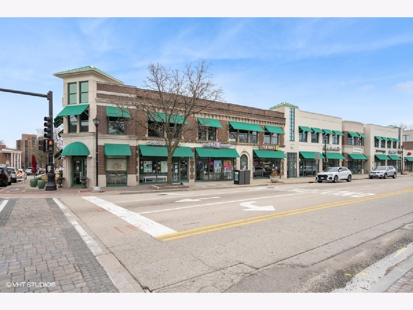
Room Specifics
Total Bedrooms: 2
Bedrooms Above Ground: 2
Bedrooms Below Ground: 0
Dimensions: —
Floor Type: —
Full Bathrooms: 3
Bathroom Amenities: Separate Shower,Double Sink,Soaking Tub
Bathroom in Basement: 0
Rooms: —
Basement Description: —
Other Specifics
| 2 | |
| — | |
| — | |
| — | |
| — | |
| 21.33X61 | |
| — | |
| — | |
| — | |
| — | |
| Not in DB | |
| — | |
| — | |
| — | |
| — |
Tax History
| Year | Property Taxes |
|---|---|
| 2025 | $11,581 |
Contact Agent
Nearby Similar Homes
Nearby Sold Comparables
Contact Agent
Listing Provided By
Baird & Warner

