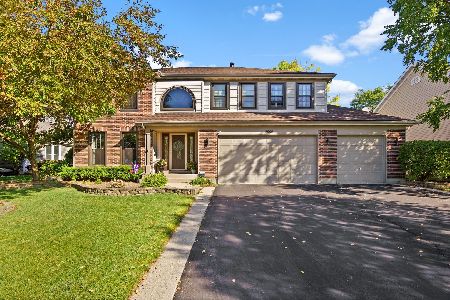1970 Wynnfield Drive, Algonquin, Illinois 60102
$330,000
|
Sold
|
|
| Status: | Closed |
| Sqft: | 3,789 |
| Cost/Sqft: | $90 |
| Beds: | 4 |
| Baths: | 3 |
| Year Built: | 1994 |
| Property Taxes: | $7,721 |
| Days On Market: | 2895 |
| Lot Size: | 0,23 |
Description
Rare Eastmoor model w/so many updates t/o this beautiful home. Everything has been done for you. Step into the foyer that leads you to separate LR & formal DR w/bay window. 2 story FR w/floor to ceiling, brick FP. French doors to 1st flr office. Entertain in this large kitchen w/lots of solid surface counter space & cabinets w/center island, newer SS appliances, planning desk & huge pantry. Vaulted master bdr w/ceiling fan & plenty of closet space. Remodeled master bath w/ double sink granite counters, ceramic shower, whirlpool tub, custom lights & heated flooring. Hall & 1/2 bath remodeled, also. Custom lighting t/o, chair rails, newer carpet & more. Finished bsmt offers rec room w/wet bar & stools + play area. Finished garage. Maintenance free deck w/8 x 12 shed, play set & sprinkler system. NEWER windows, roof, siding, Tyvek wrap, gutters, soffits, fascia & HWH. Premium location across from park w/basketball & tennis courts and walk to K - 8 school. Hurry to see this home! 10+
Property Specifics
| Single Family | |
| — | |
| Colonial | |
| 1994 | |
| Full | |
| EASTMOOR | |
| No | |
| 0.23 |
| Kane | |
| Willoughby Farms | |
| 220 / Annual | |
| Other | |
| Public | |
| Public Sewer | |
| 09865893 | |
| 0305177030 |
Nearby Schools
| NAME: | DISTRICT: | DISTANCE: | |
|---|---|---|---|
|
Grade School
Westfield Community School |
300 | — | |
|
Middle School
Westfield Community School |
300 | Not in DB | |
|
High School
H D Jacobs High School |
300 | Not in DB | |
Property History
| DATE: | EVENT: | PRICE: | SOURCE: |
|---|---|---|---|
| 15 Jun, 2018 | Sold | $330,000 | MRED MLS |
| 16 Apr, 2018 | Under contract | $339,900 | MRED MLS |
| — | Last price change | $349,900 | MRED MLS |
| 25 Feb, 2018 | Listed for sale | $349,900 | MRED MLS |
Room Specifics
Total Bedrooms: 4
Bedrooms Above Ground: 4
Bedrooms Below Ground: 0
Dimensions: —
Floor Type: Carpet
Dimensions: —
Floor Type: Carpet
Dimensions: —
Floor Type: Carpet
Full Bathrooms: 3
Bathroom Amenities: Whirlpool,Separate Shower,Double Sink
Bathroom in Basement: 0
Rooms: Recreation Room,Play Room,Office
Basement Description: Finished
Other Specifics
| 2 | |
| Concrete Perimeter | |
| Asphalt | |
| Deck, Storms/Screens | |
| Landscaped,Park Adjacent | |
| 10019 | |
| Unfinished | |
| Full | |
| Vaulted/Cathedral Ceilings, Bar-Wet, Hardwood Floors, Heated Floors, First Floor Laundry | |
| Range, Dishwasher, Refrigerator, Washer, Dryer, Disposal, Stainless Steel Appliance(s) | |
| Not in DB | |
| Tennis Courts, Sidewalks, Street Lights, Street Paved | |
| — | |
| — | |
| Wood Burning, Gas Starter |
Tax History
| Year | Property Taxes |
|---|---|
| 2018 | $7,721 |
Contact Agent
Nearby Similar Homes
Nearby Sold Comparables
Contact Agent
Listing Provided By
RE/MAX Unlimited Northwest










