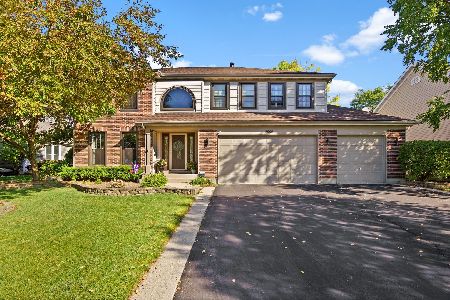2010 Wynnfield Drive, Algonquin, Illinois 60102
$260,000
|
Sold
|
|
| Status: | Closed |
| Sqft: | 2,508 |
| Cost/Sqft: | $108 |
| Beds: | 4 |
| Baths: | 3 |
| Year Built: | 1994 |
| Property Taxes: | $7,008 |
| Days On Market: | 4231 |
| Lot Size: | 0,24 |
Description
Great Family NEIGHBORHOOD! Located across from PARK! Well maintained! Kitchen has custom ISLAND, new countertop, SS stove & SS dishwshr. Extended FR, & 1st flr DEN. Vaulted mstr bdr w/private bath w dual sinks, garden tub & sep shower. Newer WINDOWS, siding, and roof. FINISHED basemnt w BUILT INS, & custom BAR. PAVER patio, deck, and HEATED pool, in professionally landscaped, FENCED yard. CLEAN and well cared for!
Property Specifics
| Single Family | |
| — | |
| Contemporary | |
| 1994 | |
| Partial | |
| WILLIAMSBURG | |
| No | |
| 0.24 |
| Kane | |
| Willoughby Farms | |
| 206 / Annual | |
| Other | |
| Public | |
| Public Sewer | |
| 08661176 | |
| 0305177032 |
Nearby Schools
| NAME: | DISTRICT: | DISTANCE: | |
|---|---|---|---|
|
Grade School
Westfield Community School |
300 | — | |
|
Middle School
Westfield Community School |
300 | Not in DB | |
|
High School
H D Jacobs High School |
300 | Not in DB | |
Property History
| DATE: | EVENT: | PRICE: | SOURCE: |
|---|---|---|---|
| 12 Sep, 2014 | Sold | $260,000 | MRED MLS |
| 13 Aug, 2014 | Under contract | $269,900 | MRED MLS |
| — | Last price change | $279,900 | MRED MLS |
| 1 Jul, 2014 | Listed for sale | $279,900 | MRED MLS |
Room Specifics
Total Bedrooms: 4
Bedrooms Above Ground: 4
Bedrooms Below Ground: 0
Dimensions: —
Floor Type: Carpet
Dimensions: —
Floor Type: Carpet
Dimensions: —
Floor Type: Carpet
Full Bathrooms: 3
Bathroom Amenities: Separate Shower,Double Sink,Garden Tub
Bathroom in Basement: 0
Rooms: Den,Recreation Room,Utility Room-Lower Level
Basement Description: Finished
Other Specifics
| 2 | |
| Concrete Perimeter | |
| Asphalt,Concrete,Side Drive | |
| Deck, Porch, Brick Paver Patio, Above Ground Pool, Storms/Screens | |
| Fenced Yard,Landscaped,Park Adjacent | |
| 74X132X78X136 | |
| Unfinished | |
| Full | |
| Vaulted/Cathedral Ceilings, Bar-Dry, Hardwood Floors, Wood Laminate Floors, First Floor Laundry | |
| Range, Microwave, Dishwasher, Refrigerator, Bar Fridge, Washer, Dryer, Disposal | |
| Not in DB | |
| Sidewalks, Street Lights, Street Paved | |
| — | |
| — | |
| — |
Tax History
| Year | Property Taxes |
|---|---|
| 2014 | $7,008 |
Contact Agent
Nearby Similar Homes
Nearby Sold Comparables
Contact Agent
Listing Provided By
Apple Creek Realty, LLC.










