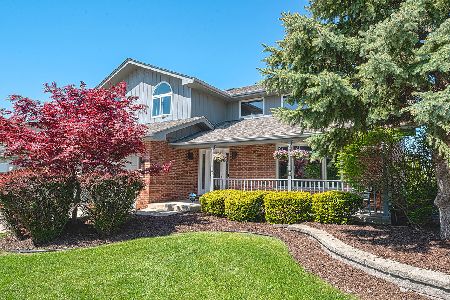19700 Summerhill Court, Tinley Park, Illinois 60487
$349,900
|
Sold
|
|
| Status: | Closed |
| Sqft: | 3,340 |
| Cost/Sqft: | $105 |
| Beds: | 3 |
| Baths: | 3 |
| Year Built: | 2000 |
| Property Taxes: | $11,293 |
| Days On Market: | 2025 |
| Lot Size: | 0,28 |
Description
Welcome to your beautiful, freshly painted, 3 bedroom/2.5 bathroom home sitting on a LOW TRAFFIC cut-de-sac on one of the BIGGEST lots in Brookside Glen! Walk in to be greeted by high vaulted ceilings and lots of natural light from the wide windows! Kitchen with newer stainless steel appliances also features high, vaulted ceilings and opens to LARGE deck that leads to yard- kitchen also looks over wide family room with an office space and a wood & gas-burning, brick fireplace! Bedrooms are on 2nd floor- HUGE master bedroom has tons of closet space and private bath with skylight, whirlpool, and separate shower! Basement with abundant storage is perfect for a separate entertainment center or adding another bedroom later if desired. Access to laundry room and attached 3-car garage is on main floor. Yard is SO HUGE you can add a pool, basketball court, jacuzzi, and still have space for a huge shed and other things! Concrete patio perfect for bonfires and grilling out! Home has a new roof and garage doors. Home is within the Lincoln-Way school district and is VERY close to trains to city, highways, new shopping developments, entertainment, restaurants, and much, much more!
Property Specifics
| Single Family | |
| — | |
| — | |
| 2000 | |
| Partial | |
| — | |
| No | |
| 0.28 |
| Will | |
| — | |
| 25 / Annual | |
| Exterior Maintenance | |
| Lake Michigan | |
| Public Sewer | |
| 10771519 | |
| 1909114050630000 |
Property History
| DATE: | EVENT: | PRICE: | SOURCE: |
|---|---|---|---|
| 7 Aug, 2020 | Sold | $349,900 | MRED MLS |
| 11 Jul, 2020 | Under contract | $349,900 | MRED MLS |
| 6 Jul, 2020 | Listed for sale | $349,900 | MRED MLS |





























Room Specifics
Total Bedrooms: 3
Bedrooms Above Ground: 3
Bedrooms Below Ground: 0
Dimensions: —
Floor Type: —
Dimensions: —
Floor Type: —
Full Bathrooms: 3
Bathroom Amenities: Whirlpool,Separate Shower
Bathroom in Basement: 0
Rooms: No additional rooms
Basement Description: Finished,Crawl,Egress Window
Other Specifics
| 3 | |
| Concrete Perimeter | |
| Concrete | |
| Deck, Patio, Storms/Screens | |
| Cul-De-Sac | |
| 72X133X121X130 | |
| — | |
| Full | |
| Vaulted/Cathedral Ceilings, Skylight(s), Hardwood Floors, First Floor Laundry | |
| — | |
| Not in DB | |
| Park, Lake, Curbs, Sidewalks, Street Lights, Street Paved | |
| — | |
| — | |
| Wood Burning, Gas Starter, Includes Accessories |
Tax History
| Year | Property Taxes |
|---|---|
| 2020 | $11,293 |
Contact Agent
Nearby Similar Homes
Nearby Sold Comparables
Contact Agent
Listing Provided By
MUV Real Estate











