19642 Summerhill Court, Tinley Park, Illinois 60487
$475,000
|
Sold
|
|
| Status: | Closed |
| Sqft: | 3,580 |
| Cost/Sqft: | $123 |
| Beds: | 5 |
| Baths: | 4 |
| Year Built: | 2001 |
| Property Taxes: | $12,964 |
| Days On Market: | 1710 |
| Lot Size: | 0,25 |
Description
Completely updated in '16 and '17 and feels like new...this huge 5 bedroom home is one you do not want to miss! NEW oven and NEW Andersen windows! Show stopping entryway with spacious loft over-looking the beautiful 2 story living room! Light and bright kitchen with white cabinets, stainless steel appliances and granite countertops! HUGE family room with floor to ceiling brick fireplace. Spacious master includes vaulted ceiling with wood beam accent and stunning master bath with dual vanity and separate shower! Full finished basement, open floorplan, hardwood floors, wainscoting, neutral paint throughout! Prime location walking distance to schools, parks, ponds and walking paths and minutes to I80! Premium lot situated on a Cul-de-sac...this one won't last long
Property Specifics
| Single Family | |
| — | |
| — | |
| 2001 | |
| Full | |
| FANE DELUXE | |
| No | |
| 0.25 |
| Will | |
| Brookside Glen | |
| 30 / Annual | |
| Insurance | |
| Lake Michigan | |
| Public Sewer | |
| 11074397 | |
| 1909114050640000 |
Nearby Schools
| NAME: | DISTRICT: | DISTANCE: | |
|---|---|---|---|
|
Grade School
Dr Julian Rogus School |
161 | — | |
|
Middle School
Walker Intermediate School |
161 | Not in DB | |
|
High School
Lincoln-way East High School |
210 | Not in DB | |
Property History
| DATE: | EVENT: | PRICE: | SOURCE: |
|---|---|---|---|
| 30 Oct, 2012 | Sold | $287,000 | MRED MLS |
| 5 Oct, 2012 | Under contract | $299,900 | MRED MLS |
| — | Last price change | $305,000 | MRED MLS |
| 27 Jul, 2011 | Listed for sale | $339,000 | MRED MLS |
| 23 Jul, 2021 | Sold | $475,000 | MRED MLS |
| 24 May, 2021 | Under contract | $440,000 | MRED MLS |
| 17 May, 2021 | Listed for sale | $440,000 | MRED MLS |
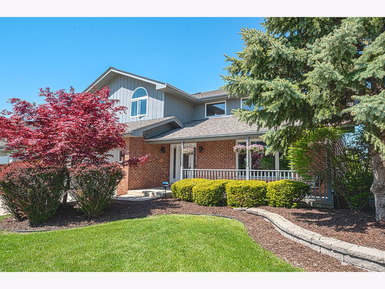
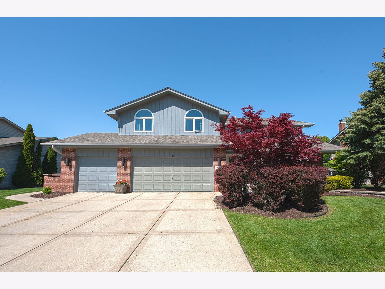
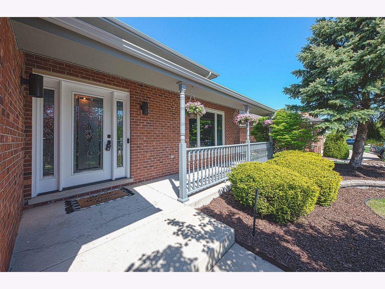
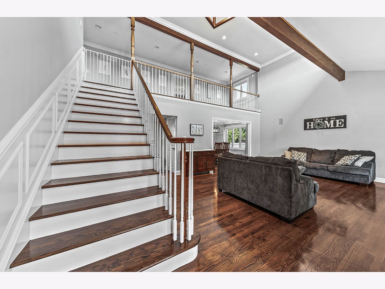
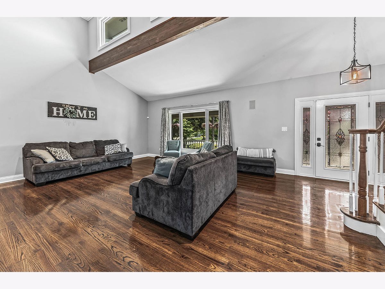
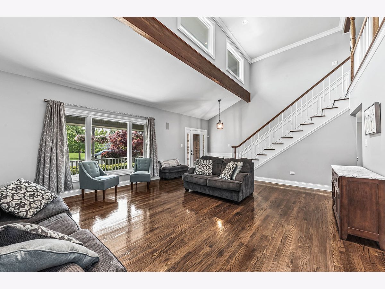
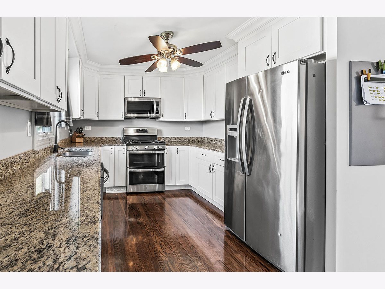
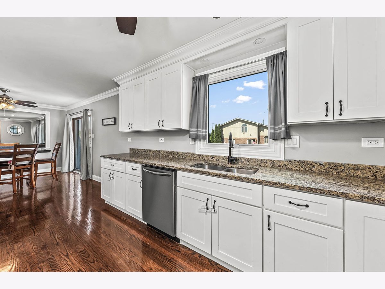
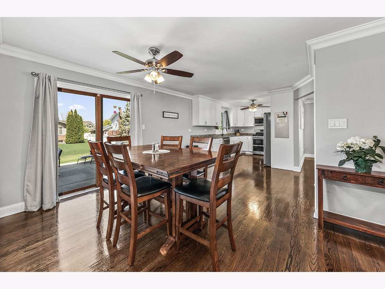
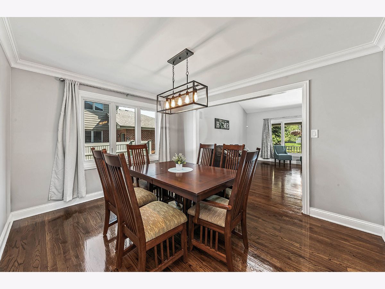
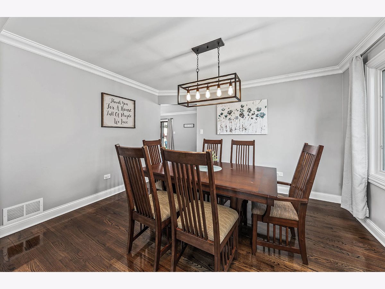
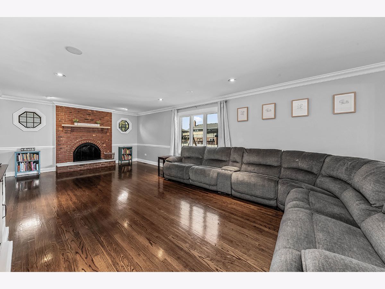
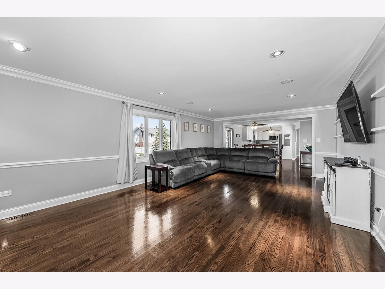
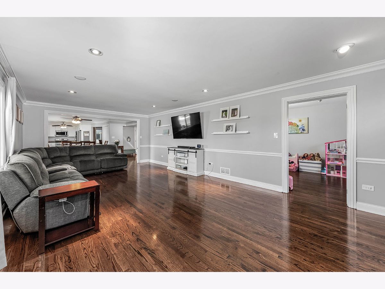
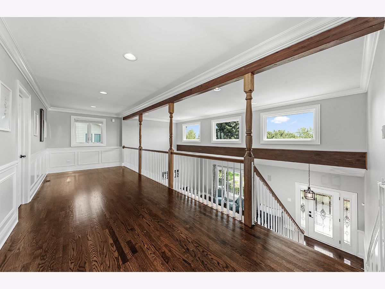
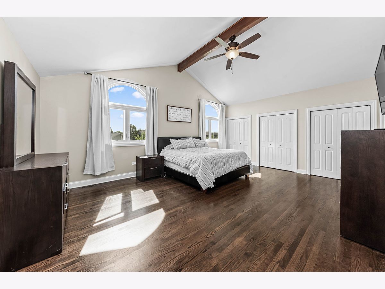
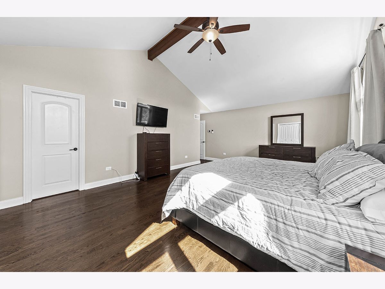
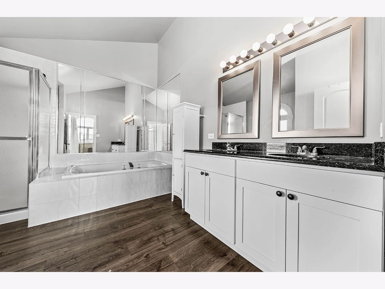
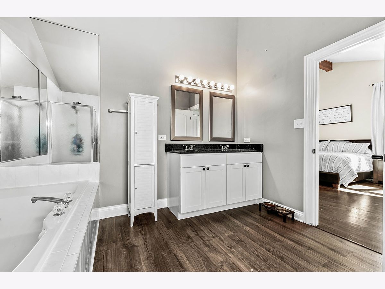
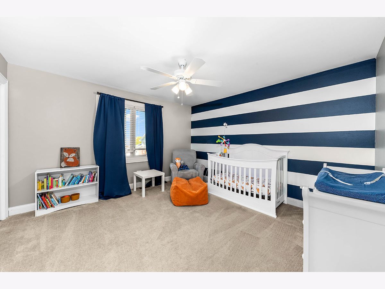
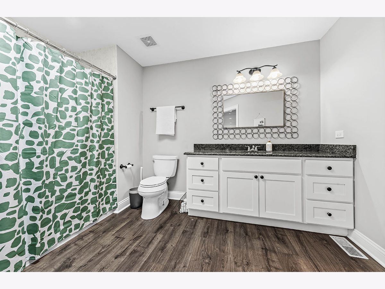
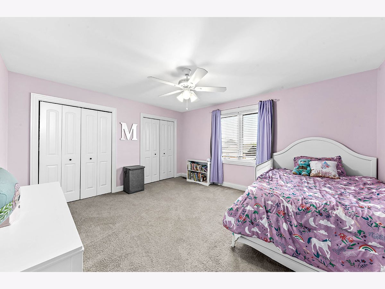
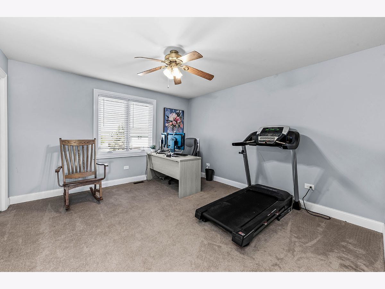
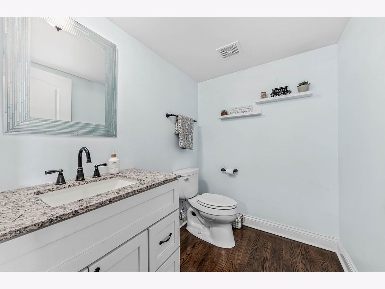
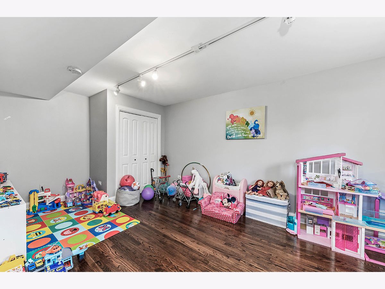
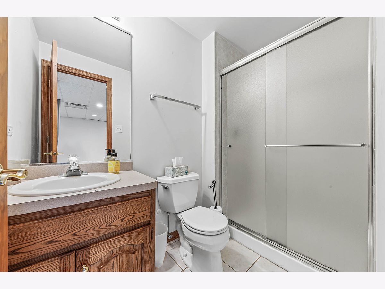
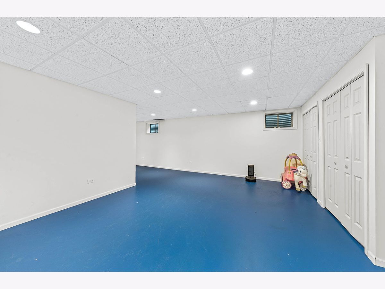
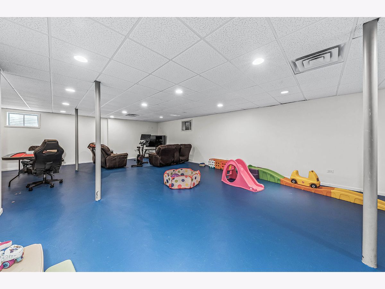
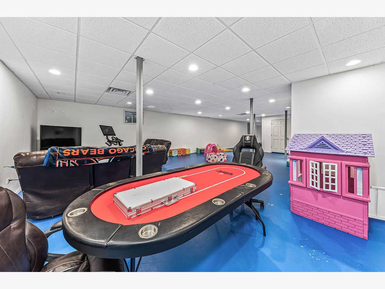
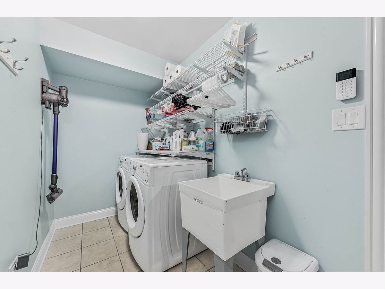
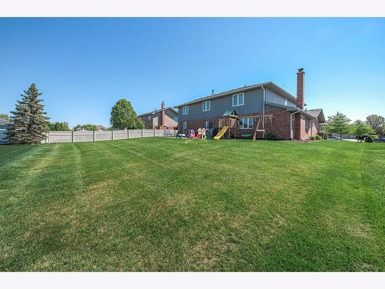
Room Specifics
Total Bedrooms: 5
Bedrooms Above Ground: 5
Bedrooms Below Ground: 0
Dimensions: —
Floor Type: Carpet
Dimensions: —
Floor Type: Carpet
Dimensions: —
Floor Type: Carpet
Dimensions: —
Floor Type: —
Full Bathrooms: 4
Bathroom Amenities: Whirlpool,Separate Shower,Double Sink
Bathroom in Basement: 1
Rooms: Bedroom 5,Loft
Basement Description: Finished
Other Specifics
| 3 | |
| Concrete Perimeter | |
| Concrete | |
| Patio, Porch, Storms/Screens | |
| Cul-De-Sac | |
| 130X85X135X85 | |
| Pull Down Stair,Unfinished | |
| Full | |
| Vaulted/Cathedral Ceilings, Skylight(s), Hardwood Floors, First Floor Bedroom, First Floor Laundry | |
| Range, Microwave, Dishwasher, Refrigerator, Washer, Dryer, Stainless Steel Appliance(s) | |
| Not in DB | |
| Curbs, Sidewalks, Street Lights, Street Paved | |
| — | |
| — | |
| Wood Burning, Gas Starter |
Tax History
| Year | Property Taxes |
|---|---|
| 2012 | $10,203 |
| 2021 | $12,964 |
Contact Agent
Nearby Similar Homes
Nearby Sold Comparables
Contact Agent
Listing Provided By
john greene, Realtor











