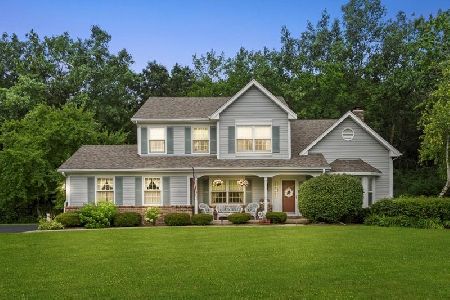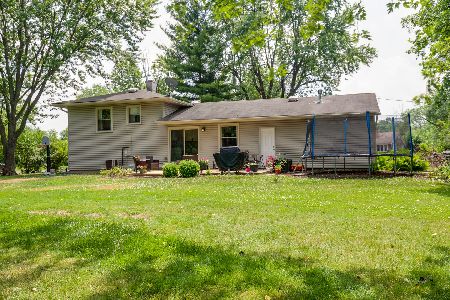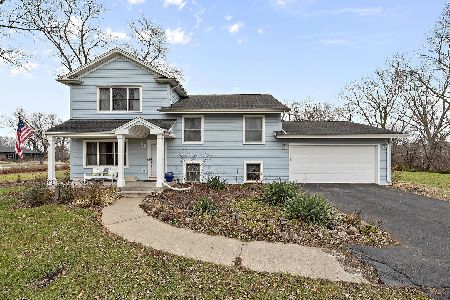1971 Kenton Lane, Libertyville, Illinois 60048
$814,813
|
Sold
|
|
| Status: | Closed |
| Sqft: | 4,773 |
| Cost/Sqft: | $167 |
| Beds: | 5 |
| Baths: | 4 |
| Year Built: | 2006 |
| Property Taxes: | $16,289 |
| Days On Market: | 549 |
| Lot Size: | 1,33 |
Description
Offers are due by 1 p.m, on July 30th. Situated on over an acre with beautiful pond views, this 4 bed/3.5 bath home will be sure to stun! Upon entry, you are greeted with soaring ceilings, gleaming hardwood floors, and freshly painted walls and ceilings. Passing the living room and formal dining room, you'll step into the grand 2-story family room boasting a fireplace and water views. The kitchen features granite countertops, a large pantry, and all stainless steel appliances which include a double oven and beverage fridge. The office/5th bedroom on the main level adds so much value and allows for access to the deck that spans across the back of the home. Upstairs, you'll find 3 spacious bedrooms with great closet space, and the primary bedroom which showcases a spa-like bathroom. The fully finished walkout basement offers a full bathroom, possibility for a 6th bedroom, large rec room, and plentiful storage spaces. Entertaining will be a breeze downstairs with access to your wooded backyard with serene pond views. A hop, skip, and jump away from the award winning Oak Grove K-8 school. Libertyville offers a wide array of attractions, including the award-winning Libertyville High School, vibrant downtown, community events, exceptional dining & shopping options, and the beautiful Independence Grove Forest Preserve, all just minutes away. This property is the perfect blend of quality and comfort living with easy access to the tollway and all the amenities you need! This home has it all, schedule your showing today.
Property Specifics
| Single Family | |
| — | |
| — | |
| 2006 | |
| — | |
| — | |
| Yes | |
| 1.33 |
| Lake | |
| — | |
| — / Not Applicable | |
| — | |
| — | |
| — | |
| 12065586 | |
| 11114030070000 |
Nearby Schools
| NAME: | DISTRICT: | DISTANCE: | |
|---|---|---|---|
|
Grade School
Oak Grove Elementary School |
68 | — | |
|
Middle School
Oak Grove Elementary School |
68 | Not in DB | |
|
High School
Libertyville High School |
128 | Not in DB | |
Property History
| DATE: | EVENT: | PRICE: | SOURCE: |
|---|---|---|---|
| 16 Aug, 2024 | Sold | $814,813 | MRED MLS |
| 30 Jul, 2024 | Under contract | $799,000 | MRED MLS |
| 27 Jul, 2024 | Listed for sale | $799,000 | MRED MLS |
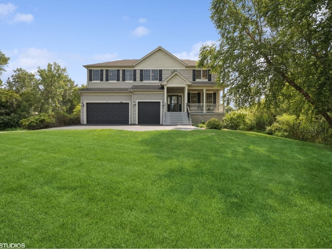
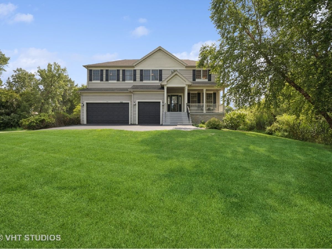
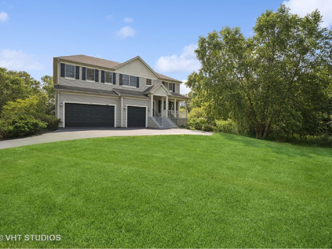
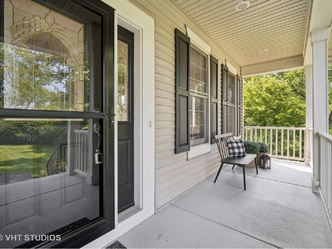
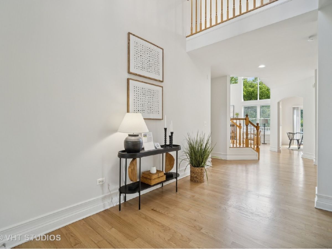
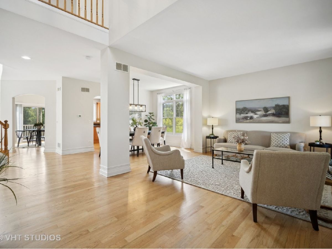
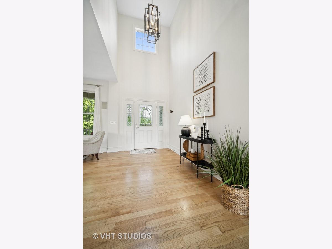
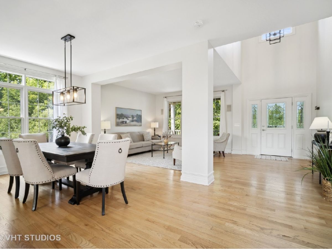
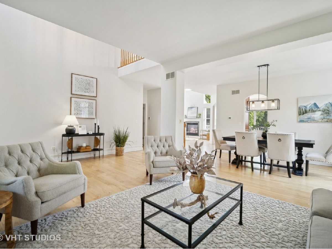
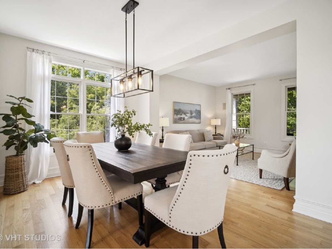
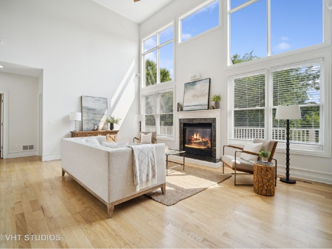
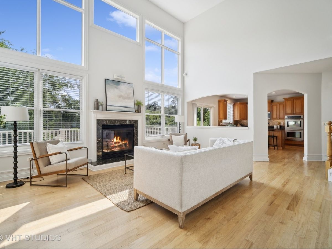
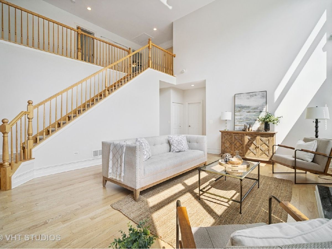
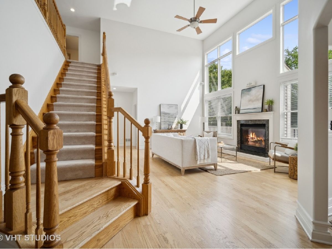
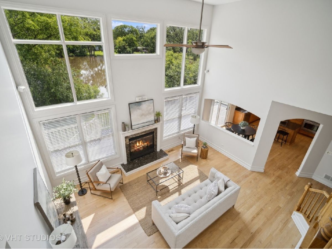
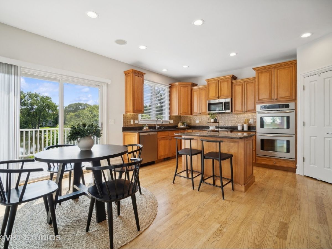
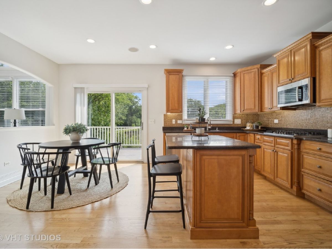
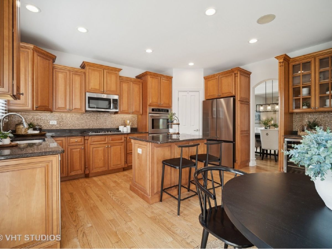
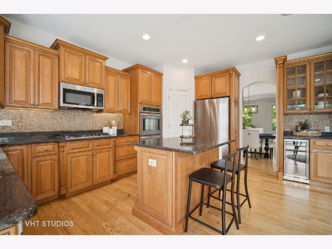
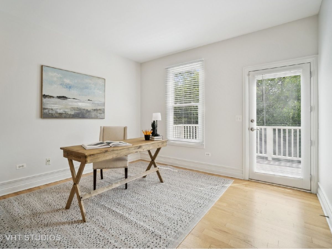
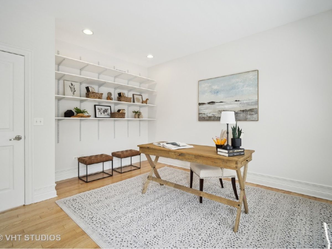
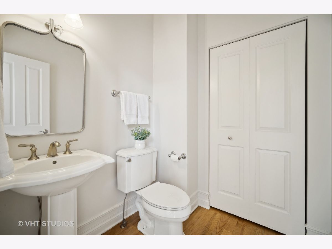
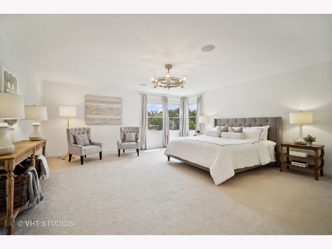
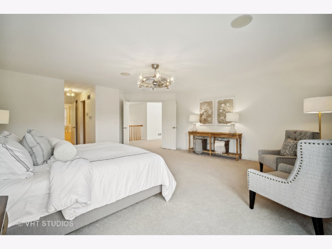
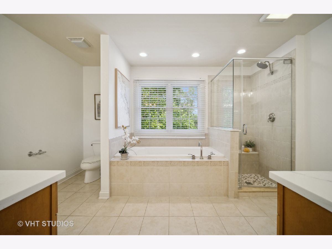
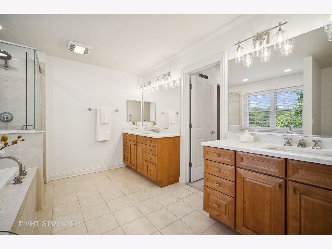
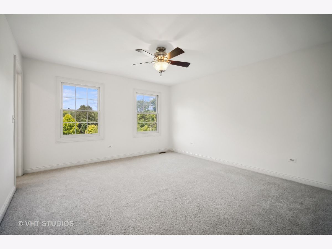
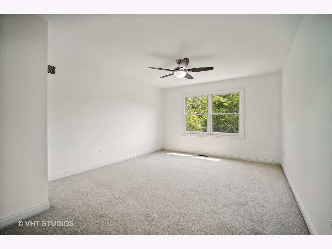
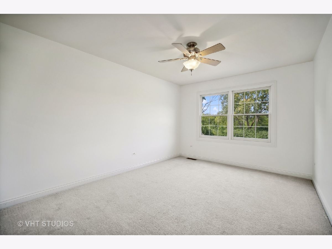
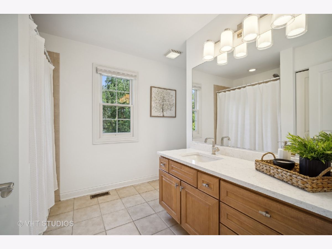
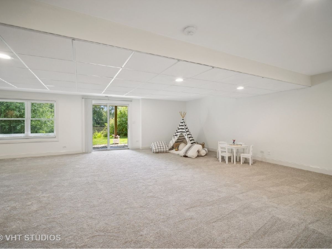
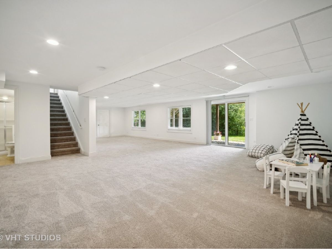
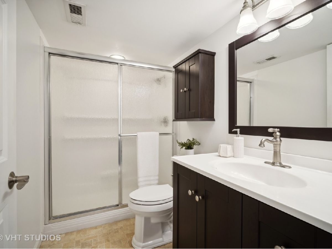
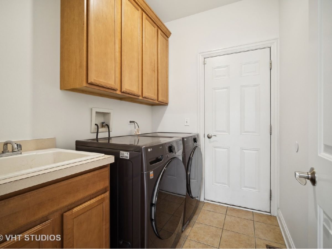
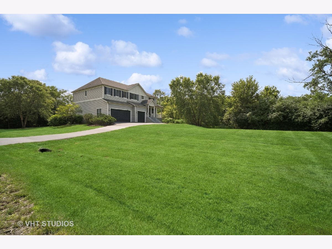
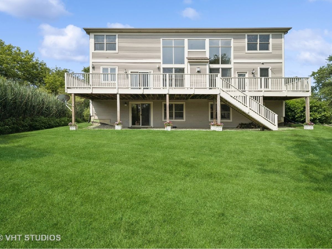
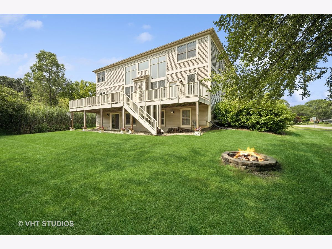
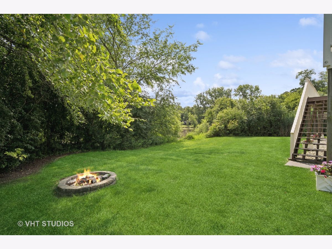
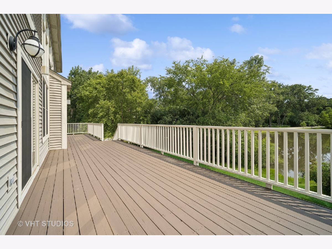
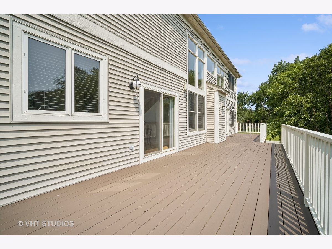
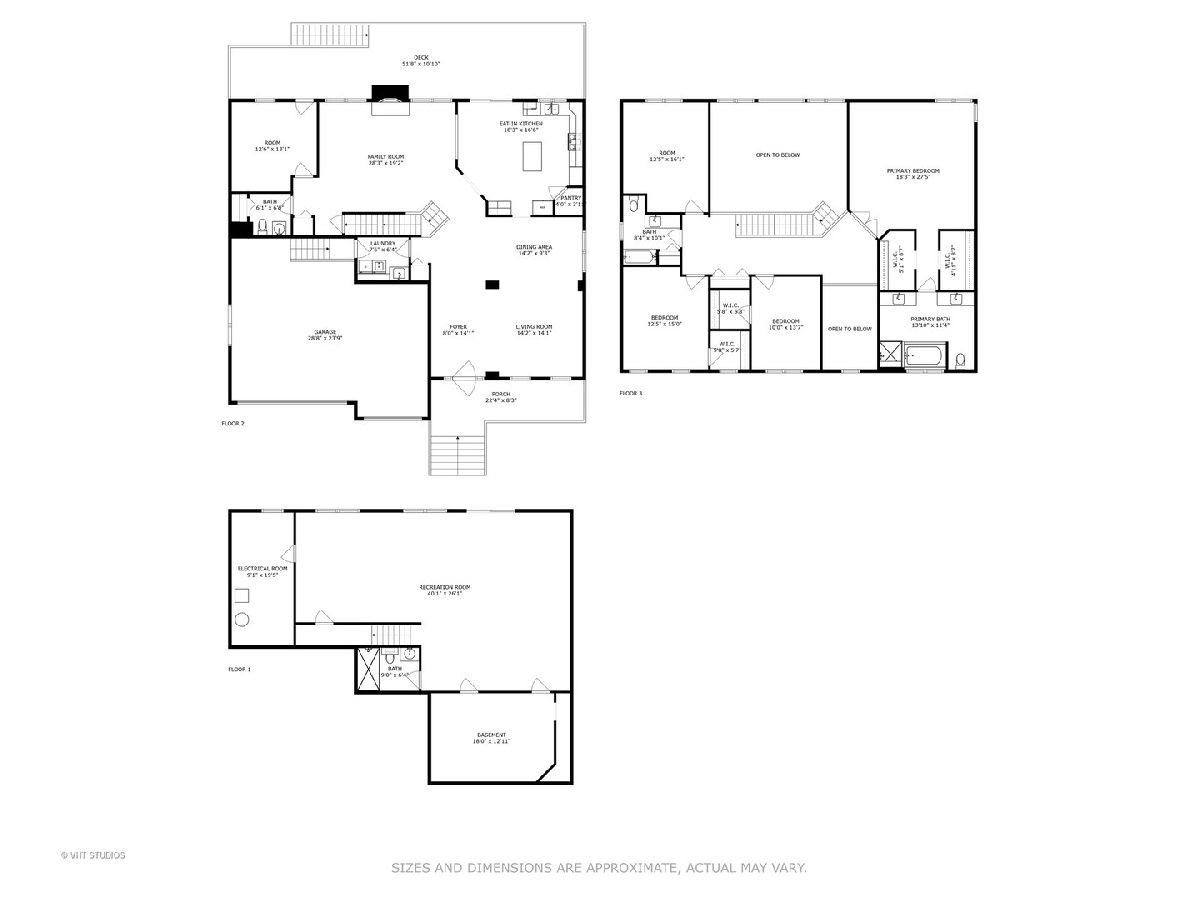
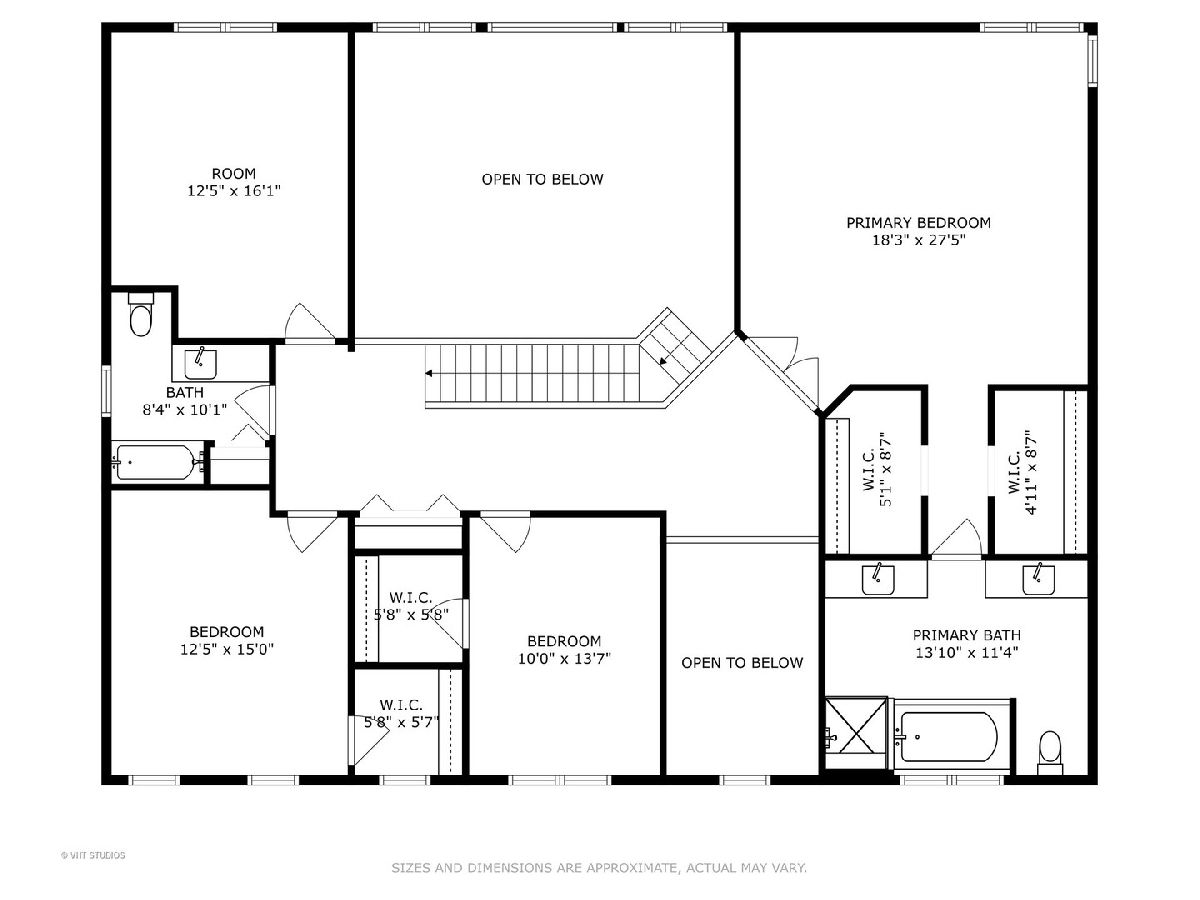
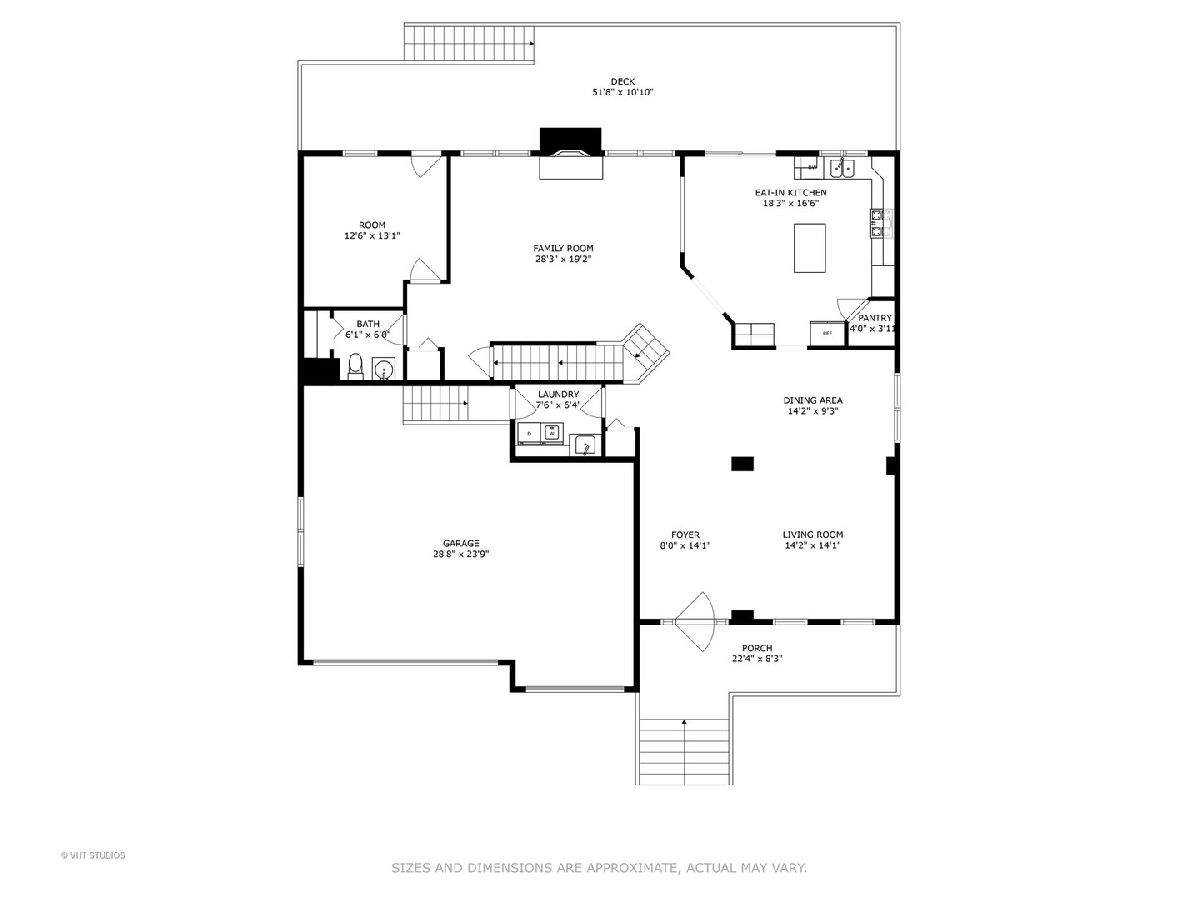
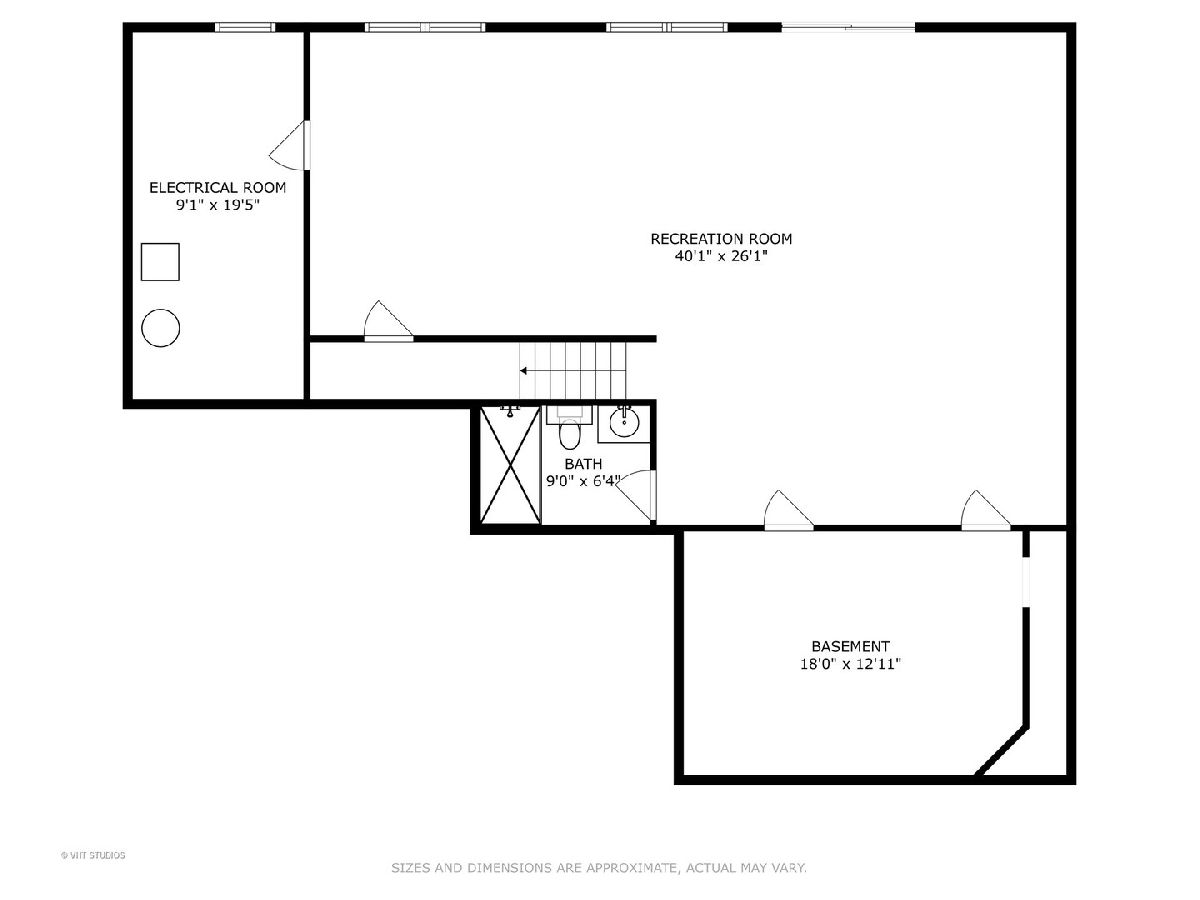
Room Specifics
Total Bedrooms: 5
Bedrooms Above Ground: 5
Bedrooms Below Ground: 0
Dimensions: —
Floor Type: —
Dimensions: —
Floor Type: —
Dimensions: —
Floor Type: —
Dimensions: —
Floor Type: —
Full Bathrooms: 4
Bathroom Amenities: Separate Shower,Double Sink
Bathroom in Basement: 1
Rooms: —
Basement Description: Finished,Walk-Up Access
Other Specifics
| 3 | |
| — | |
| Asphalt | |
| — | |
| — | |
| 57782 | |
| — | |
| — | |
| — | |
| — | |
| Not in DB | |
| — | |
| — | |
| — | |
| — |
Tax History
| Year | Property Taxes |
|---|---|
| 2024 | $16,289 |
Contact Agent
Nearby Similar Homes
Nearby Sold Comparables
Contact Agent
Listing Provided By
@properties Christie's International Real Estate

