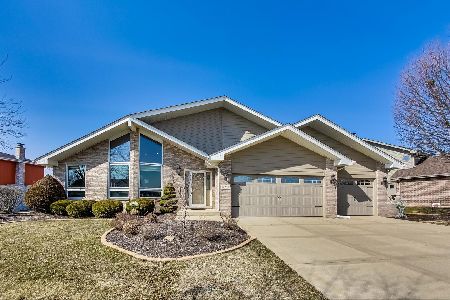19712 Heritage, Tinley Park, Illinois 60487
$417,000
|
Sold
|
|
| Status: | Closed |
| Sqft: | 3,845 |
| Cost/Sqft: | $112 |
| Beds: | 4 |
| Baths: | 3 |
| Year Built: | 2000 |
| Property Taxes: | $7,943 |
| Days On Market: | 6918 |
| Lot Size: | 0,35 |
Description
This spectacular 4 BR 2.1 Bth Cranna model in Brookside Glen is ready to move in! Loaded w/extras-dramatic 2 story foyer w/hdwd flrs, HUGE kitchen w/oak cabinets, breakfast bar, hdwd flrs, all appl & xtra cabinets. Fam Rm w/firepl. Mstr Suite w/WIC & luxury bath. Finished basement w/room for opt bedrm/office, 6panel doors, 3 car garage - great size lot, patio. Must See - You Won't Be Disappointed! Hurry!
Property Specifics
| Single Family | |
| — | |
| — | |
| 2000 | |
| — | |
| CRANN II | |
| No | |
| 0.35 |
| Will | |
| Brookside Glen | |
| 0 / Not Applicable | |
| — | |
| — | |
| — | |
| 06409394 | |
| 1909114050120000 |
Nearby Schools
| NAME: | DISTRICT: | DISTANCE: | |
|---|---|---|---|
|
Grade School
Dr Julian Rogus School |
161 | — | |
|
Middle School
Summit Hill Junior High School |
161 | Not in DB | |
|
High School
Lincoln-way East High School |
210 | Not in DB | |
Property History
| DATE: | EVENT: | PRICE: | SOURCE: |
|---|---|---|---|
| 16 Apr, 2007 | Sold | $417,000 | MRED MLS |
| 6 Mar, 2007 | Under contract | $429,900 | MRED MLS |
| 11 Feb, 2007 | Listed for sale | $429,900 | MRED MLS |
| 14 Dec, 2010 | Sold | $353,000 | MRED MLS |
| 10 Nov, 2010 | Under contract | $369,900 | MRED MLS |
| 20 Oct, 2010 | Listed for sale | $369,900 | MRED MLS |
Room Specifics
Total Bedrooms: 4
Bedrooms Above Ground: 4
Bedrooms Below Ground: 0
Dimensions: —
Floor Type: —
Dimensions: —
Floor Type: —
Dimensions: —
Floor Type: —
Full Bathrooms: 3
Bathroom Amenities: Separate Shower,Double Sink
Bathroom in Basement: 0
Rooms: —
Basement Description: —
Other Specifics
| 3 | |
| — | |
| — | |
| — | |
| — | |
| 73X153X103X137 | |
| Full | |
| — | |
| — | |
| — | |
| Not in DB | |
| — | |
| — | |
| — | |
| — |
Tax History
| Year | Property Taxes |
|---|---|
| 2007 | $7,943 |
| 2010 | $9,036 |
Contact Agent
Nearby Sold Comparables
Contact Agent
Listing Provided By
Coldwell Banker Residential





