19749 Edgebrook Lane, Tinley Park, Illinois 60487
$455,000
|
Sold
|
|
| Status: | Closed |
| Sqft: | 2,740 |
| Cost/Sqft: | $168 |
| Beds: | 3 |
| Baths: | 3 |
| Year Built: | 1999 |
| Property Taxes: | $9,447 |
| Days On Market: | 1403 |
| Lot Size: | 0,30 |
Description
This fabulous, meticulously maintained Step Ranch is located in Brookside Glen. The Boyne extended model features many updates and has 2740 sq. ft. of above grade living space with a FULL unfinished basement waiting for your design, as well as plenty of storage space. Upon entering, you are greeted with the vaulted ceiling living and dining room with double sided, see thru fireplace. Spacious eat-in kitchen with stainless steel appliances (new conv microwave), island w/breakfast bar, and plenty of maple cabinets - a true chefs delight! Off the kitchen there is a welcoming sun room/family room for additional entertaining or living space. The bedrooms are all ample in size and have hardwood flooring, and walk in closets in each bedroom! Master bedroom features a tray ceiling and luxury master bath with double sinks, separate tub, and separate shower. Brick paver patio leading out to the backyard from the family room, professional landscaping, and so much more! New tankless water heater (2020); New garage doors (2020); Furnace & A/C (2014), Newer Roof (2016), Newer Gutters & Soffits (2016), and Newer Sump Pump (2019)! Freshly painted (2019). Truly an exceptional home!! Conveniently located to transportation, restaurants and shopping. Located in Lincoln Way East high school district. Move in Condition and ready to be yours!
Property Specifics
| Single Family | |
| — | |
| — | |
| 1999 | |
| — | |
| — | |
| No | |
| 0.3 |
| Will | |
| Brookside Glen | |
| 25 / Annual | |
| — | |
| — | |
| — | |
| 11351980 | |
| 1909114050100000 |
Nearby Schools
| NAME: | DISTRICT: | DISTANCE: | |
|---|---|---|---|
|
Grade School
Dr Julian Rogus School |
161 | — | |
|
Middle School
Walker Intermediate School |
161 | Not in DB | |
|
High School
Lincoln-way East High School |
210 | Not in DB | |
Property History
| DATE: | EVENT: | PRICE: | SOURCE: |
|---|---|---|---|
| 12 Dec, 2019 | Sold | $330,000 | MRED MLS |
| 6 Nov, 2019 | Under contract | $344,808 | MRED MLS |
| 14 Oct, 2019 | Listed for sale | $344,808 | MRED MLS |
| 20 May, 2022 | Sold | $455,000 | MRED MLS |
| 18 Apr, 2022 | Under contract | $459,900 | MRED MLS |
| 19 Mar, 2022 | Listed for sale | $459,900 | MRED MLS |
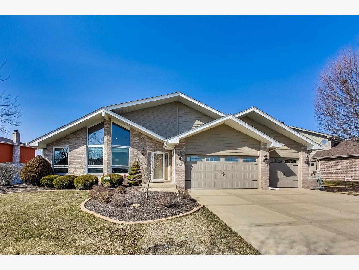
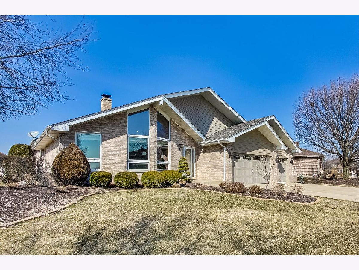
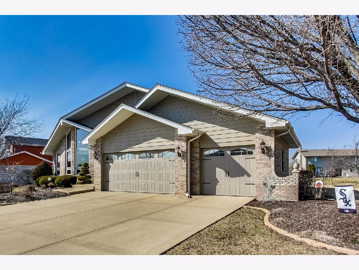
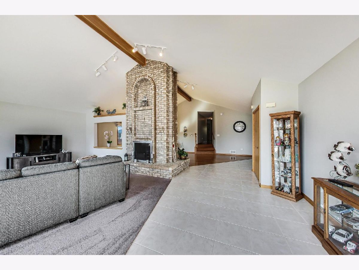
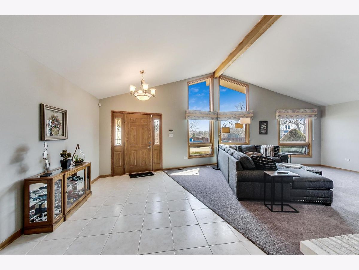
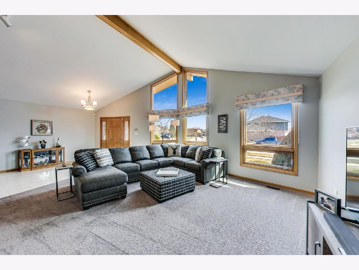
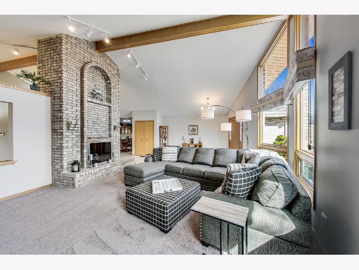
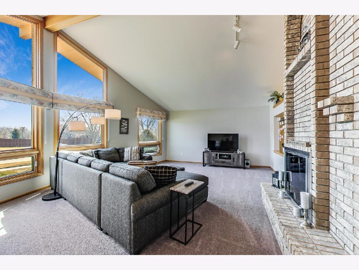
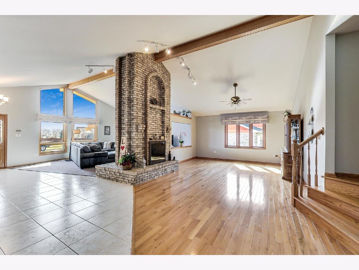
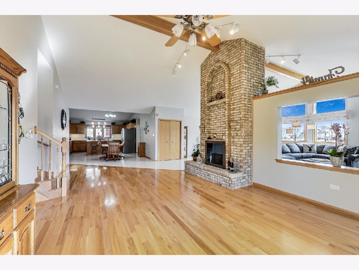
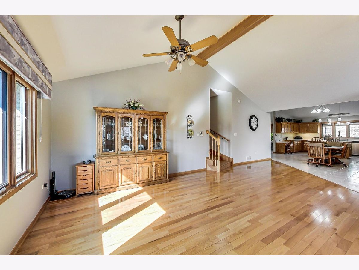
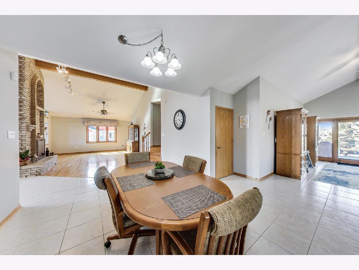
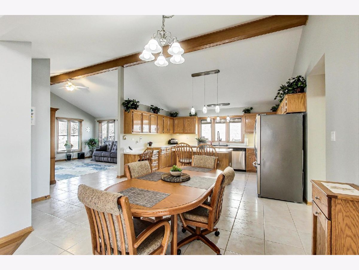
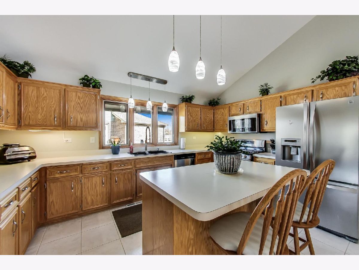
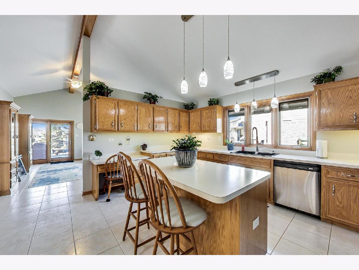
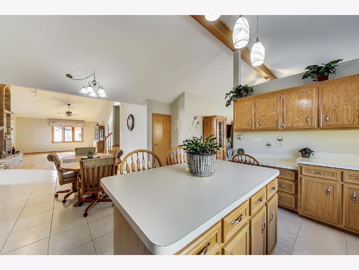
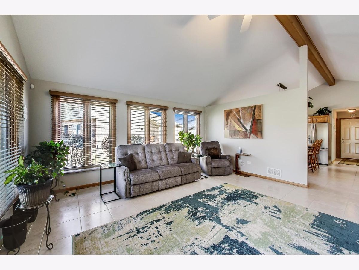

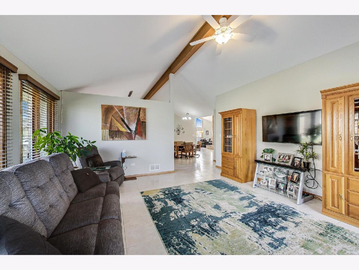
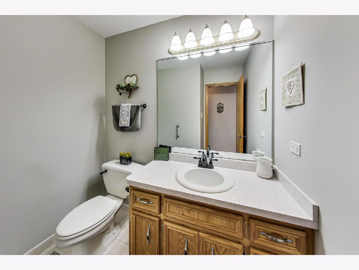
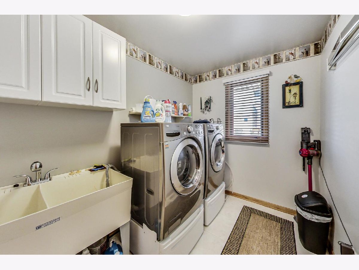

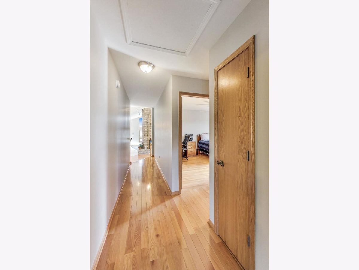
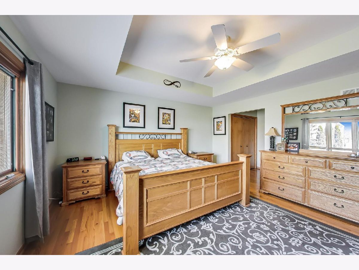
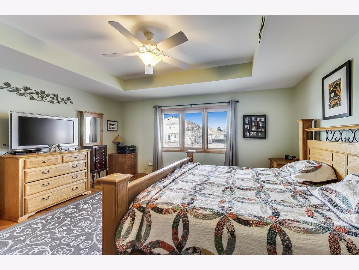
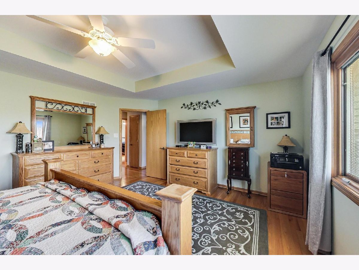
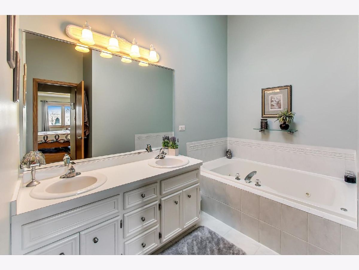
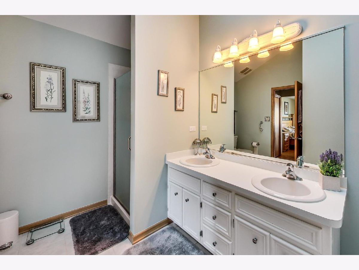

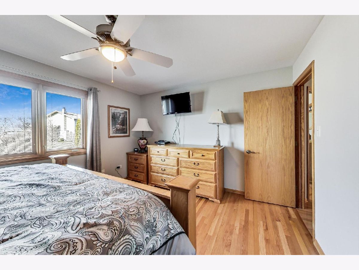
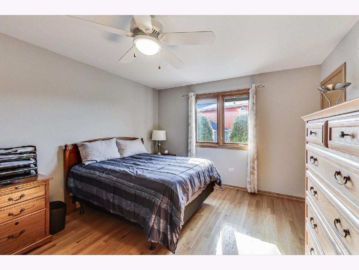

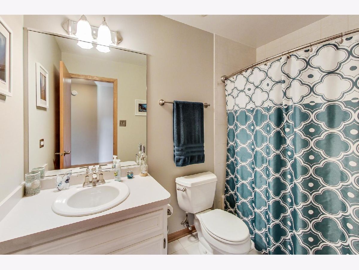

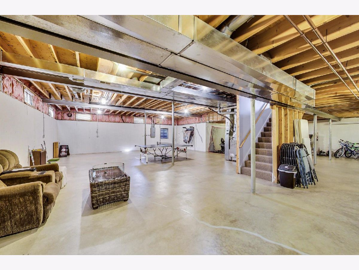

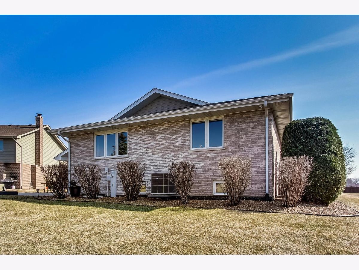
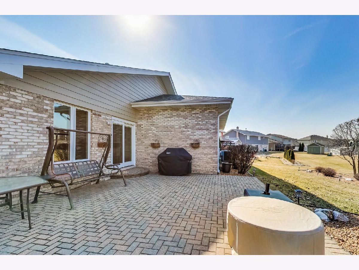
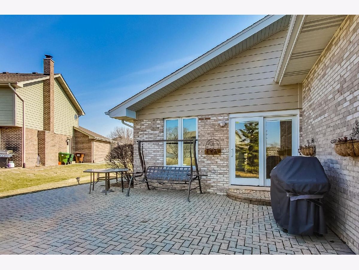
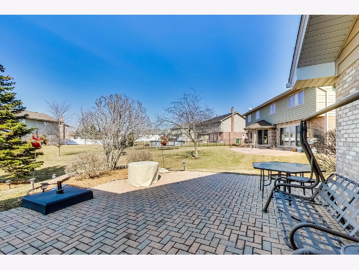
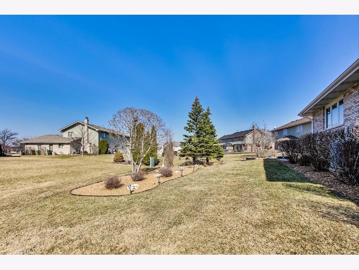
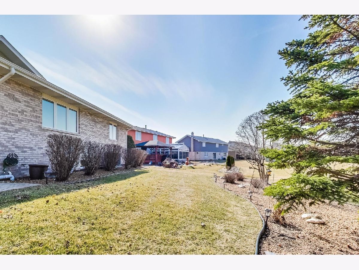
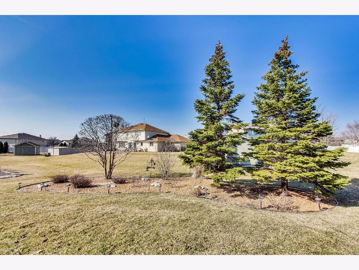
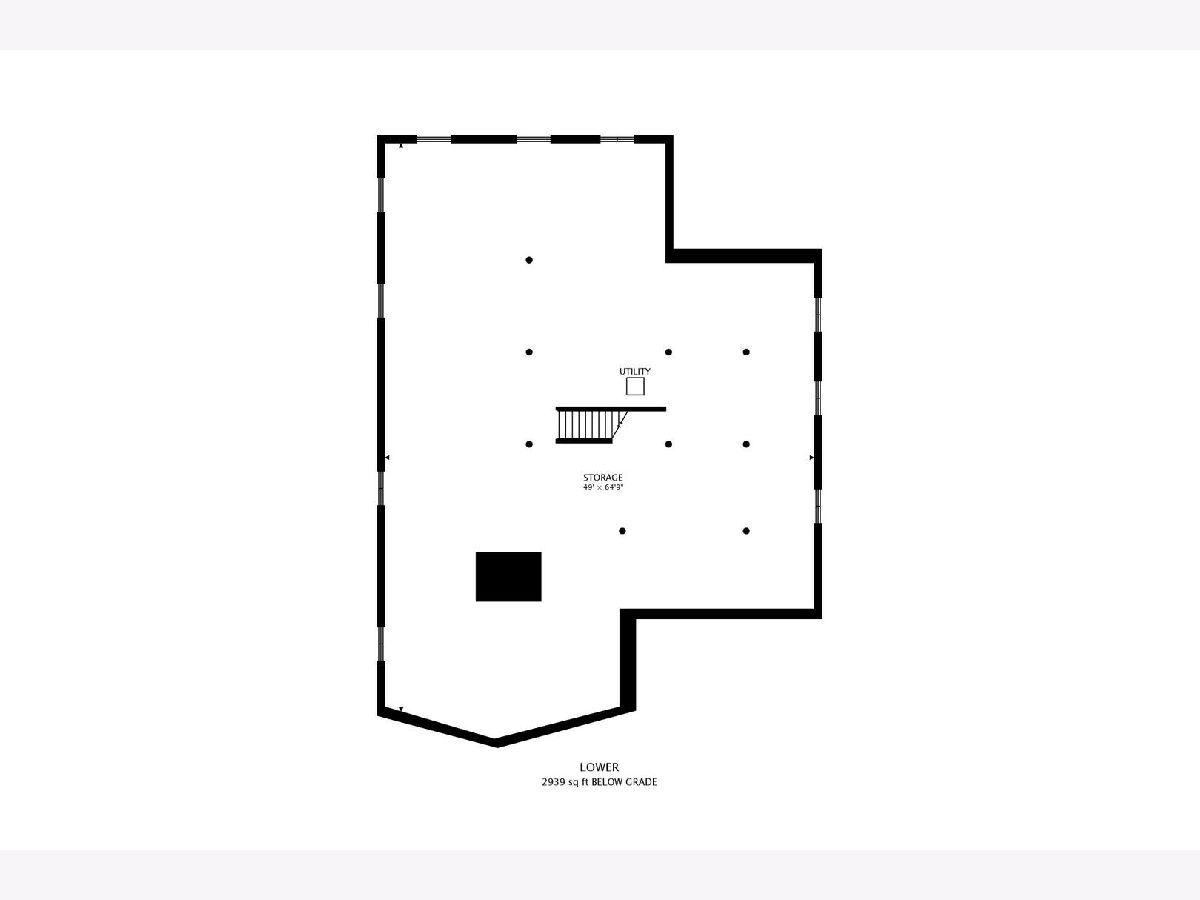
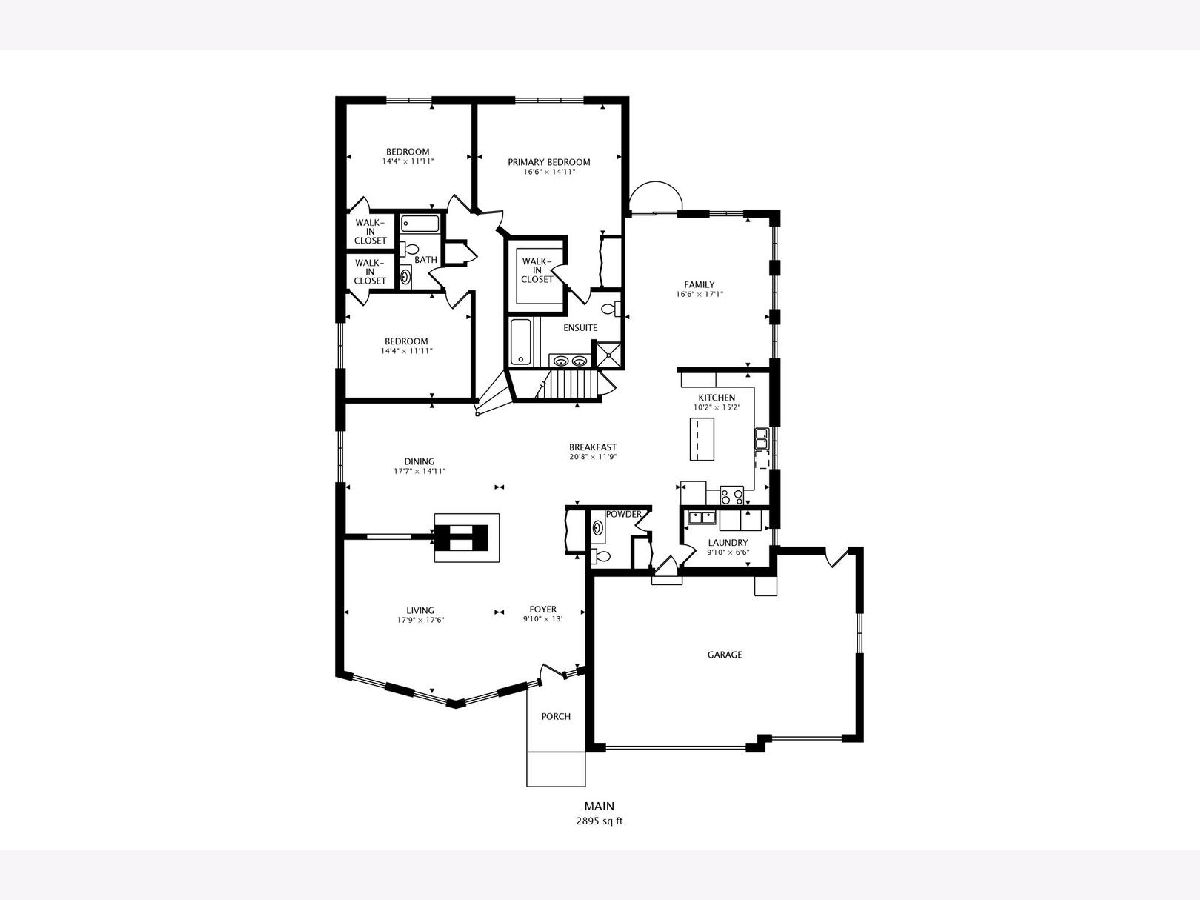
Room Specifics
Total Bedrooms: 3
Bedrooms Above Ground: 3
Bedrooms Below Ground: 0
Dimensions: —
Floor Type: —
Dimensions: —
Floor Type: —
Full Bathrooms: 3
Bathroom Amenities: Separate Shower,Double Sink
Bathroom in Basement: 0
Rooms: —
Basement Description: Unfinished
Other Specifics
| 3 | |
| — | |
| Concrete | |
| — | |
| — | |
| 61 X 142 X 47 X 70 X 143 | |
| — | |
| — | |
| — | |
| — | |
| Not in DB | |
| — | |
| — | |
| — | |
| — |
Tax History
| Year | Property Taxes |
|---|---|
| 2019 | $10,718 |
| 2022 | $9,447 |
Contact Agent
Nearby Sold Comparables
Contact Agent
Listing Provided By
@properties Christie's International Real Estate





