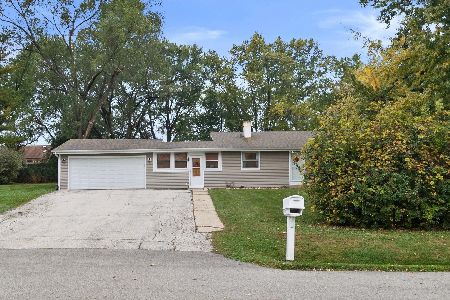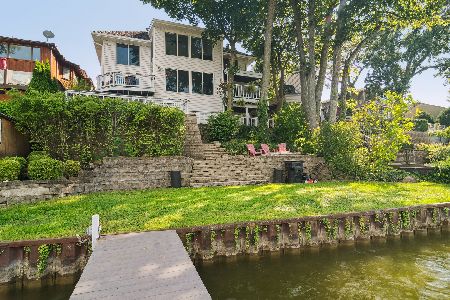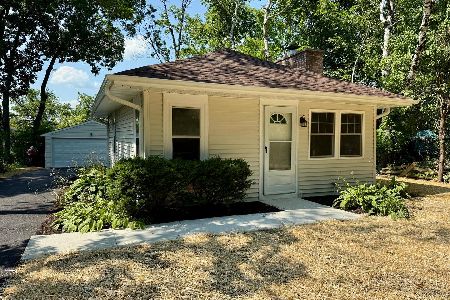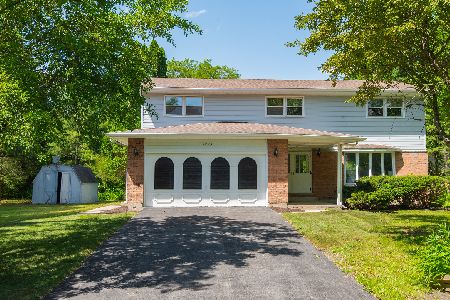19712 Trinity Drive, Mundelein, Illinois 60060
$250,000
|
Sold
|
|
| Status: | Closed |
| Sqft: | 1,933 |
| Cost/Sqft: | $134 |
| Beds: | 4 |
| Baths: | 3 |
| Year Built: | 1979 |
| Property Taxes: | $6,793 |
| Days On Market: | 3806 |
| Lot Size: | 0,46 |
Description
*** Pretty Park like setting with stream running thru Lush Landscaped .49 ac lot. BRK walkway leads you 2 covered porch & wonderful BRK/Vinyl 2 story w/ 4 Bedrms. Light~bright kitchen w/white cabinets, SS appliances, CT backsplash. Fam RM w/skylights + Fireplace. Eating area opens 2 deck,screened gazebo, flowering plants/perennials. 1 Car attached + 2 Car detach Garage. Lake Rights w/Private Beach. Home Sweet home!
Property Specifics
| Single Family | |
| — | |
| Colonial | |
| 1979 | |
| None | |
| 2 STORY | |
| No | |
| 0.46 |
| Lake | |
| West Shore Park | |
| 500 / Annual | |
| Water | |
| Community Well | |
| Public Sewer | |
| 08978845 | |
| 10361020150000 |
Property History
| DATE: | EVENT: | PRICE: | SOURCE: |
|---|---|---|---|
| 22 Oct, 2015 | Sold | $250,000 | MRED MLS |
| 2 Sep, 2015 | Under contract | $259,900 | MRED MLS |
| — | Last price change | $264,900 | MRED MLS |
| 10 Jul, 2015 | Listed for sale | $264,900 | MRED MLS |
Room Specifics
Total Bedrooms: 4
Bedrooms Above Ground: 4
Bedrooms Below Ground: 0
Dimensions: —
Floor Type: Parquet
Dimensions: —
Floor Type: Parquet
Dimensions: —
Floor Type: Parquet
Full Bathrooms: 3
Bathroom Amenities: Separate Shower
Bathroom in Basement: 0
Rooms: Eating Area,Workshop
Basement Description: Crawl
Other Specifics
| 3 | |
| — | |
| — | |
| Deck, Porch, Gazebo, Storms/Screens | |
| Stream(s),Wooded | |
| 97X168X58X60X233 | |
| — | |
| Full | |
| Skylight(s) | |
| Range, Microwave, Dishwasher, Refrigerator, Washer, Dryer | |
| Not in DB | |
| Dock, Water Rights | |
| — | |
| — | |
| Wood Burning |
Tax History
| Year | Property Taxes |
|---|---|
| 2015 | $6,793 |
Contact Agent
Nearby Similar Homes
Nearby Sold Comparables
Contact Agent
Listing Provided By
RE/MAX Showcase









