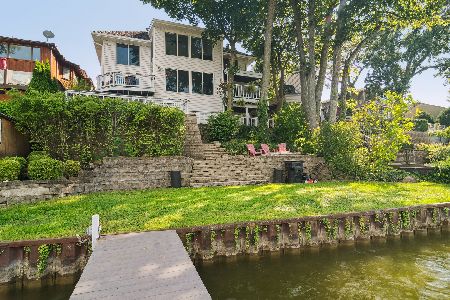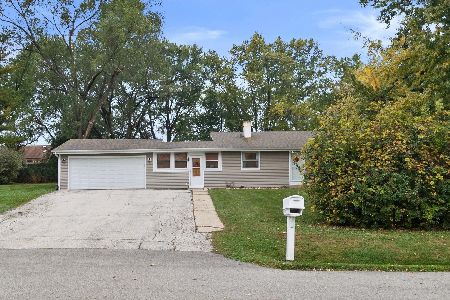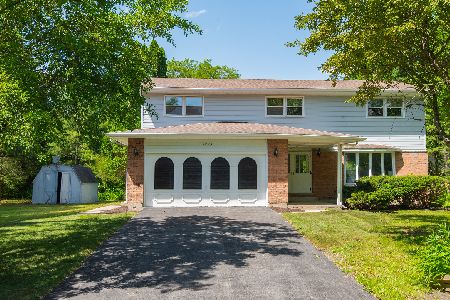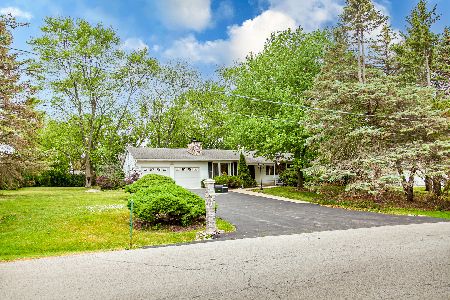19755 Trinity Drive, Mundelein, Illinois 60060
$265,000
|
Sold
|
|
| Status: | Closed |
| Sqft: | 2,200 |
| Cost/Sqft: | $132 |
| Beds: | 3 |
| Baths: | 4 |
| Year Built: | 1994 |
| Property Taxes: | $7,055 |
| Days On Market: | 6480 |
| Lot Size: | 0,50 |
Description
Front porch colonial welcomes you to this half acre property with lake rights! Bright foyer has new lighting and fresh paint! A formal living room opens to a formal dining room w/new paint and neutral carpeting. Enjoy a center island kitchen w/ new appliances, oak cabinets and pantry! The kitchen opens to a family room w/fireplace! Enjoy bluestone patio and great yard! Suprise bonus space and a full basement! WOW!
Property Specifics
| Single Family | |
| — | |
| Colonial | |
| 1994 | |
| Full | |
| 2 STORY | |
| No | |
| 0.5 |
| Lake | |
| West Shore Park | |
| 100 / Quarterly | |
| Water,Lake Rights | |
| Community Well | |
| Public Sewer | |
| 06876052 | |
| 10361050060000 |
Nearby Schools
| NAME: | DISTRICT: | DISTANCE: | |
|---|---|---|---|
|
Grade School
Diamond Lake Elementary School |
76 | — | |
|
Middle School
West Oak Middle School |
76 | Not in DB | |
|
High School
Mundelein Cons High School |
120 | Not in DB | |
Property History
| DATE: | EVENT: | PRICE: | SOURCE: |
|---|---|---|---|
| 9 Oct, 2009 | Sold | $265,000 | MRED MLS |
| 19 Jul, 2008 | Under contract | $289,900 | MRED MLS |
| — | Last price change | $315,000 | MRED MLS |
| 27 Apr, 2008 | Listed for sale | $315,000 | MRED MLS |
Room Specifics
Total Bedrooms: 3
Bedrooms Above Ground: 3
Bedrooms Below Ground: 0
Dimensions: —
Floor Type: Carpet
Dimensions: —
Floor Type: Carpet
Full Bathrooms: 4
Bathroom Amenities: —
Bathroom in Basement: 0
Rooms: Bonus Room,Foyer,Workshop
Basement Description: Unfinished
Other Specifics
| 2 | |
| Concrete Perimeter | |
| Asphalt | |
| Patio | |
| Landscaped | |
| 265X266X213 | |
| Unfinished | |
| Full | |
| — | |
| Range, Dishwasher, Refrigerator, Disposal | |
| Not in DB | |
| Water Rights, Street Paved | |
| — | |
| — | |
| Gas Log |
Tax History
| Year | Property Taxes |
|---|---|
| 2009 | $7,055 |
Contact Agent
Nearby Similar Homes
Nearby Sold Comparables
Contact Agent
Listing Provided By
RE/MAX Suburban









