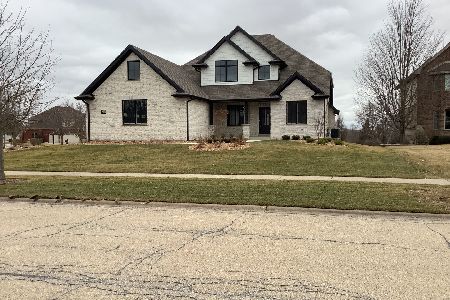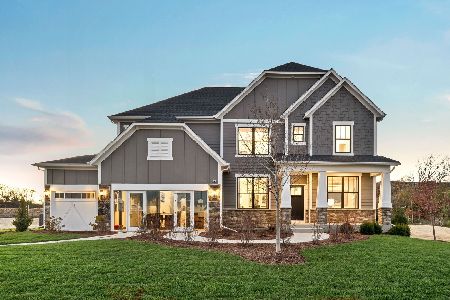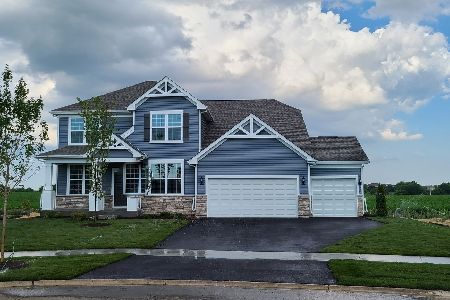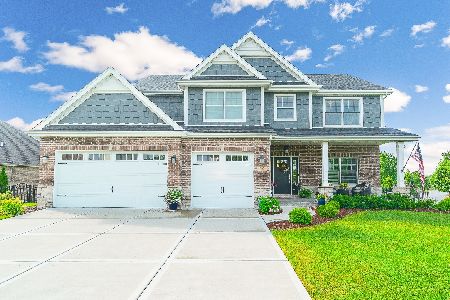19717 Breckenridge Drive, Mokena, Illinois 60448
$513,500
|
Sold
|
|
| Status: | Closed |
| Sqft: | 3,600 |
| Cost/Sqft: | $146 |
| Beds: | 4 |
| Baths: | 3 |
| Year Built: | 2009 |
| Property Taxes: | $0 |
| Days On Market: | 6218 |
| Lot Size: | 0,32 |
Description
This well apointed home features dream kitch, birch cabs, glass fronts, crown mldng, wine rack. Bosch SS applcs w/dbl oven, micro, cooktop. Granite, island, walk in pntry*Sunroom w/cath clng & skylts*Master suite w/dbl tray clng, enormous closet & spa bath w/sep tub, walk in shower w/sprays*Wide trim, crown doorways, 2 panel arch doors, 9' main flr, 9' FULL bsmt, 3 car, sprnklrs..So much to see...DON'T MISS THIS ONE!
Property Specifics
| Single Family | |
| — | |
| Contemporary | |
| 2009 | |
| Full | |
| — | |
| No | |
| 0.32 |
| Will | |
| Boulder Ridge | |
| 325 / Annual | |
| Other | |
| Public | |
| Public Sewer | |
| 07138330 | |
| 1508124090040000 |
Property History
| DATE: | EVENT: | PRICE: | SOURCE: |
|---|---|---|---|
| 9 Mar, 2010 | Sold | $513,500 | MRED MLS |
| 7 Feb, 2010 | Under contract | $524,900 | MRED MLS |
| — | Last price change | $547,000 | MRED MLS |
| 17 Feb, 2009 | Listed for sale | $599,900 | MRED MLS |
Room Specifics
Total Bedrooms: 4
Bedrooms Above Ground: 4
Bedrooms Below Ground: 0
Dimensions: —
Floor Type: Carpet
Dimensions: —
Floor Type: Carpet
Dimensions: —
Floor Type: Carpet
Full Bathrooms: 3
Bathroom Amenities: Whirlpool,Separate Shower,Double Sink
Bathroom in Basement: 0
Rooms: Den,Eating Area,Foyer,Study,Sun Room,Utility Room-1st Floor
Basement Description: Unfinished
Other Specifics
| 3 | |
| Concrete Perimeter | |
| Concrete | |
| Deck | |
| Irregular Lot | |
| 73 X 134 X 113 X 125 | |
| Unfinished | |
| Full | |
| Vaulted/Cathedral Ceilings, Skylight(s) | |
| Double Oven, Microwave, Dishwasher, Disposal | |
| Not in DB | |
| Sidewalks, Street Paved | |
| — | |
| — | |
| Wood Burning, Gas Starter |
Tax History
| Year | Property Taxes |
|---|
Contact Agent
Nearby Similar Homes
Nearby Sold Comparables
Contact Agent
Listing Provided By
RE/MAX TEAM 2000











