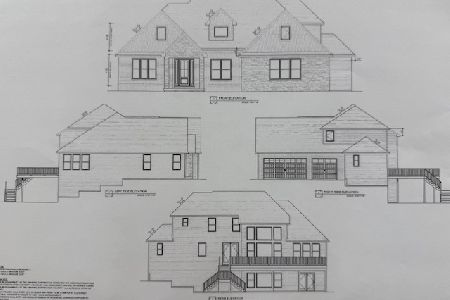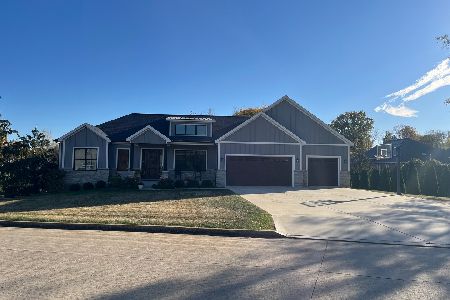19727 Josarah Court, Bloomington, Illinois 61705
$600,000
|
Sold
|
|
| Status: | Closed |
| Sqft: | 3,203 |
| Cost/Sqft: | $201 |
| Beds: | 4 |
| Baths: | 5 |
| Year Built: | 2013 |
| Property Taxes: | $14,207 |
| Days On Market: | 3624 |
| Lot Size: | 0,00 |
Description
Gorgeous custom-built ranch on prestigious Sherwood Lake. Thoughtfully designed open floor plan featuring 10-ft coffered ceilings on the main floor. The gourmet chef's kitchen features a massive island with quartz counter tops and professional grade appliances including a one-of-a-kind refrigerator. The master suite features a tray ceiling and large windows featuring beautiful views of the lake. Master bath offers a walk-in shower (8x9) equipped with multiple shower heads. Soak in the garden tub while admiring the beautiful scenery of the lake. This home features four additional bedrooms and two bathrooms on the main floor and two on the lower level. The main floor laundry is conveniently located off of the master bedroom's walk-in closet. The back deck is equipped with a built-in grill, gas fireplace, surround sound speakers, and TV. The lower level walk-out is complimented with a gym, theater room, wet bar and plenty of storage. Gorgeous!
Property Specifics
| Single Family | |
| — | |
| Ranch | |
| 2013 | |
| Full,Walkout | |
| — | |
| No | |
| — |
| Mc Lean | |
| Sherwood Lake | |
| 600 / Annual | |
| — | |
| Shared Well | |
| Septic-Private | |
| 10207194 | |
| 2229404005 |
Nearby Schools
| NAME: | DISTRICT: | DISTANCE: | |
|---|---|---|---|
|
Grade School
Tri-valley Elementary |
3 | — | |
|
Middle School
Tri-valley Jr High |
3 | Not in DB | |
|
High School
Tri-valley High School |
3 | Not in DB | |
Property History
| DATE: | EVENT: | PRICE: | SOURCE: |
|---|---|---|---|
| 25 Jul, 2016 | Sold | $600,000 | MRED MLS |
| 5 Jun, 2016 | Under contract | $645,000 | MRED MLS |
| 19 Feb, 2016 | Listed for sale | $645,000 | MRED MLS |
| 30 Sep, 2019 | Sold | $580,000 | MRED MLS |
| 8 Aug, 2019 | Under contract | $625,000 | MRED MLS |
| — | Last price change | $650,000 | MRED MLS |
| 23 May, 2019 | Listed for sale | $650,000 | MRED MLS |
Room Specifics
Total Bedrooms: 5
Bedrooms Above Ground: 4
Bedrooms Below Ground: 1
Dimensions: —
Floor Type: Carpet
Dimensions: —
Floor Type: Carpet
Dimensions: —
Floor Type: Carpet
Dimensions: —
Floor Type: —
Full Bathrooms: 5
Bathroom Amenities: Whirlpool
Bathroom in Basement: 1
Rooms: Other Room,Family Room,Foyer
Basement Description: Finished
Other Specifics
| 3 | |
| — | |
| — | |
| Patio, Deck, Porch | |
| Landscaped,Pond(s) | |
| 148X157X178X148 | |
| — | |
| Full | |
| First Floor Full Bath, Bar-Wet, Built-in Features, Walk-In Closet(s) | |
| Dishwasher, Refrigerator, Range, Microwave | |
| Not in DB | |
| — | |
| — | |
| — | |
| Gas Log, Attached Fireplace Doors/Screen |
Tax History
| Year | Property Taxes |
|---|---|
| 2016 | $14,207 |
| 2019 | $12,802 |
Contact Agent
Nearby Similar Homes
Nearby Sold Comparables
Contact Agent
Listing Provided By
RE/MAX Rising





