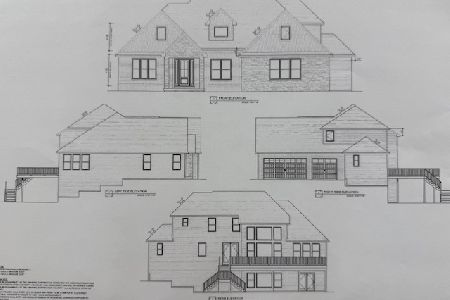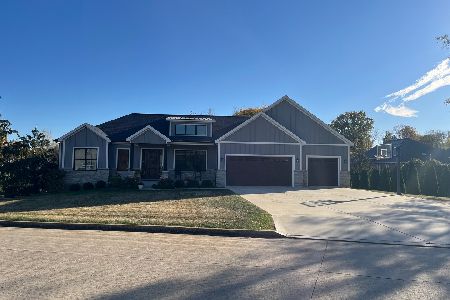19727 Josarah Court, Bloomington, Illinois 61705
$580,000
|
Sold
|
|
| Status: | Closed |
| Sqft: | 6,406 |
| Cost/Sqft: | $98 |
| Beds: | 6 |
| Baths: | 5 |
| Year Built: | 2013 |
| Property Taxes: | $12,802 |
| Days On Market: | 2435 |
| Lot Size: | 0,51 |
Description
One of a kind, Walk-out Ranch on Lake in Tri-Valley schools! Stunning open floor plan boasts gorgeous barreled 10ft ceilings, hardwood floors & gourmet kitchen with professional grade appliances, quartz counters & massive island. Master suite features incredible walk-in shower with multiple shower heads & jetted tub. Giant walk-out lower level features huge family room with wet bar, game table area & half bath for entertaining! Also includes 2 large bedrooms with daylight windows & full bath. Don't miss the dedicated gym overlooking the lake AND the private theater room with projector for family movie nites! Glass sliding doors open to the covered upper deck overlooking the lake where you can enjoy the built-in fireplace, grill, surround sound & private view!
Property Specifics
| Single Family | |
| — | |
| Walk-Out Ranch | |
| 2013 | |
| Full,Walkout | |
| — | |
| Yes | |
| 0.51 |
| Mc Lean | |
| Sherwood Lake | |
| 600 / Annual | |
| Other | |
| Shared Well | |
| Septic-Private | |
| 10390737 | |
| 2229404005 |
Nearby Schools
| NAME: | DISTRICT: | DISTANCE: | |
|---|---|---|---|
|
Grade School
Tri-valley Elementary School |
3 | — | |
|
Middle School
Tri-valley Junior High School |
3 | Not in DB | |
|
High School
Tri-valley High School |
3 | Not in DB | |
Property History
| DATE: | EVENT: | PRICE: | SOURCE: |
|---|---|---|---|
| 25 Jul, 2016 | Sold | $600,000 | MRED MLS |
| 5 Jun, 2016 | Under contract | $645,000 | MRED MLS |
| 19 Feb, 2016 | Listed for sale | $645,000 | MRED MLS |
| 30 Sep, 2019 | Sold | $580,000 | MRED MLS |
| 8 Aug, 2019 | Under contract | $625,000 | MRED MLS |
| — | Last price change | $650,000 | MRED MLS |
| 23 May, 2019 | Listed for sale | $650,000 | MRED MLS |
Room Specifics
Total Bedrooms: 6
Bedrooms Above Ground: 6
Bedrooms Below Ground: 0
Dimensions: —
Floor Type: Carpet
Dimensions: —
Floor Type: Carpet
Dimensions: —
Floor Type: Carpet
Dimensions: —
Floor Type: —
Dimensions: —
Floor Type: —
Full Bathrooms: 5
Bathroom Amenities: Whirlpool,Separate Shower,Handicap Shower,Double Sink,Double Shower
Bathroom in Basement: 1
Rooms: Bedroom 5,Theatre Room,Family Room,Exercise Room,Bedroom 6
Basement Description: Finished,Exterior Access,Egress Window
Other Specifics
| 3 | |
| — | |
| Concrete | |
| Balcony, Deck, Patio, Porch | |
| Cul-De-Sac,Lake Front,Landscaped,Pond(s),Water View,Mature Trees | |
| 148 X 157 X 178 X 148 | |
| — | |
| Full | |
| Bar-Wet, Hardwood Floors, First Floor Bedroom, In-Law Arrangement, First Floor Laundry, Built-in Features | |
| Double Oven, Microwave, Dishwasher, High End Refrigerator, Bar Fridge, Disposal, Stainless Steel Appliance(s), Wine Refrigerator, Range Hood, Water Softener Owned | |
| Not in DB | |
| Sidewalks, Street Lights, Street Paved | |
| — | |
| — | |
| Attached Fireplace Doors/Screen, Gas Log |
Tax History
| Year | Property Taxes |
|---|---|
| 2016 | $14,207 |
| 2019 | $12,802 |
Contact Agent
Nearby Similar Homes
Nearby Sold Comparables
Contact Agent
Listing Provided By
Berkshire Hathaway Snyder Real Estate





