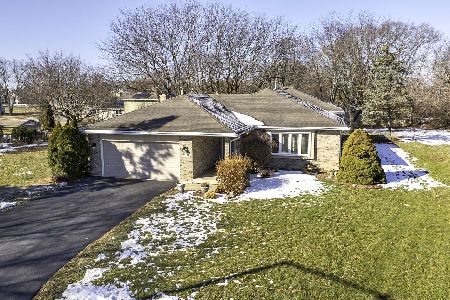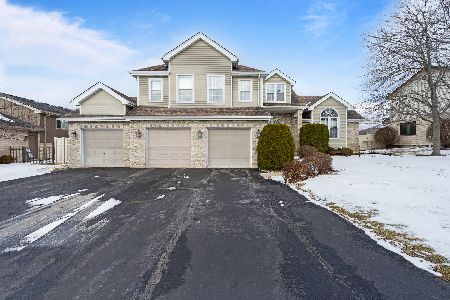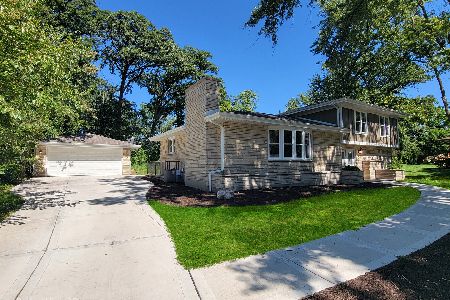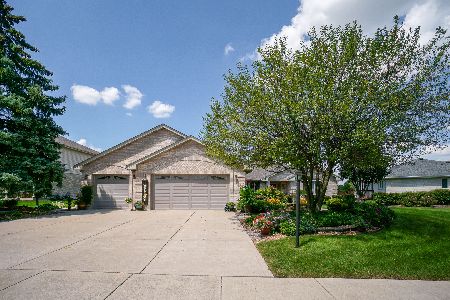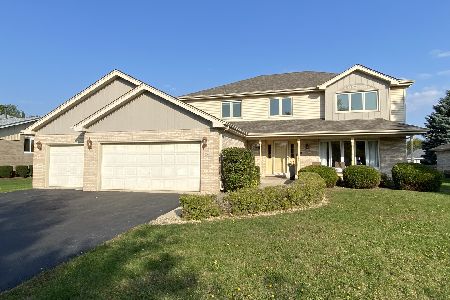19728 Kirkstone Way, Mokena, Illinois 60448
$375,000
|
Sold
|
|
| Status: | Closed |
| Sqft: | 3,700 |
| Cost/Sqft: | $103 |
| Beds: | 4 |
| Baths: | 3 |
| Year Built: | 1992 |
| Property Taxes: | $7,516 |
| Days On Market: | 2593 |
| Lot Size: | 0,38 |
Description
Here is your chance to own this picturesque former Mokena Beautification Award Winner!! This updated and meticulously maintained stunner boasts over 3700 sq feet of living space including a theater room w/ projector equip, gym/workout room w/ rubberized floor, and an open great room w/ vaulted ceilings, skylights, and sunlight galore. Check out the remodeled kitchen ('10), updated baths ('17) and upgrades in every square inch. The kitchen has granite, all stainless appliances, built-in wine refrigerator, and super high ceilings. Winter does not do justice to this home that will burst with color and life when the weather warms up (check out the photos)! The yard features a breathtaking koi pond w/waterfall, paver brick patios & paver half wall. Granite* Pedestal Tub * Rain shower* Lockers in mud room * Main floor Laundry room * TWO offices* Lots of hardwood floors* Lawn Sprinkler* Furnace & air 3 years old * Marvin windows('13)* Roof('15) PLUS! (Some items excluded)
Property Specifics
| Single Family | |
| — | |
| Ranch | |
| 1992 | |
| Full,English | |
| RANCH W/BASEMENT | |
| No | |
| 0.38 |
| Will | |
| Grasmere | |
| 0 / Not Applicable | |
| None | |
| Lake Michigan | |
| Public Sewer | |
| 10254048 | |
| 1909093510080000 |
Nearby Schools
| NAME: | DISTRICT: | DISTANCE: | |
|---|---|---|---|
|
Grade School
Mokena Elementary School |
159 | — | |
|
Middle School
Mokena Junior High School |
159 | Not in DB | |
|
High School
Lincoln-way Central High School |
210 | Not in DB | |
|
Alternate Elementary School
Mokena Intermediate School |
— | Not in DB | |
Property History
| DATE: | EVENT: | PRICE: | SOURCE: |
|---|---|---|---|
| 28 May, 2019 | Sold | $375,000 | MRED MLS |
| 25 Jan, 2019 | Under contract | $379,900 | MRED MLS |
| 21 Jan, 2019 | Listed for sale | $379,900 | MRED MLS |
Room Specifics
Total Bedrooms: 4
Bedrooms Above Ground: 4
Bedrooms Below Ground: 0
Dimensions: —
Floor Type: Carpet
Dimensions: —
Floor Type: Carpet
Dimensions: —
Floor Type: Carpet
Full Bathrooms: 3
Bathroom Amenities: Separate Shower,Soaking Tub
Bathroom in Basement: 1
Rooms: Office,Exercise Room,Theatre Room,Media Room
Basement Description: Finished
Other Specifics
| 3 | |
| Concrete Perimeter | |
| Concrete | |
| Deck, Patio, Brick Paver Patio | |
| Fenced Yard | |
| 160 X 106 X 175 X 87 | |
| — | |
| Full | |
| Vaulted/Cathedral Ceilings, Skylight(s), Hardwood Floors, First Floor Bedroom, First Floor Laundry, First Floor Full Bath | |
| Range, Microwave, Dishwasher, Refrigerator, Washer, Dryer, Disposal, Stainless Steel Appliance(s), Wine Refrigerator | |
| Not in DB | |
| — | |
| — | |
| — | |
| Wood Burning, Attached Fireplace Doors/Screen |
Tax History
| Year | Property Taxes |
|---|---|
| 2019 | $7,516 |
Contact Agent
Nearby Similar Homes
Nearby Sold Comparables
Contact Agent
Listing Provided By
Century 21 Pride Realty

