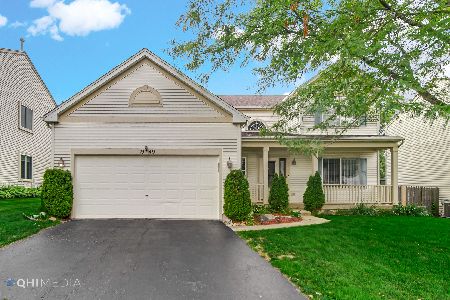1973 Royal Lane, Aurora, Illinois 60503
$263,000
|
Sold
|
|
| Status: | Closed |
| Sqft: | 1,921 |
| Cost/Sqft: | $140 |
| Beds: | 3 |
| Baths: | 3 |
| Year Built: | 2001 |
| Property Taxes: | $7,572 |
| Days On Market: | 2734 |
| Lot Size: | 0,20 |
Description
READY TO FALL IN LOVE!??? Gorgeous updated 3 bedroom + Loft home in Misty Creek! NO HONEY OAK HERE! Dark, rich wood laminate floors greet you and continue throughout the main floor. Follow them into your formal living area, dining area and then into your updated kitchen with stunning granite, pendant lighting & tile backsplash! Take a peak outside at your oasis! Huge yard, fenced with trellis, stamped patio and garden boxes! Head back inside to your spacious family room then upstairs to the open & airy loft! Easy to enclose for a 4th bedroom if you prefer! You will also find spacious bedrooms, updated second bath, 2nd floor laundry and a Master Suite with those amazing floors again! Mster bath also offers an updated raised cabinet, dual sinks & separate shower/tub! Full unfinished basement ready for your finishing touch! If that's not enough new furnace, roof and fence in 2017! Water heater 2014! Don't let this one pass you by... make your appointment to view today!
Property Specifics
| Single Family | |
| — | |
| Traditional | |
| 2001 | |
| Full | |
| PEARL | |
| No | |
| 0.2 |
| Kendall | |
| Misty Creek | |
| 150 / Annual | |
| Other | |
| Public | |
| Public Sewer | |
| 10033744 | |
| 0301277007 |
Nearby Schools
| NAME: | DISTRICT: | DISTANCE: | |
|---|---|---|---|
|
Grade School
The Wheatlands Elementary School |
308 | — | |
|
Middle School
Bednarcik Junior High School |
308 | Not in DB | |
|
High School
Oswego East High School |
308 | Not in DB | |
Property History
| DATE: | EVENT: | PRICE: | SOURCE: |
|---|---|---|---|
| 5 Oct, 2018 | Sold | $263,000 | MRED MLS |
| 28 Aug, 2018 | Under contract | $269,900 | MRED MLS |
| 28 Jul, 2018 | Listed for sale | $269,900 | MRED MLS |
Room Specifics
Total Bedrooms: 3
Bedrooms Above Ground: 3
Bedrooms Below Ground: 0
Dimensions: —
Floor Type: Carpet
Dimensions: —
Floor Type: Carpet
Full Bathrooms: 3
Bathroom Amenities: Double Sink
Bathroom in Basement: 0
Rooms: Loft
Basement Description: Unfinished
Other Specifics
| 2 | |
| Concrete Perimeter | |
| Asphalt | |
| Patio | |
| Fenced Yard | |
| 69X135X60X134 | |
| Unfinished | |
| Full | |
| Vaulted/Cathedral Ceilings, Wood Laminate Floors, Second Floor Laundry | |
| Range, Microwave, Dishwasher, Refrigerator, Freezer, Washer, Dryer | |
| Not in DB | |
| Sidewalks, Street Lights, Street Paved | |
| — | |
| — | |
| — |
Tax History
| Year | Property Taxes |
|---|---|
| 2018 | $7,572 |
Contact Agent
Nearby Similar Homes
Contact Agent
Listing Provided By
Wheatland Realty










