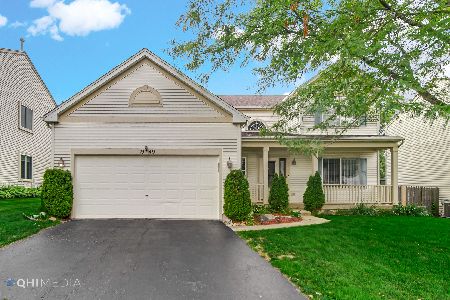1949 Royal Lane, Aurora, Illinois 60503
$189,000
|
Sold
|
|
| Status: | Closed |
| Sqft: | 2,147 |
| Cost/Sqft: | $88 |
| Beds: | 3 |
| Baths: | 3 |
| Year Built: | 2001 |
| Property Taxes: | $7,777 |
| Days On Market: | 4900 |
| Lot Size: | 0,00 |
Description
This is the home you have been waiting for. Spotlessly clean and move-in ready! Featuring hardwood throughout the first floor, first floor den/office w/built-ins, first floor laundry room w/washer, dryer & addl storage, new oak trim and 6 panel oak doors, beautifully updated master bath w/new ceramic, new dbl bowl vanity, dbl shower, updated hall bath, a fully fenced yard w/concrete patio, & lovely perennial gardens
Property Specifics
| Single Family | |
| — | |
| — | |
| 2001 | |
| Full | |
| — | |
| No | |
| — |
| Kendall | |
| Misty Creek | |
| 140 / Annual | |
| Other | |
| Public | |
| Public Sewer | |
| 08143698 | |
| 0301277004 |
Nearby Schools
| NAME: | DISTRICT: | DISTANCE: | |
|---|---|---|---|
|
Grade School
The Wheatlands Elementary School |
308 | — | |
|
Middle School
Bednarcik Junior High School |
308 | Not in DB | |
|
High School
Oswego East High School |
308 | Not in DB | |
Property History
| DATE: | EVENT: | PRICE: | SOURCE: |
|---|---|---|---|
| 30 Oct, 2012 | Sold | $189,000 | MRED MLS |
| 21 Sep, 2012 | Under contract | $189,000 | MRED MLS |
| — | Last price change | $201,900 | MRED MLS |
| 22 Aug, 2012 | Listed for sale | $214,900 | MRED MLS |
| 6 Sep, 2023 | Sold | $395,001 | MRED MLS |
| 7 Aug, 2023 | Under contract | $389,000 | MRED MLS |
| 3 Aug, 2023 | Listed for sale | $389,000 | MRED MLS |
Room Specifics
Total Bedrooms: 3
Bedrooms Above Ground: 3
Bedrooms Below Ground: 0
Dimensions: —
Floor Type: Carpet
Dimensions: —
Floor Type: Carpet
Full Bathrooms: 3
Bathroom Amenities: Double Sink,Double Shower
Bathroom in Basement: 0
Rooms: Den,Foyer
Basement Description: Unfinished
Other Specifics
| 2 | |
| Concrete Perimeter | |
| Asphalt | |
| Patio, Porch, Storms/Screens | |
| Fenced Yard | |
| 60X135 | |
| Unfinished | |
| Full | |
| Hardwood Floors, First Floor Laundry | |
| Range, Microwave, Dishwasher, Refrigerator, Washer, Dryer, Disposal | |
| Not in DB | |
| Sidewalks, Street Lights, Street Paved | |
| — | |
| — | |
| Wood Burning, Gas Starter |
Tax History
| Year | Property Taxes |
|---|---|
| 2012 | $7,777 |
| 2023 | $9,803 |
Contact Agent
Nearby Similar Homes
Contact Agent
Listing Provided By
Charles B. Doss & Co.










