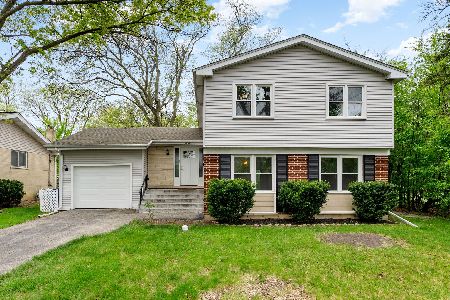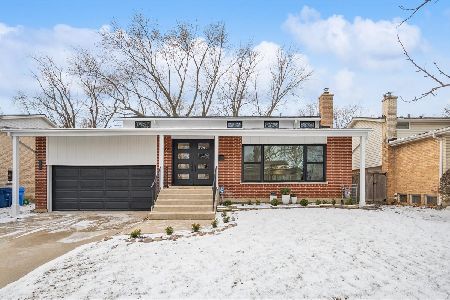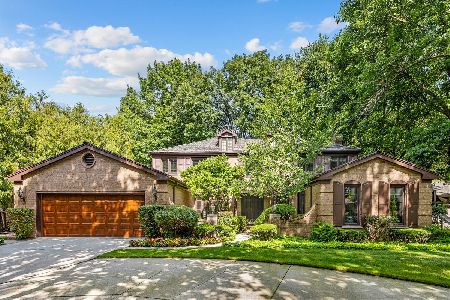1974 Burr Oak Lane, Highland Park, Illinois 60035
$860,358
|
Sold
|
|
| Status: | Closed |
| Sqft: | 4,133 |
| Cost/Sqft: | $218 |
| Beds: | 4 |
| Baths: | 5 |
| Year Built: | 1984 |
| Property Taxes: | $18,786 |
| Days On Market: | 3411 |
| Lot Size: | 0,46 |
Description
This stunning home centrally located in Highland Park on a .46-acre lot is both luxurious and functional. Hardwood floors throughout 1st floor, master bedroom and sunny 2nd floor gym. Open floor plan with front and back staircases, 5 bedrooms and 3.2 baths. Comfortable family room with fireplace and custom built-ins. Beautiful crown molding. Charming sunroom flows into backyard with astonishing pool and serene spa. Recessed lighting brightens the warm and welcoming kitchen, complete with sub-zero refrigerator and freezer. Sizable kitchen pantry. New double oven recently installed. Master bedroom has two walk-in closets, office, gym and master bath. Updated master bathroom with heated floors, steam shower, hot tub and bidet. Finished basement with rec room and bonus room,full bath; additional 1350 square feet. Plenty of storage space on every floor Large first floor laundry/mud room. Dual zoned HVAC system. Three car garage. Interior/exterior built-in sound system.
Property Specifics
| Single Family | |
| — | |
| — | |
| 1984 | |
| Full | |
| — | |
| No | |
| 0.46 |
| Lake | |
| — | |
| 0 / Not Applicable | |
| None | |
| Lake Michigan | |
| Public Sewer | |
| 09349108 | |
| 16341120050000 |
Nearby Schools
| NAME: | DISTRICT: | DISTANCE: | |
|---|---|---|---|
|
Grade School
Red Oak Elementary School |
112 | — | |
|
Middle School
Edgewood Middle School |
112 | Not in DB | |
|
High School
Highland Park High School |
113 | Not in DB | |
|
Alternate High School
Deerfield High School |
— | Not in DB | |
Property History
| DATE: | EVENT: | PRICE: | SOURCE: |
|---|---|---|---|
| 27 Jan, 2017 | Sold | $860,358 | MRED MLS |
| 29 Oct, 2016 | Under contract | $899,000 | MRED MLS |
| 22 Sep, 2016 | Listed for sale | $899,000 | MRED MLS |
Room Specifics
Total Bedrooms: 5
Bedrooms Above Ground: 4
Bedrooms Below Ground: 1
Dimensions: —
Floor Type: Carpet
Dimensions: —
Floor Type: Carpet
Dimensions: —
Floor Type: Carpet
Dimensions: —
Floor Type: —
Full Bathrooms: 5
Bathroom Amenities: Whirlpool,Steam Shower,Bidet
Bathroom in Basement: 1
Rooms: Bedroom 5,Breakfast Room,Exercise Room,Foyer,Office,Recreation Room,Heated Sun Room
Basement Description: Finished
Other Specifics
| 3 | |
| Concrete Perimeter | |
| Concrete | |
| Brick Paver Patio, In Ground Pool, Storms/Screens | |
| — | |
| 85X237 | |
| — | |
| Full | |
| Skylight(s), Hardwood Floors, First Floor Laundry | |
| Double Oven, Range, Microwave, Dishwasher, Refrigerator, High End Refrigerator, Freezer, Washer, Dryer, Stainless Steel Appliance(s) | |
| Not in DB | |
| — | |
| — | |
| — | |
| — |
Tax History
| Year | Property Taxes |
|---|---|
| 2017 | $18,786 |
Contact Agent
Nearby Similar Homes
Nearby Sold Comparables
Contact Agent
Listing Provided By
@properties











