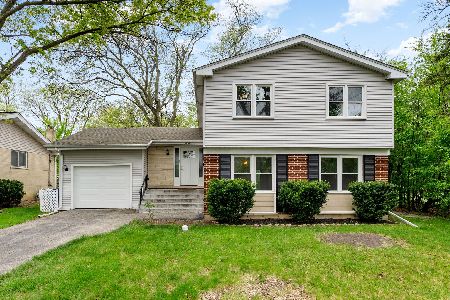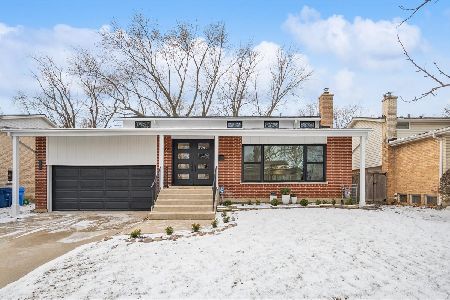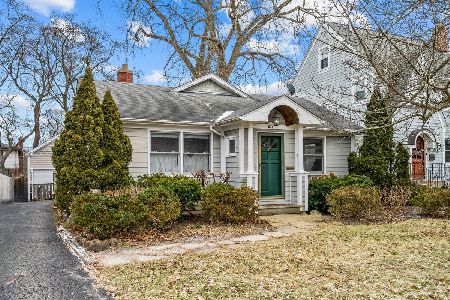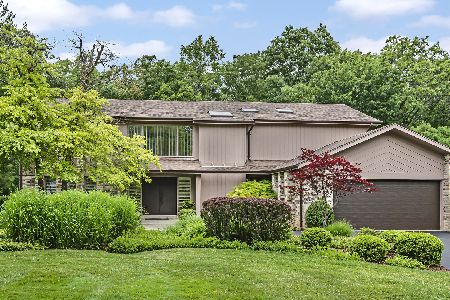1985 Burr Oak Lane, Highland Park, Illinois 60035
$670,000
|
Sold
|
|
| Status: | Closed |
| Sqft: | 4,793 |
| Cost/Sqft: | $156 |
| Beds: | 5 |
| Baths: | 5 |
| Year Built: | 1979 |
| Property Taxes: | $20,350 |
| Days On Market: | 2028 |
| Lot Size: | 0,47 |
Description
Well-located on a half-acre wooded lot, this spacious custom home boasts generous room sizes, a dramatic two-story family room and abundant storage. The kitchen has a large island and perfect sized breakfast room with a lovely yard view. The first floor enjoys an in-demand office/bedroom with adjacent full bath; the second floor has four bedrooms and three full baths. The rear yard offers wonderful privacy, plenty of room for a pool and features a substantial patio. Near schools, trains, the X-way, shopping, restaurants and more. Close to world class amenities such as Chicago Botanic Garden and Ravinia Music Festival.
Property Specifics
| Single Family | |
| — | |
| Contemporary | |
| 1979 | |
| Partial | |
| — | |
| No | |
| 0.47 |
| Lake | |
| — | |
| 0 / Not Applicable | |
| None | |
| Lake Michigan,Public | |
| Public Sewer, Sewer-Storm | |
| 10771015 | |
| 16341050420000 |
Nearby Schools
| NAME: | DISTRICT: | DISTANCE: | |
|---|---|---|---|
|
Grade School
Sherwood Elementary School |
112 | — | |
|
Middle School
Edgewood Middle School |
112 | Not in DB | |
|
High School
Highland Park High School |
113 | Not in DB | |
|
Alternate High School
Deerfield High School |
— | Not in DB | |
Property History
| DATE: | EVENT: | PRICE: | SOURCE: |
|---|---|---|---|
| 5 Oct, 2020 | Sold | $670,000 | MRED MLS |
| 31 Jul, 2020 | Under contract | $750,000 | MRED MLS |
| 6 Jul, 2020 | Listed for sale | $799,000 | MRED MLS |






















Room Specifics
Total Bedrooms: 5
Bedrooms Above Ground: 5
Bedrooms Below Ground: 0
Dimensions: —
Floor Type: Carpet
Dimensions: —
Floor Type: Carpet
Dimensions: —
Floor Type: Carpet
Dimensions: —
Floor Type: —
Full Bathrooms: 5
Bathroom Amenities: Double Sink
Bathroom in Basement: 0
Rooms: Loft,Foyer,Bedroom 5,Recreation Room,Sitting Room,Storage
Basement Description: Partially Finished,Crawl
Other Specifics
| 2 | |
| Concrete Perimeter | |
| Asphalt | |
| — | |
| Wooded,Mature Trees | |
| 99 X 205 | |
| — | |
| Full | |
| Vaulted/Cathedral Ceilings, Hardwood Floors, Built-in Features, Walk-In Closet(s) | |
| Double Oven, Microwave, Dishwasher, Refrigerator, Freezer, Washer, Dryer, Disposal, Built-In Oven | |
| Not in DB | |
| Park, Tennis Court(s), Curbs, Sidewalks, Street Lights, Street Paved | |
| — | |
| — | |
| Double Sided, Wood Burning |
Tax History
| Year | Property Taxes |
|---|---|
| 2020 | $20,350 |
Contact Agent
Nearby Similar Homes
Nearby Sold Comparables
Contact Agent
Listing Provided By
@properties











