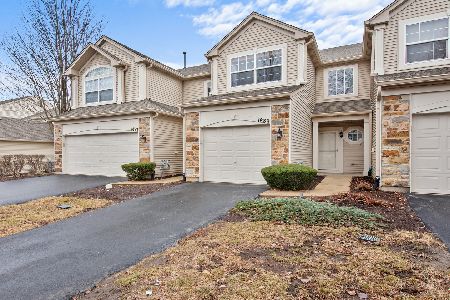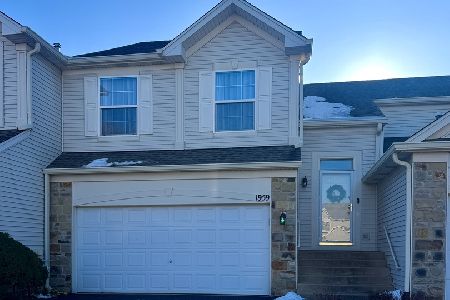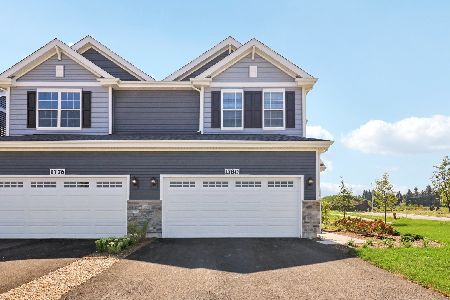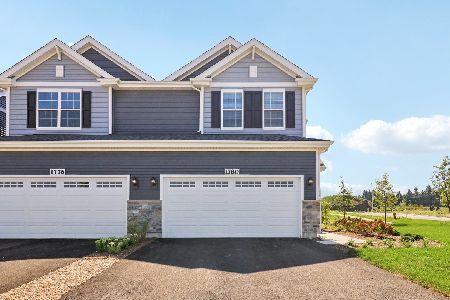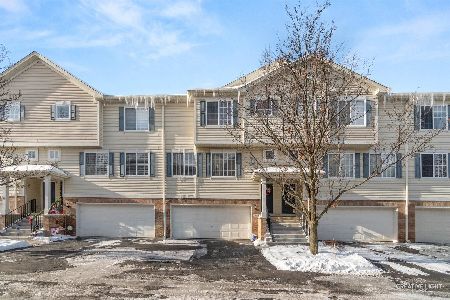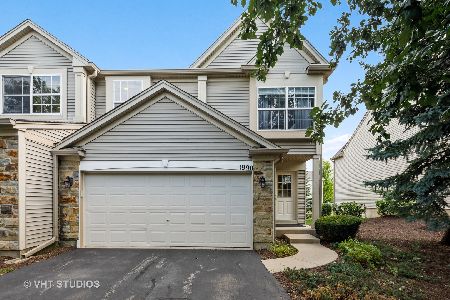1974 Misty Ridge Lane, Aurora, Illinois 60503
$118,000
|
Sold
|
|
| Status: | Closed |
| Sqft: | 1,168 |
| Cost/Sqft: | $107 |
| Beds: | 2 |
| Baths: | 1 |
| Year Built: | 1999 |
| Property Taxes: | $4,144 |
| Days On Market: | 3792 |
| Lot Size: | 0,00 |
Description
This neat and tidy and affordable ranch style end-unit townhome is a great alternative to renting! The spacious master bedroom features a walk-in closet and private entrance to the shared bathroom. The kitchen has a pantry closet. The eating area provides plenty of space for a table and has sliding glass doors to the covered patio. In the living room you will find a Heatilator-type fireplace - just flip a switch to enjoy the warmth and ambiance of a cozy fire! You also get a laundry room and two-car garage! Close to ample shopping and entertainment, the home is located in Oswego School District 308 - Oswego East High School. Freshly painted and professionally cleaned, just move right in! Why rent when you can buy? Make this home yours today! Short Sale opportuntiy, please allow time for bank approval.
Property Specifics
| Condos/Townhomes | |
| 1 | |
| — | |
| 1999 | |
| None | |
| EATON | |
| No | |
| — |
| Kendall | |
| Misty Creek | |
| 132 / Monthly | |
| Insurance,Exterior Maintenance,Lawn Care,Snow Removal | |
| Public | |
| Public Sewer | |
| 09030398 | |
| 0301260006 |
Nearby Schools
| NAME: | DISTRICT: | DISTANCE: | |
|---|---|---|---|
|
Grade School
The Wheatlands Elementary School |
308 | — | |
|
Middle School
Bednarcik Junior High School |
308 | Not in DB | |
|
High School
Oswego East High School |
308 | Not in DB | |
Property History
| DATE: | EVENT: | PRICE: | SOURCE: |
|---|---|---|---|
| 22 Apr, 2016 | Sold | $118,000 | MRED MLS |
| 30 Jan, 2016 | Under contract | $124,500 | MRED MLS |
| — | Last price change | $128,000 | MRED MLS |
| 4 Sep, 2015 | Listed for sale | $131,000 | MRED MLS |
Room Specifics
Total Bedrooms: 2
Bedrooms Above Ground: 2
Bedrooms Below Ground: 0
Dimensions: —
Floor Type: Carpet
Full Bathrooms: 1
Bathroom Amenities: —
Bathroom in Basement: 0
Rooms: Eating Area,Foyer
Basement Description: None
Other Specifics
| 2 | |
| Concrete Perimeter | |
| Asphalt | |
| Patio, End Unit | |
| Common Grounds,Landscaped | |
| COMMON | |
| — | |
| — | |
| First Floor Bedroom, First Floor Laundry, First Floor Full Bath, Laundry Hook-Up in Unit | |
| Range, Dishwasher, Refrigerator, Washer, Dryer, Disposal | |
| Not in DB | |
| — | |
| — | |
| None | |
| Heatilator |
Tax History
| Year | Property Taxes |
|---|---|
| 2016 | $4,144 |
Contact Agent
Nearby Similar Homes
Nearby Sold Comparables
Contact Agent
Listing Provided By
Baird & Warner

