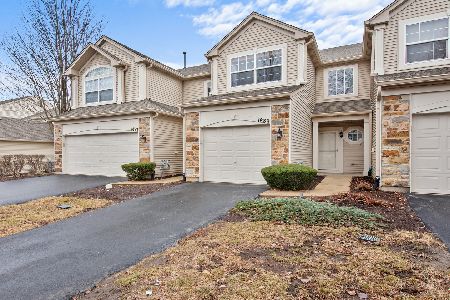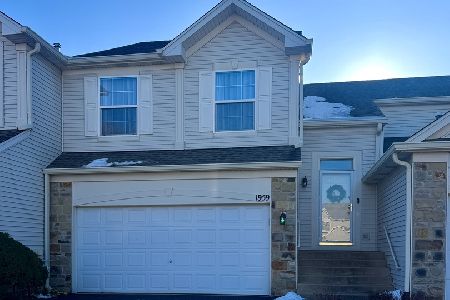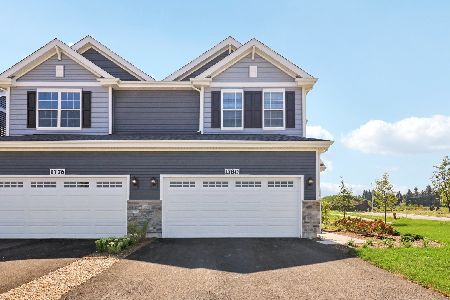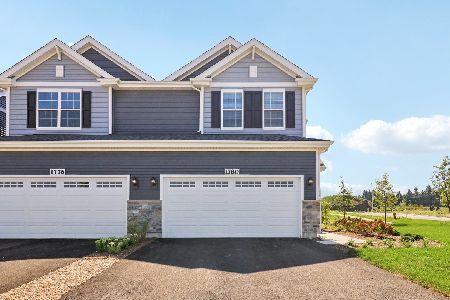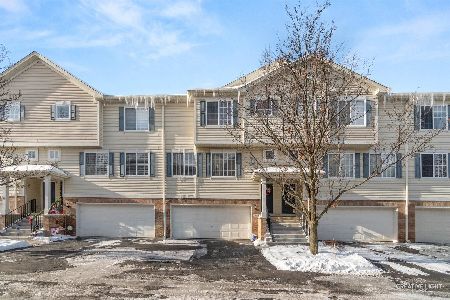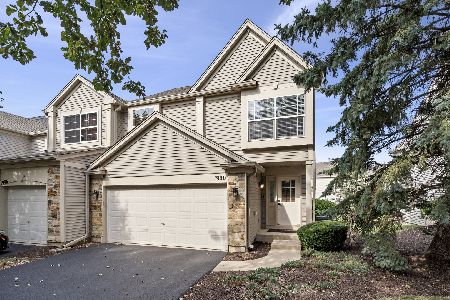1990 Misty Ridge Lane, Aurora, Illinois 60503
$193,000
|
Sold
|
|
| Status: | Closed |
| Sqft: | 1,725 |
| Cost/Sqft: | $107 |
| Beds: | 2 |
| Baths: | 2 |
| Year Built: | 2001 |
| Property Taxes: | $5,886 |
| Days On Market: | 1973 |
| Lot Size: | 0,00 |
Description
Welcome to this inviting and open end unit in Misty Creek! Natural light streams in through your many windows + skylights in this bright 2 bedroom + loft, 2 bathroom home. Enjoy three levels of living space! Your lower level features a walk-out basement with sliding door to your patio (1 of 2 outdoor living areas). This level is also complete with a cozy family room, extra bedroom (or private office), full bathroom, large laundry room, and extra storage space. The second level/main level hosts your living room with soaring ceiling, dual skylights, and fireplace. The open concept flows right into your kitchen with stainless steel appliances, hardwood floors, vaulted ceiling, and continues over to your eating area which also features a second access point to your upper deck for more entertaining space to enjoy these gorgeous days! Your work-from-home area has never been more inviting than your third level loft. The master retreat with vaulted ceiling and large bathroom with dual sinks, tub + separate shower can also be found on this level. Your attached 2 car garage is the cherry on top of this perfect home! Newer roof & skylights. District 308 schools. Welcome home!
Property Specifics
| Condos/Townhomes | |
| 2 | |
| — | |
| 2001 | |
| Walkout | |
| END UNIT | |
| No | |
| — |
| Kendall | |
| Misty Creek | |
| 254 / Monthly | |
| Insurance,Exterior Maintenance,Lawn Care,Snow Removal | |
| Public | |
| Public Sewer | |
| 10836591 | |
| 0301260005 |
Nearby Schools
| NAME: | DISTRICT: | DISTANCE: | |
|---|---|---|---|
|
Grade School
The Wheatlands Elementary School |
308 | — | |
|
Middle School
Bednarcik Junior High School |
308 | Not in DB | |
|
High School
Oswego East High School |
308 | Not in DB | |
Property History
| DATE: | EVENT: | PRICE: | SOURCE: |
|---|---|---|---|
| 12 Oct, 2020 | Sold | $193,000 | MRED MLS |
| 29 Aug, 2020 | Under contract | $185,000 | MRED MLS |
| 27 Aug, 2020 | Listed for sale | $185,000 | MRED MLS |
| 31 Mar, 2025 | Sold | $305,000 | MRED MLS |
| 23 Jan, 2025 | Under contract | $309,000 | MRED MLS |
| 19 Nov, 2024 | Listed for sale | $309,000 | MRED MLS |
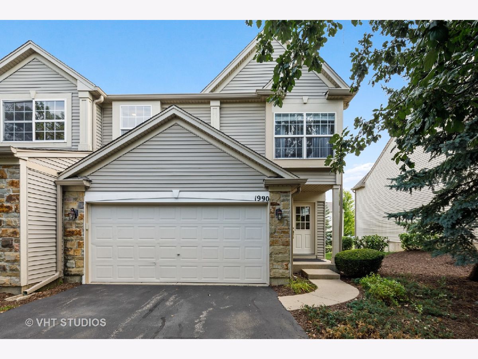
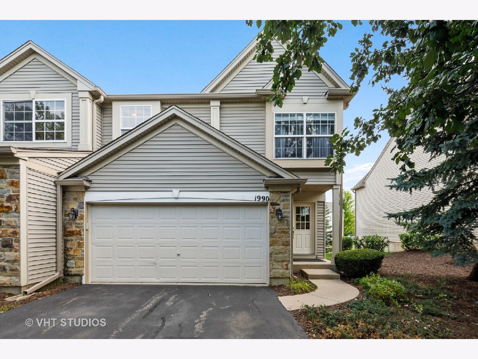
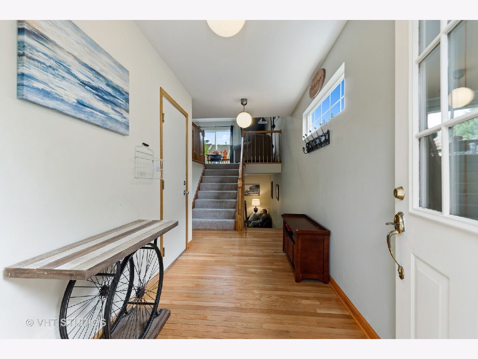
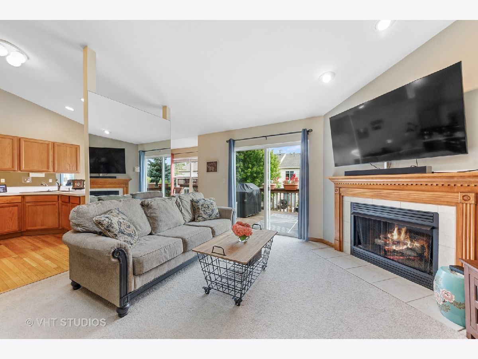
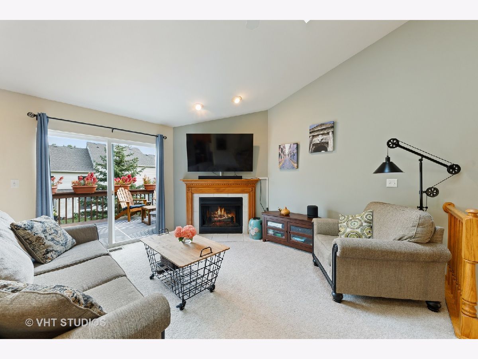
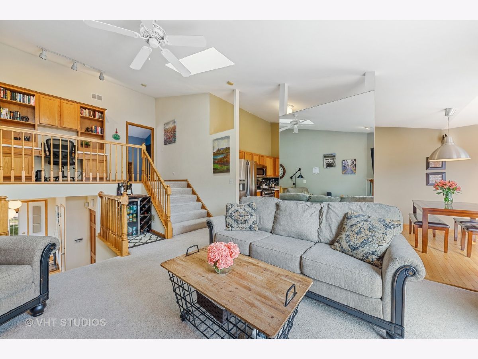
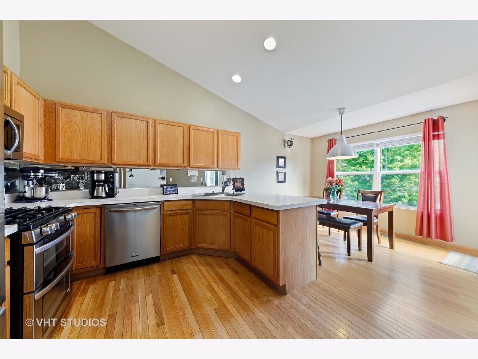
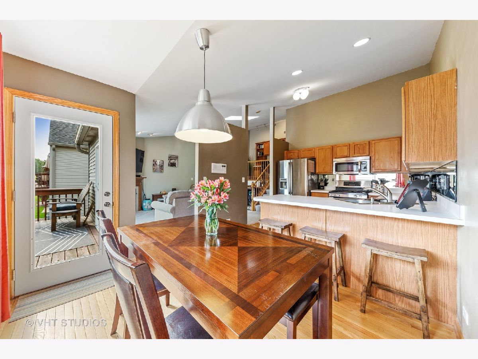
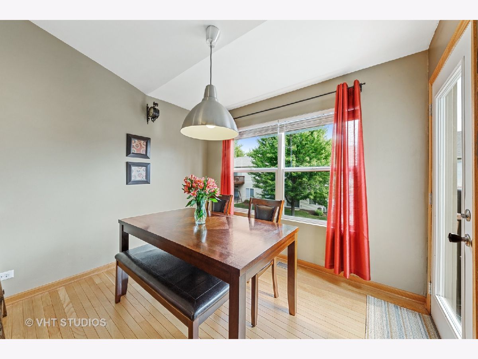
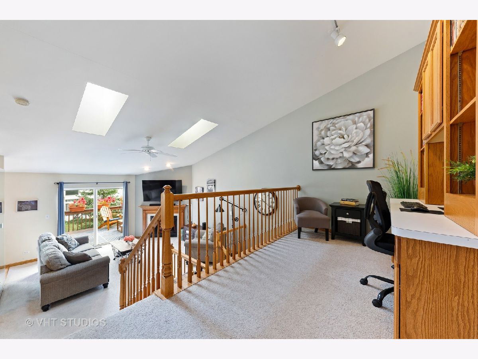
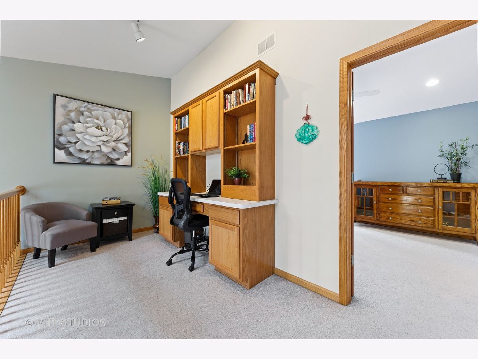
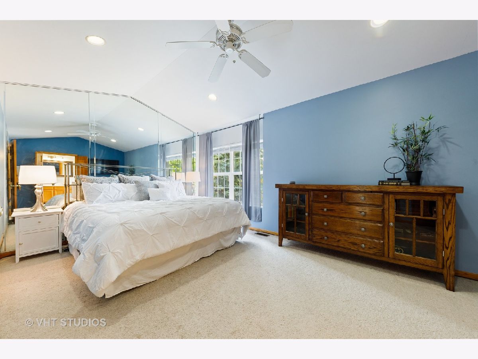
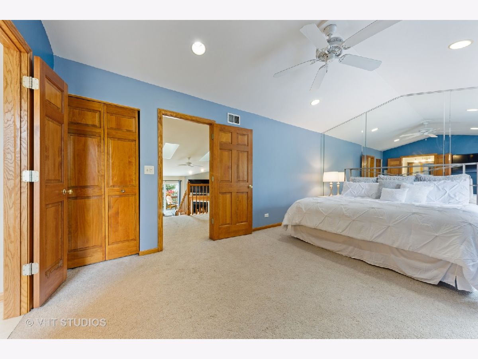
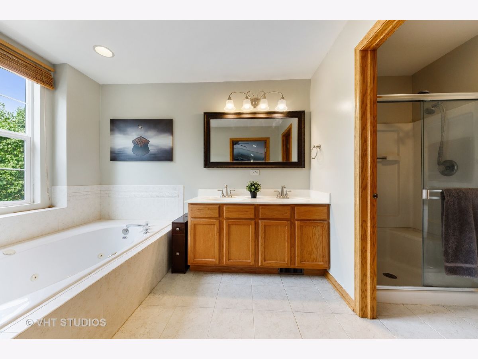
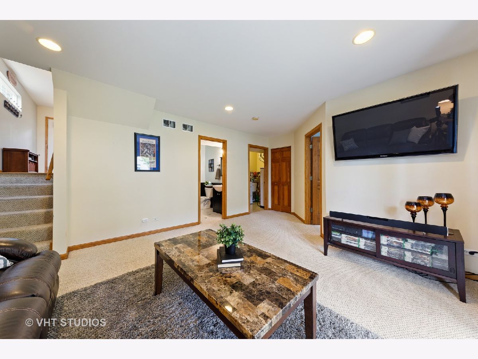
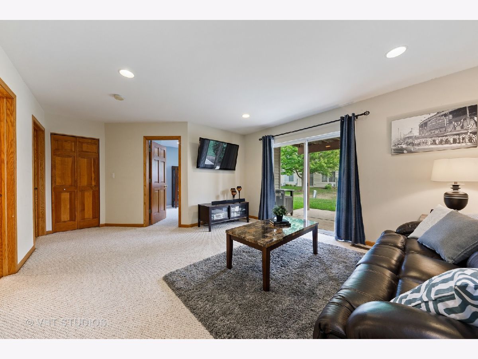
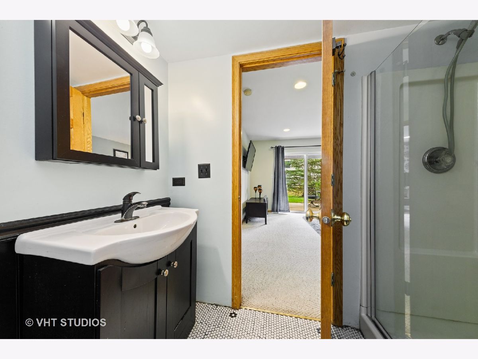
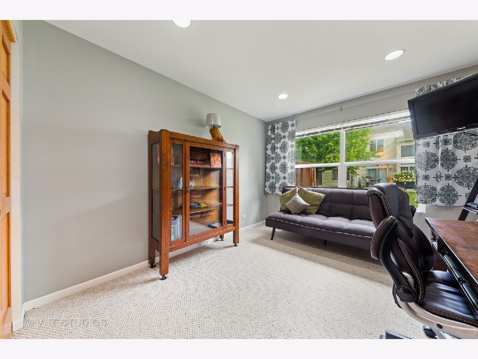
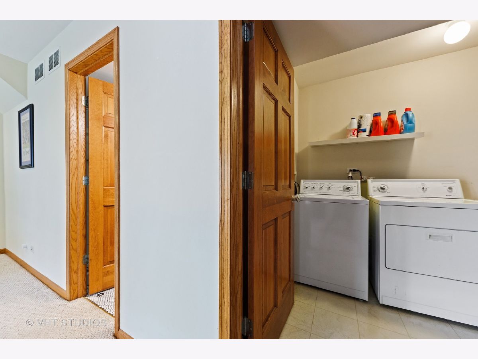
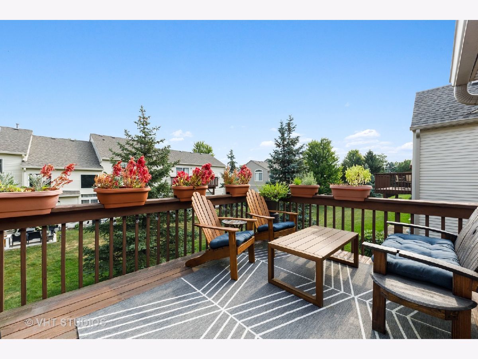
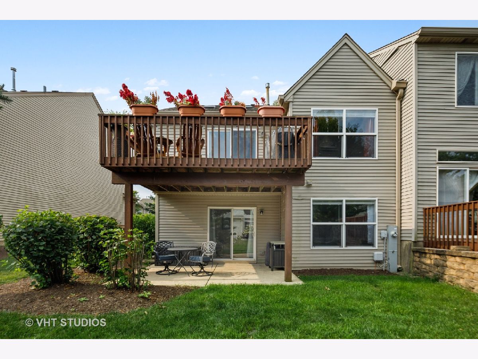
Room Specifics
Total Bedrooms: 2
Bedrooms Above Ground: 2
Bedrooms Below Ground: 0
Dimensions: —
Floor Type: Carpet
Full Bathrooms: 2
Bathroom Amenities: Separate Shower,Double Sink
Bathroom in Basement: 1
Rooms: Loft
Basement Description: Finished,Storage Space
Other Specifics
| 2 | |
| Concrete Perimeter | |
| Asphalt | |
| Balcony, Deck, Patio, End Unit | |
| Sidewalks,Streetlights | |
| COMMON | |
| — | |
| Full | |
| Vaulted/Cathedral Ceilings, Skylight(s), Hardwood Floors, Laundry Hook-Up in Unit, Storage, Walk-In Closet(s), Some Carpeting | |
| Range, Microwave, Dishwasher, Refrigerator, Washer, Dryer, Stainless Steel Appliance(s), Gas Cooktop | |
| Not in DB | |
| — | |
| — | |
| — | |
| Gas Log |
Tax History
| Year | Property Taxes |
|---|---|
| 2020 | $5,886 |
| 2025 | $6,655 |
Contact Agent
Nearby Similar Homes
Nearby Sold Comparables
Contact Agent
Listing Provided By
Baird & Warner

