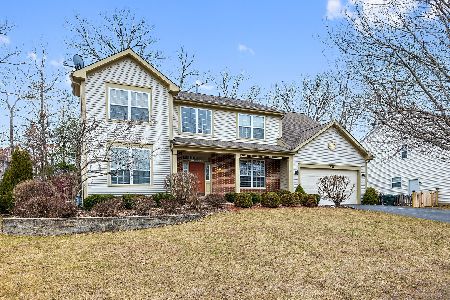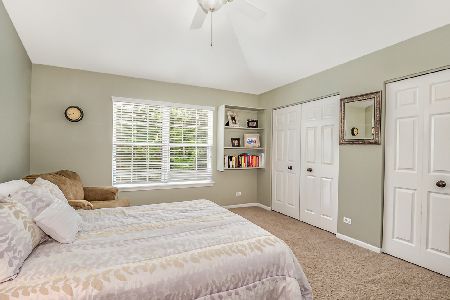1974 Sparrow Court, Libertyville, Illinois 60048
$487,500
|
Sold
|
|
| Status: | Closed |
| Sqft: | 2,782 |
| Cost/Sqft: | $187 |
| Beds: | 4 |
| Baths: | 3 |
| Year Built: | 1998 |
| Property Taxes: | $14,559 |
| Days On Market: | 4649 |
| Lot Size: | 0,00 |
Description
Welcome home to this picture perfect 2 story 4 bed 2.5 bath in Regency Woods on cul-de-sac. Large open floor plan w/hardwood and ceramic throughout first floor. Kitchen w/island and eating area. Cathedral ceilings and gas fireplace in family room. Master bedroom w/sitting room and master bath w/separate soaker tub and shower, back yard with paver patio and professional landscaping - home warranty provided.
Property Specifics
| Single Family | |
| — | |
| Contemporary | |
| 1998 | |
| Full | |
| WATERFORD | |
| No | |
| — |
| Lake | |
| Regency Woods | |
| 280 / Annual | |
| Other | |
| Lake Michigan | |
| Public Sewer | |
| 08359944 | |
| 11022011440000 |
Nearby Schools
| NAME: | DISTRICT: | DISTANCE: | |
|---|---|---|---|
|
Grade School
Oak Grove Elementary School |
68 | — | |
|
Middle School
Oak Grove Elementary School |
68 | Not in DB | |
|
High School
Libertyville High School |
128 | Not in DB | |
Property History
| DATE: | EVENT: | PRICE: | SOURCE: |
|---|---|---|---|
| 28 Aug, 2013 | Sold | $487,500 | MRED MLS |
| 17 Jul, 2013 | Under contract | $519,900 | MRED MLS |
| — | Last price change | $529,900 | MRED MLS |
| 4 Jun, 2013 | Listed for sale | $529,900 | MRED MLS |
| 17 Jan, 2020 | Sold | $400,000 | MRED MLS |
| 26 Dec, 2019 | Under contract | $429,900 | MRED MLS |
| — | Last price change | $439,900 | MRED MLS |
| 11 Sep, 2019 | Listed for sale | $439,900 | MRED MLS |
| 22 Apr, 2021 | Sold | $490,000 | MRED MLS |
| 10 Mar, 2021 | Under contract | $490,000 | MRED MLS |
| 20 Feb, 2021 | Listed for sale | $490,000 | MRED MLS |
Room Specifics
Total Bedrooms: 4
Bedrooms Above Ground: 4
Bedrooms Below Ground: 0
Dimensions: —
Floor Type: Carpet
Dimensions: —
Floor Type: Carpet
Dimensions: —
Floor Type: Carpet
Full Bathrooms: 3
Bathroom Amenities: Separate Shower,Soaking Tub
Bathroom in Basement: 0
Rooms: Foyer
Basement Description: Unfinished,Crawl
Other Specifics
| 2 | |
| Concrete Perimeter | |
| — | |
| Patio, Porch, Brick Paver Patio | |
| Cul-De-Sac | |
| 133X94X116X90 | |
| Full | |
| Full | |
| Vaulted/Cathedral Ceilings, Hardwood Floors, First Floor Bedroom, First Floor Laundry | |
| Range, Microwave, Dishwasher, Refrigerator, Washer, Dryer, Disposal | |
| Not in DB | |
| — | |
| — | |
| — | |
| Gas Log, Gas Starter |
Tax History
| Year | Property Taxes |
|---|---|
| 2013 | $14,559 |
| 2020 | $14,404 |
| 2021 | $14,969 |
Contact Agent
Nearby Similar Homes
Nearby Sold Comparables
Contact Agent
Listing Provided By
Coldwell Banker Residential






