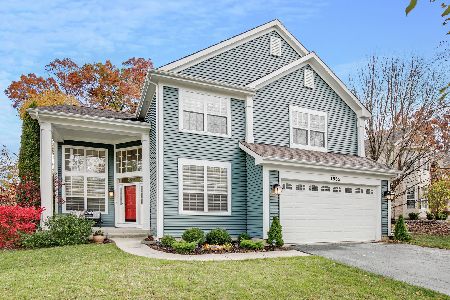1975 Finch Court, Libertyville, Illinois 60048
$720,000
|
Sold
|
|
| Status: | Closed |
| Sqft: | 3,088 |
| Cost/Sqft: | $235 |
| Beds: | 5 |
| Baths: | 4 |
| Year Built: | 1997 |
| Property Taxes: | $14,848 |
| Days On Market: | 1678 |
| Lot Size: | 0,24 |
Description
Are you looking for spectacular? Here it is! Everything you want in a home and more. Sellers have created a wonderful space for living and entertaining - incredible new in-ground pool with multiple conversation areas, hot tub, sun shelf and swim up bar plus a yard that is still big enough for other activities! First floor bedroom plus full bath for visiting friends and family. Amazing brand new lower level with great entertaining space, full bath and more. The master suite is beautiful - and huge! I could go on and on, but you really must see this to appreciate all that this home has to offer.
Property Specifics
| Single Family | |
| — | |
| — | |
| 1997 | |
| Full | |
| — | |
| No | |
| 0.24 |
| Lake | |
| Regency Woods | |
| 280 / Annual | |
| Insurance | |
| Public | |
| Public Sewer | |
| 11165055 | |
| 11022011410000 |
Nearby Schools
| NAME: | DISTRICT: | DISTANCE: | |
|---|---|---|---|
|
Grade School
Oak Grove Elementary School |
68 | — | |
|
Middle School
Oak Grove Elementary School |
68 | Not in DB | |
|
High School
Libertyville High School |
128 | Not in DB | |
Property History
| DATE: | EVENT: | PRICE: | SOURCE: |
|---|---|---|---|
| 29 Sep, 2016 | Sold | $472,000 | MRED MLS |
| 20 Aug, 2016 | Under contract | $489,900 | MRED MLS |
| — | Last price change | $499,900 | MRED MLS |
| 7 Jul, 2016 | Listed for sale | $499,900 | MRED MLS |
| 11 Sep, 2021 | Sold | $720,000 | MRED MLS |
| 27 Jul, 2021 | Under contract | $725,000 | MRED MLS |
| 23 Jul, 2021 | Listed for sale | $725,000 | MRED MLS |
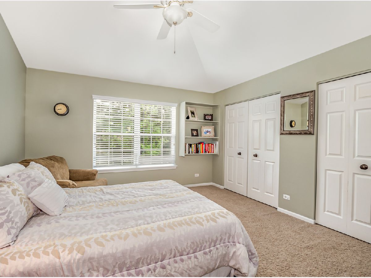
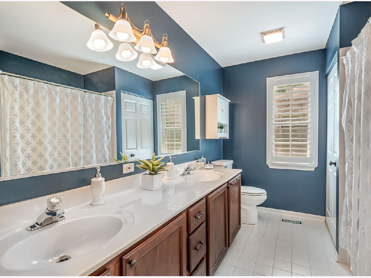
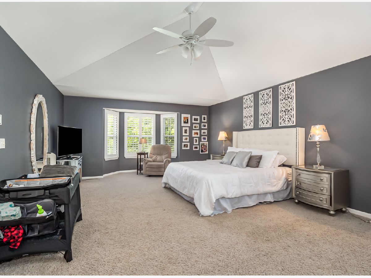
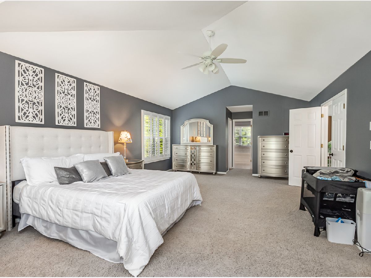
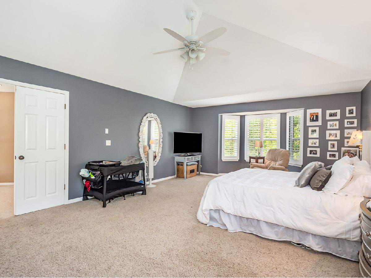
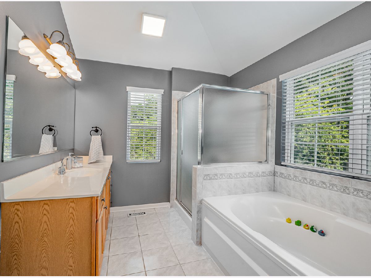
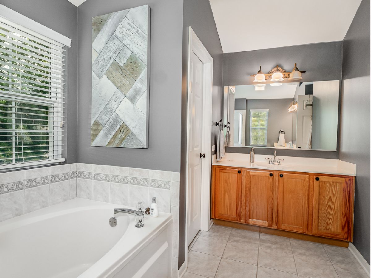
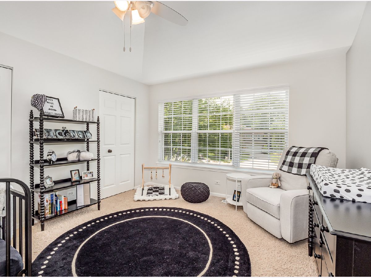
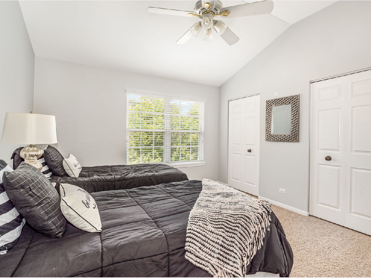
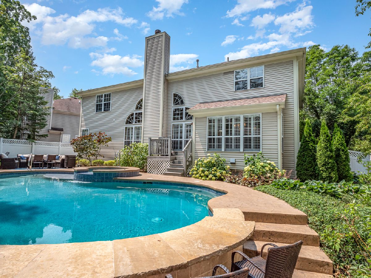
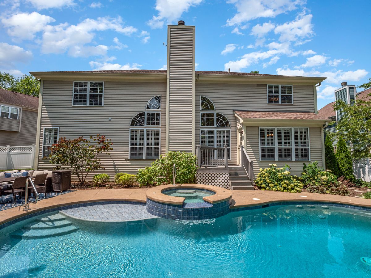
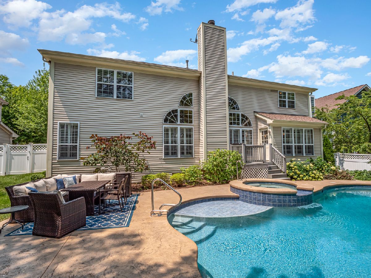
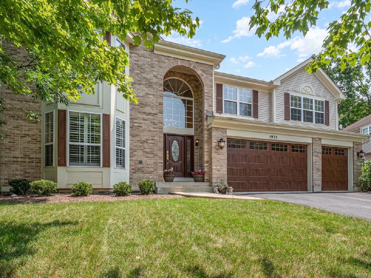
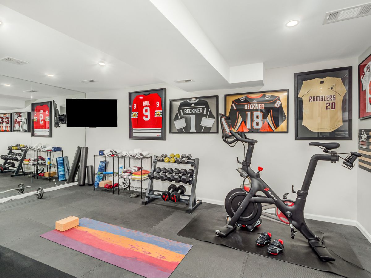
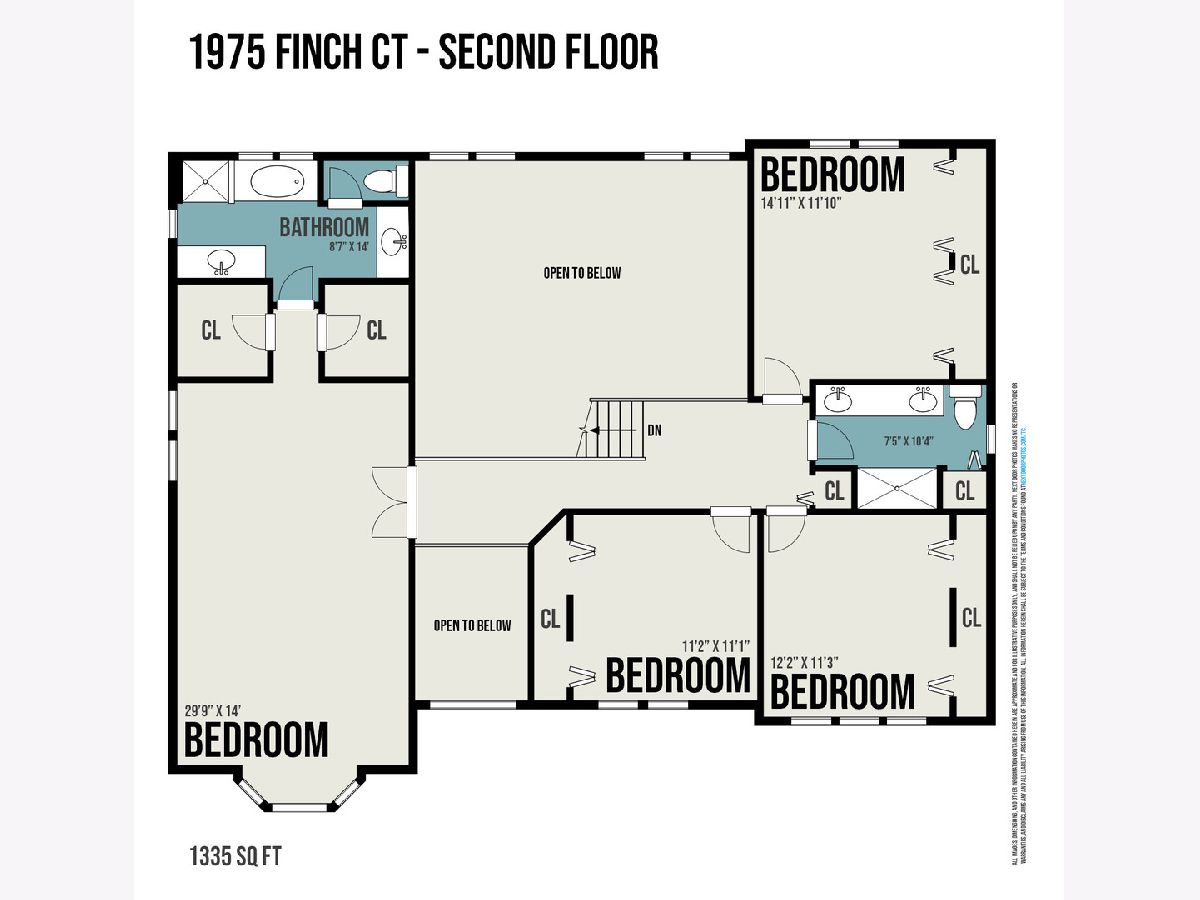
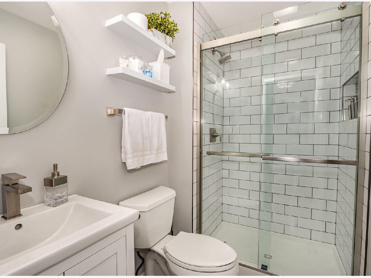
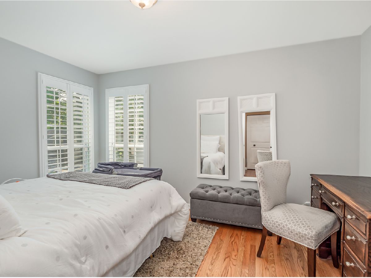
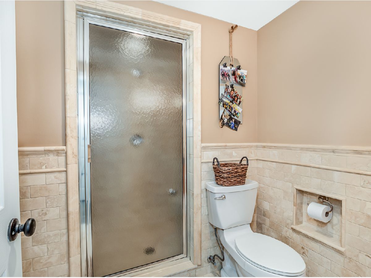
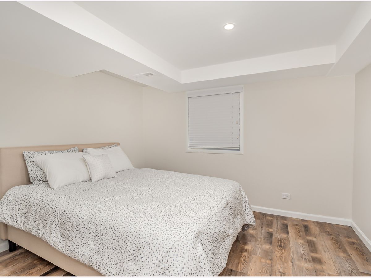
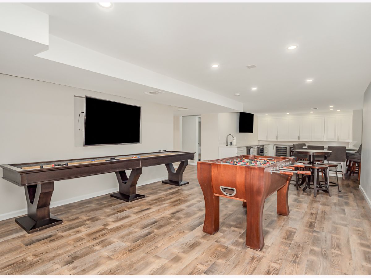
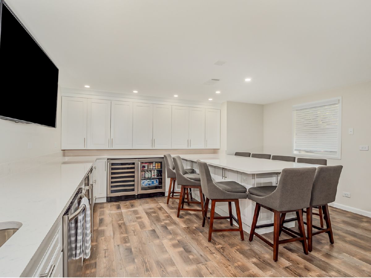
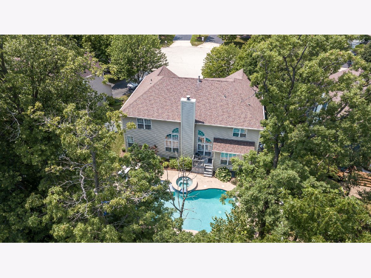
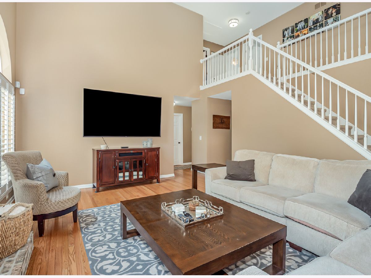
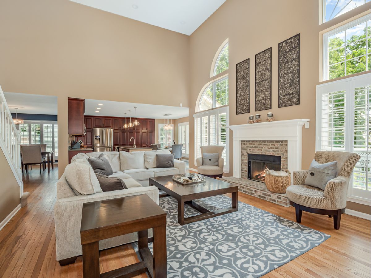
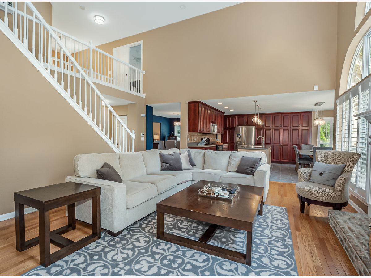
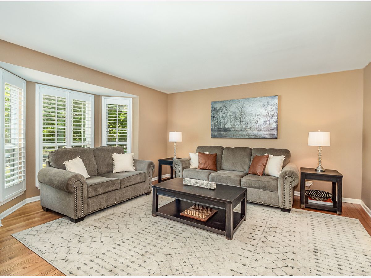
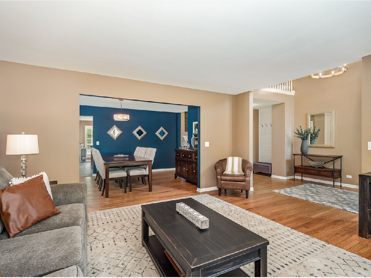
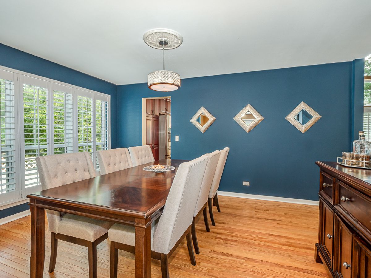
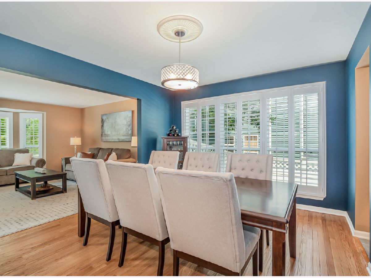
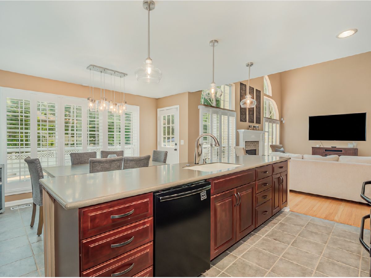
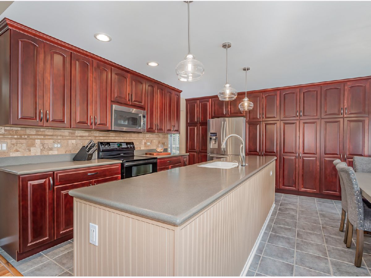
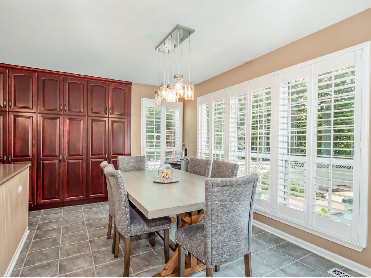
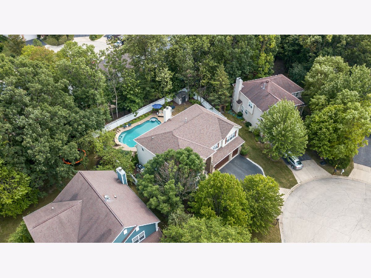
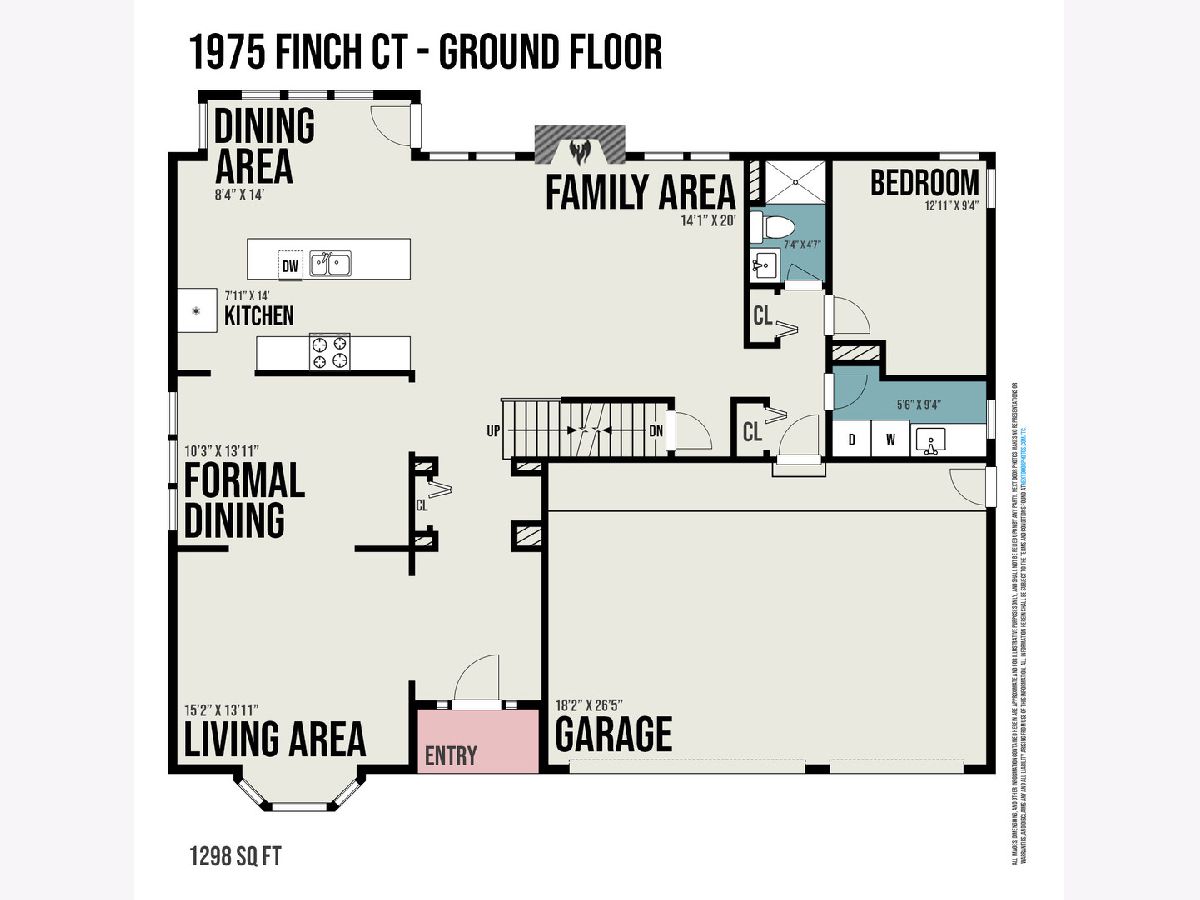
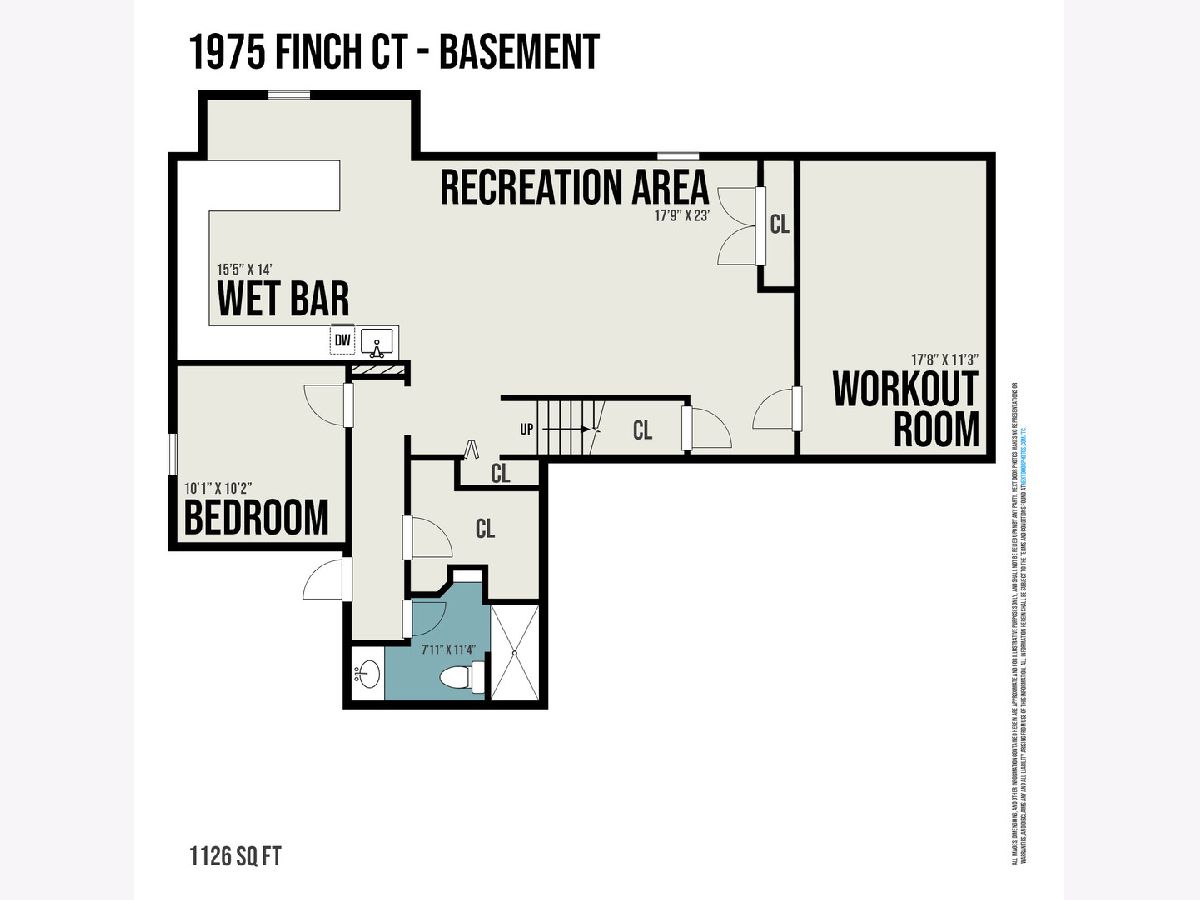
Room Specifics
Total Bedrooms: 6
Bedrooms Above Ground: 5
Bedrooms Below Ground: 1
Dimensions: —
Floor Type: Carpet
Dimensions: —
Floor Type: Carpet
Dimensions: —
Floor Type: Carpet
Dimensions: —
Floor Type: —
Dimensions: —
Floor Type: —
Full Bathrooms: 4
Bathroom Amenities: Separate Shower,Double Sink,Soaking Tub
Bathroom in Basement: 1
Rooms: Bedroom 5,Bedroom 6,Game Room,Exercise Room
Basement Description: Finished
Other Specifics
| 3 | |
| Concrete Perimeter | |
| Asphalt | |
| Patio, Hot Tub, In Ground Pool, Storms/Screens | |
| Cul-De-Sac,Wooded | |
| 68X115X94X133 | |
| — | |
| Full | |
| Vaulted/Cathedral Ceilings, Bar-Wet, Hardwood Floors, First Floor Bedroom, First Floor Laundry, First Floor Full Bath, Walk-In Closet(s), Open Floorplan | |
| Range, Microwave, Dishwasher, Refrigerator, Washer, Dryer, Disposal | |
| Not in DB | |
| Curbs, Street Lights, Street Paved | |
| — | |
| — | |
| — |
Tax History
| Year | Property Taxes |
|---|---|
| 2016 | $18,194 |
| 2021 | $14,848 |
Contact Agent
Nearby Similar Homes
Nearby Sold Comparables
Contact Agent
Listing Provided By
Baird & Warner


