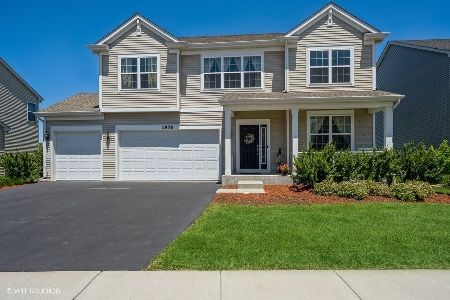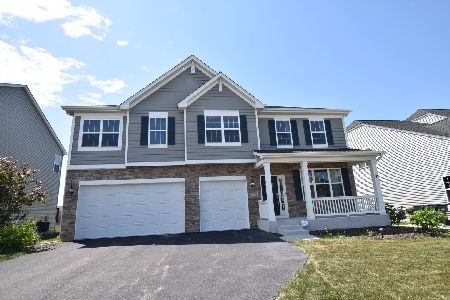1975 Sagebrook (site 78) Drive, South Elgin, Illinois 60177
$389,337
|
Sold
|
|
| Status: | Closed |
| Sqft: | 3,145 |
| Cost/Sqft: | $124 |
| Beds: | 4 |
| Baths: | 3 |
| Year Built: | 2016 |
| Property Taxes: | $0 |
| Days On Market: | 3618 |
| Lot Size: | 0,21 |
Description
Construction has started in this brand new Sagebrook community in the St. Charles school district! Large gourmet kitchen with granite counters and breakfast bar, 42 inch cabinets with crown moulding, stainless steel appliances including a double oven & hardwood flooring. Bayed breakfast room with hardwood opens to the family room with a stone fireplace. Formal dining room with hardwood floors. Study with hardwood floors. 1st floor mud room. Second floor over sized bonus room with upgraded carpet. Large master suite with coffer ceiling, two walk in closets. The ultra master bath includes has a separate seated shower, soaking tub and ceramic tile floors. Upgraded carpet and pad in bedrooms. 2nd floor laundry. Full basement with rough in plumbing for a future bath. 3 car tandem garage. Prices/promos subj to change w/out notice. Pictures of model home, not this one. Structural and decor changes apply. Excellent location near shopping, dining & entertainment.
Property Specifics
| Single Family | |
| — | |
| — | |
| 2016 | |
| Full | |
| JASMIN D | |
| No | |
| 0.21 |
| Kane | |
| Sagebrook | |
| 400 / Annual | |
| Insurance | |
| Public | |
| Public Sewer | |
| 09183266 | |
| 0908255007 |
Nearby Schools
| NAME: | DISTRICT: | DISTANCE: | |
|---|---|---|---|
|
Grade School
Ferson Creek Elementary School |
303 | — | |
|
Middle School
Haines Middle School |
303 | Not in DB | |
|
High School
St Charles North High School |
303 | Not in DB | |
Property History
| DATE: | EVENT: | PRICE: | SOURCE: |
|---|---|---|---|
| 11 Oct, 2016 | Sold | $389,337 | MRED MLS |
| 1 Aug, 2016 | Under contract | $389,337 | MRED MLS |
| — | Last price change | $405,334 | MRED MLS |
| 3 Apr, 2016 | Listed for sale | $426,987 | MRED MLS |
Room Specifics
Total Bedrooms: 4
Bedrooms Above Ground: 4
Bedrooms Below Ground: 0
Dimensions: —
Floor Type: Carpet
Dimensions: —
Floor Type: Carpet
Dimensions: —
Floor Type: Carpet
Full Bathrooms: 3
Bathroom Amenities: Separate Shower,Double Sink,Soaking Tub
Bathroom in Basement: 0
Rooms: Bonus Room,Breakfast Room,Mud Room
Basement Description: Unfinished,Bathroom Rough-In
Other Specifics
| 3 | |
| — | |
| Asphalt | |
| — | |
| — | |
| 66 X 146 | |
| — | |
| Full | |
| Hardwood Floors, Second Floor Laundry | |
| Double Oven, Microwave, Dishwasher, Disposal, Stainless Steel Appliance(s) | |
| Not in DB | |
| Sidewalks, Street Lights, Street Paved | |
| — | |
| — | |
| — |
Tax History
| Year | Property Taxes |
|---|
Contact Agent
Nearby Sold Comparables
Contact Agent
Listing Provided By
Coldwell Banker Residential







