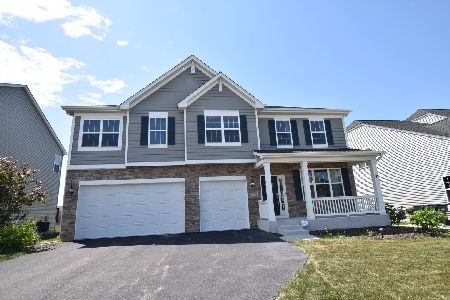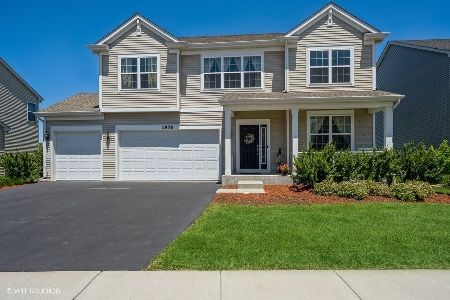1979 Sagebrook Drive, South Elgin, Illinois 60177
$355,000
|
Sold
|
|
| Status: | Closed |
| Sqft: | 2,379 |
| Cost/Sqft: | $153 |
| Beds: | 3 |
| Baths: | 3 |
| Year Built: | 2016 |
| Property Taxes: | $10,197 |
| Days On Market: | 2405 |
| Lot Size: | 0,21 |
Description
You're going to love this RANCH in 303 St Charles School District with 3 bedrooms, 2.1 baths and 2379 square feet of above ground living space! This lovely home was built in 2016 and looks brand new with so many upgrades! The spacious foyer is flanked by an office with glass French doors and then you'll see the AMAZING OPEN SPACE of the kitchen, dinette and family room! The kitchen has white cabinets, stainless steel appliances, a walk in pantry and a huge island with breakfast bar. The family room has a beautiful fireplace. The generous sized private master suite with large bathroom with dual vanities and his and hers walk in closets. The full basement with plumbing rough-in is a deep pour and just waiting for your finishing touches. First floor laundry and spacious mudroom. Custom landscape design. A full list of upgrades available upon request! Please come see this lovely, 100% move in ready home today! $1000 bonus to buyer at closing for whatever you'd like!
Property Specifics
| Single Family | |
| — | |
| Ranch | |
| 2016 | |
| Full | |
| ROCKFORD E | |
| No | |
| 0.21 |
| Kane | |
| Sagebrook | |
| 364 / Annual | |
| Insurance | |
| Public | |
| Public Sewer | |
| 10468043 | |
| 0908255006 |
Nearby Schools
| NAME: | DISTRICT: | DISTANCE: | |
|---|---|---|---|
|
Grade School
Ferson Creek Elementary School |
303 | — | |
|
Middle School
Thompson Middle School |
303 | Not in DB | |
|
High School
St Charles North High School |
303 | Not in DB | |
Property History
| DATE: | EVENT: | PRICE: | SOURCE: |
|---|---|---|---|
| 27 Sep, 2019 | Sold | $355,000 | MRED MLS |
| 2 Sep, 2019 | Under contract | $365,000 | MRED MLS |
| — | Last price change | $369,900 | MRED MLS |
| 30 Jul, 2019 | Listed for sale | $379,000 | MRED MLS |
Room Specifics
Total Bedrooms: 3
Bedrooms Above Ground: 3
Bedrooms Below Ground: 0
Dimensions: —
Floor Type: Carpet
Dimensions: —
Floor Type: Carpet
Full Bathrooms: 3
Bathroom Amenities: Separate Shower,Double Sink
Bathroom in Basement: 0
Rooms: Office,Eating Area
Basement Description: Unfinished,Bathroom Rough-In
Other Specifics
| 2 | |
| Concrete Perimeter | |
| Asphalt | |
| Deck | |
| Landscaped | |
| 66X139X66X146 | |
| — | |
| Full | |
| Hardwood Floors, First Floor Bedroom, First Floor Laundry, First Floor Full Bath, Walk-In Closet(s) | |
| Microwave, Dishwasher, Refrigerator, Washer, Dryer, Disposal, Stainless Steel Appliance(s), Cooktop, Built-In Oven, Range Hood, Water Softener | |
| Not in DB | |
| Sidewalks, Street Lights, Street Paved | |
| — | |
| — | |
| Gas Log, Gas Starter |
Tax History
| Year | Property Taxes |
|---|---|
| 2019 | $10,197 |
Contact Agent
Nearby Sold Comparables
Contact Agent
Listing Provided By
@properties







