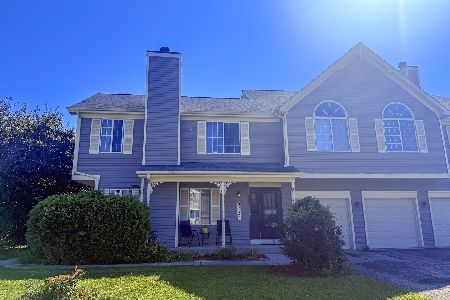1975 Sandy Creek Drive, Elgin, Illinois 60123
$160,000
|
Sold
|
|
| Status: | Closed |
| Sqft: | 1,327 |
| Cost/Sqft: | $128 |
| Beds: | 2 |
| Baths: | 2 |
| Year Built: | 1988 |
| Property Taxes: | $5,015 |
| Days On Market: | 5445 |
| Lot Size: | 0,00 |
Description
Rarely available ranch manor home w/two car garage & finished walkout bsmt. Large living rm w/vaulted ceiling, country sized eat in kitchen w/newer hdwd flrs. Mstr bdrm w/bath & walk in closet, newer carpeting throughout 1st flr. 1st flr laundry w/newer GE washer & dryer. Full pro finished walkout bsmt, new Lennox GFA energy efficient furnace in '03. Delightful screened porch/deck w/views of woods, creek & wildlife!
Property Specifics
| Condos/Townhomes | |
| 1 | |
| — | |
| 1988 | |
| Full,Walkout | |
| — | |
| Yes | |
| — |
| Kane | |
| Sandy Creek | |
| 155 / Monthly | |
| Insurance,Exterior Maintenance,Lawn Care,Snow Removal | |
| Public | |
| Public Sewer, Sewer-Storm | |
| 07712263 | |
| 0616226124 |
Nearby Schools
| NAME: | DISTRICT: | DISTANCE: | |
|---|---|---|---|
|
Grade School
Creekside Elementary School |
46 | — | |
|
Middle School
Kimball Middle School |
46 | Not in DB | |
|
High School
Larkin High School |
46 | Not in DB | |
Property History
| DATE: | EVENT: | PRICE: | SOURCE: |
|---|---|---|---|
| 7 Nov, 2011 | Sold | $160,000 | MRED MLS |
| 11 Aug, 2011 | Under contract | $169,900 | MRED MLS |
| — | Last price change | $174,900 | MRED MLS |
| 15 Jan, 2011 | Listed for sale | $189,900 | MRED MLS |
Room Specifics
Total Bedrooms: 2
Bedrooms Above Ground: 2
Bedrooms Below Ground: 0
Dimensions: —
Floor Type: Carpet
Full Bathrooms: 2
Bathroom Amenities: —
Bathroom in Basement: 0
Rooms: Recreation Room,Screened Porch
Basement Description: Finished,Exterior Access
Other Specifics
| 2 | |
| Concrete Perimeter | |
| Concrete | |
| Deck, Patio, Porch Screened, Screened Deck, Cable Access | |
| Common Grounds,Nature Preserve Adjacent,Stream(s),Water View,Wooded | |
| COMMON GROUNDS | |
| — | |
| Full | |
| Vaulted/Cathedral Ceilings, Hardwood Floors, First Floor Bedroom, First Floor Laundry, First Floor Full Bath, Storage | |
| Range, Microwave, Dishwasher, Refrigerator, Washer, Dryer, Disposal | |
| Not in DB | |
| — | |
| — | |
| — | |
| — |
Tax History
| Year | Property Taxes |
|---|---|
| 2011 | $5,015 |
Contact Agent
Nearby Similar Homes
Nearby Sold Comparables
Contact Agent
Listing Provided By
REMAX Horizon




