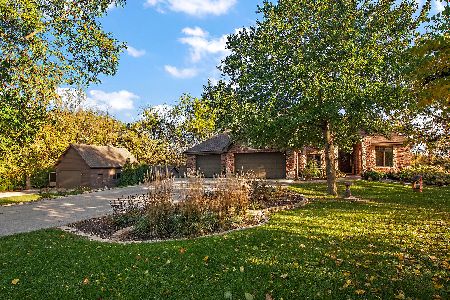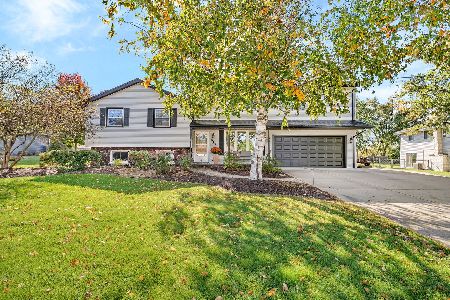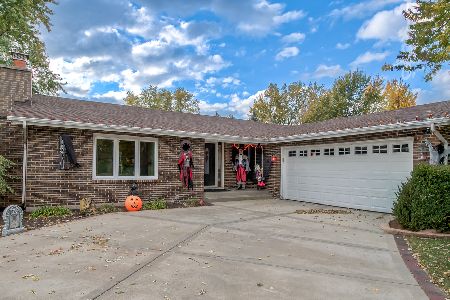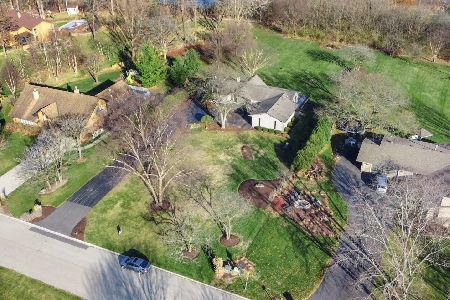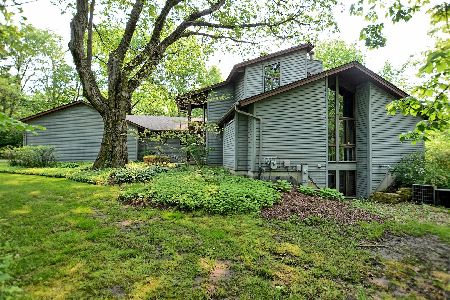19751 Woodside Drive, New Lenox, Illinois 60451
$450,000
|
Sold
|
|
| Status: | Closed |
| Sqft: | 3,347 |
| Cost/Sqft: | $134 |
| Beds: | 3 |
| Baths: | 4 |
| Year Built: | 1989 |
| Property Taxes: | $9,530 |
| Days On Market: | 2003 |
| Lot Size: | 1,13 |
Description
**Calling for highest and best by Tuesday, September 15. Noon. * Only time this custom Ranch on 1.12 acres has been offered for sale! Old world finishes with solid oak trim. Walk into a beautiful foyer with sky light! Oversized Custom gourmet kitchen with granite countertops. Stainless steel appliances. Built in pantry. Eat at bar. 14ft cathedral ceilings in Great room open & flowing to Beautiful dining room. Sliding glass door opens up to a wraparound deck and backyard oasis with gazebo with mature oak & walnut trees. Hardwood Floors throughout. Amazing architectural details including; Arched doorways throughout. Great room with walnut mantle. 15 foot vaulted ceiling's. Floor to ceiling Arizona onyx fireplace (heatilator) flanked by scenic windows overlooking your 1.2 acre backyard. Partially finished, but full basement, with large bedroom and walk-in closet and private bath. Reverse osmosis system. Battery back up sump pump. Kinetic water softener. Private well and septic. Ultraviolet Air purifier in furnace cold air return ducts Beautiful home, must see to appreciate. Taxes are $9539.09/year.
Property Specifics
| Single Family | |
| — | |
| Ranch | |
| 1989 | |
| Full | |
| RANCH | |
| No | |
| 1.13 |
| Will | |
| — | |
| 0 / Not Applicable | |
| None | |
| Private Well | |
| Septic-Private | |
| 10843441 | |
| 5081130300900000 |
Property History
| DATE: | EVENT: | PRICE: | SOURCE: |
|---|---|---|---|
| 23 Oct, 2020 | Sold | $450,000 | MRED MLS |
| 16 Sep, 2020 | Under contract | $450,000 | MRED MLS |
| — | Last price change | $455,000 | MRED MLS |
| 2 Sep, 2020 | Listed for sale | $455,000 | MRED MLS |
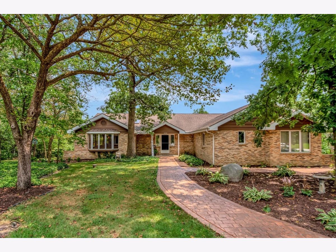
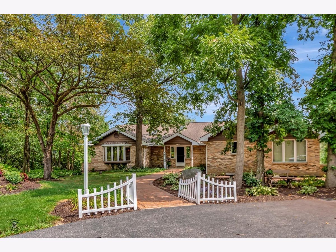
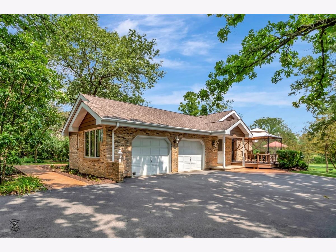
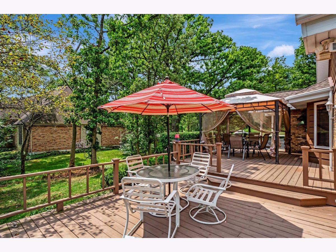
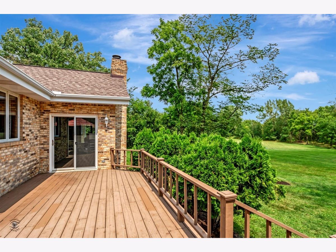
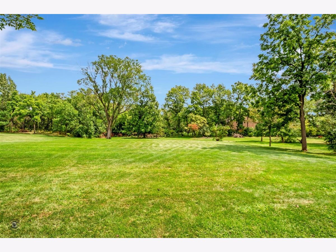
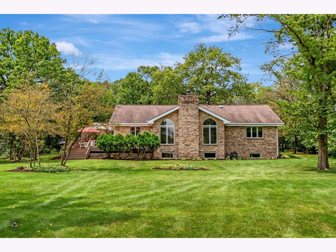
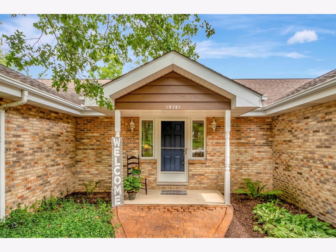
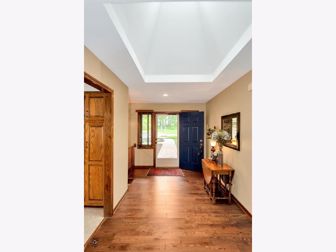
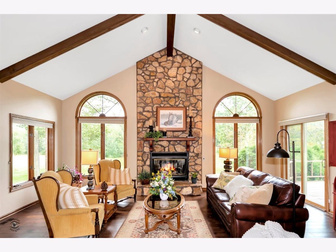
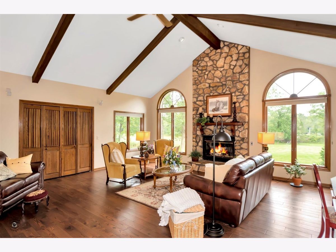
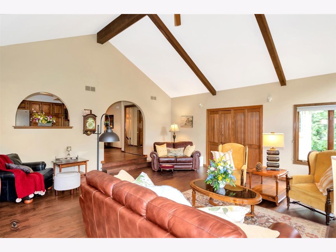
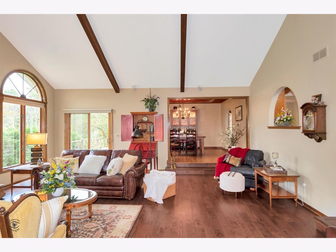
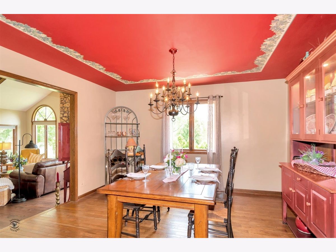
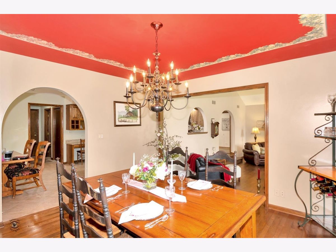
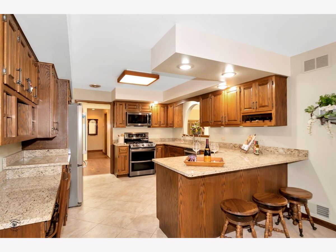
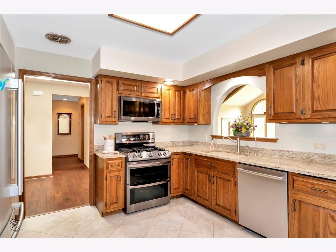
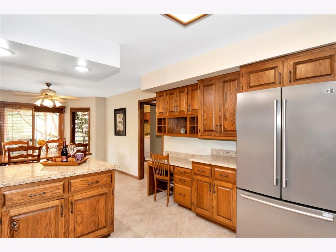
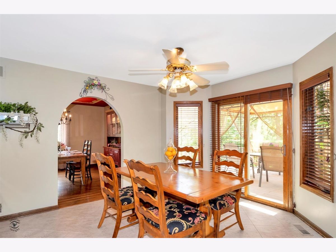
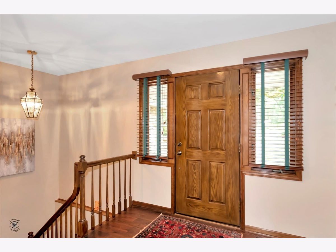
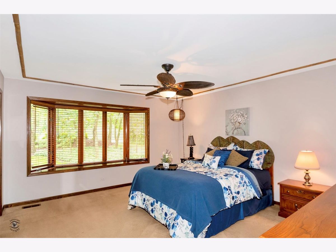
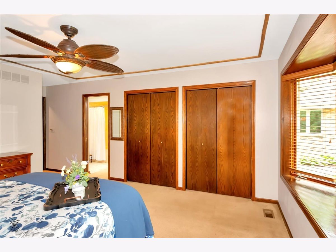
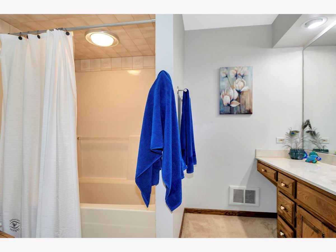
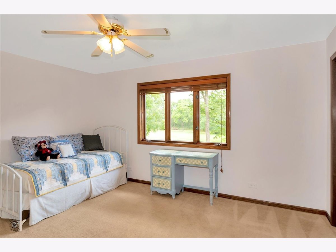
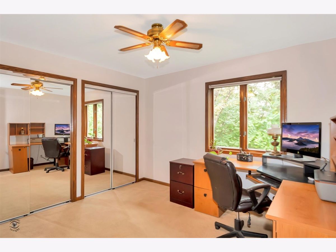
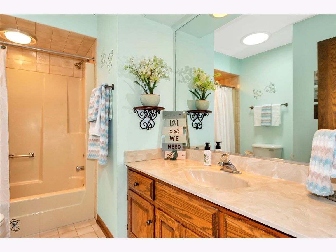
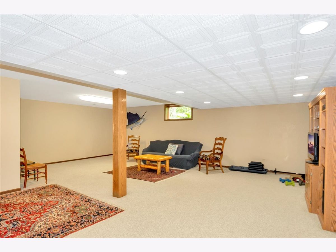
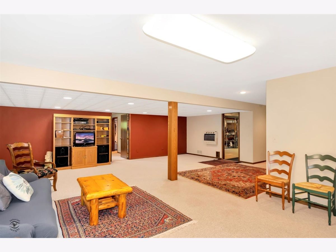
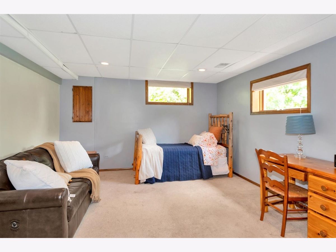
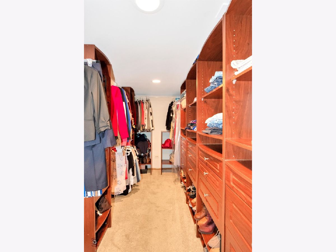
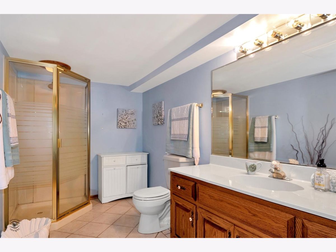
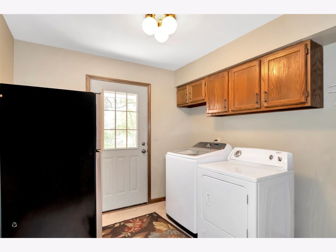
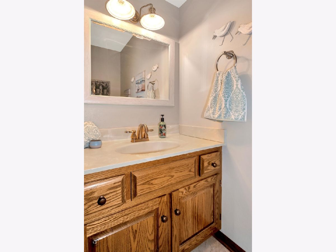
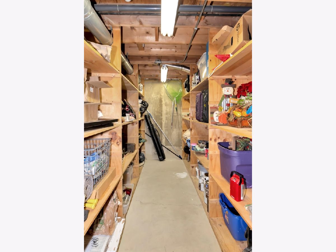
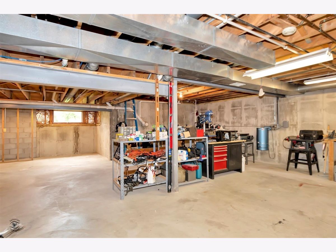
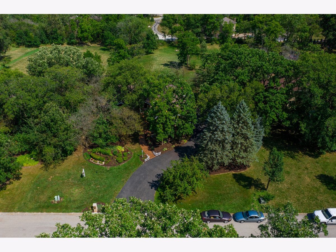
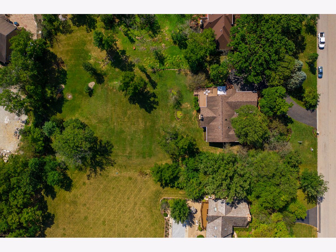
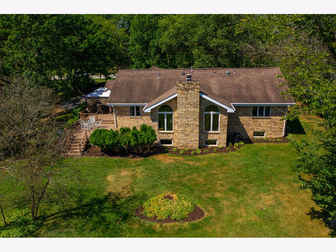
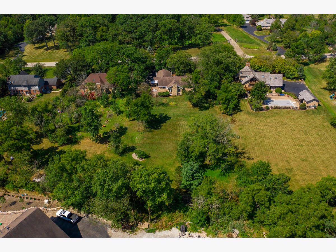
Room Specifics
Total Bedrooms: 4
Bedrooms Above Ground: 3
Bedrooms Below Ground: 1
Dimensions: —
Floor Type: —
Dimensions: —
Floor Type: —
Dimensions: —
Floor Type: —
Full Bathrooms: 4
Bathroom Amenities: Separate Shower
Bathroom in Basement: 1
Rooms: Utility Room-Lower Level,Walk In Closet,Deck
Basement Description: Partially Finished
Other Specifics
| 2 | |
| Concrete Perimeter | |
| Asphalt | |
| Deck, Patio, Porch, Brick Paver Patio, Storms/Screens | |
| Landscaped,Wooded,Mature Trees | |
| 130X 390 | |
| — | |
| Full | |
| Vaulted/Cathedral Ceilings, Skylight(s), Hardwood Floors, First Floor Bedroom, First Floor Laundry, First Floor Full Bath, Built-in Features, Walk-In Closet(s) | |
| Double Oven, Microwave, Dishwasher, High End Refrigerator, Washer, Stainless Steel Appliance(s), Water Softener Owned | |
| Not in DB | |
| Curbs, Street Lights, Street Paved | |
| — | |
| — | |
| Wood Burning, Gas Starter, Heatilator |
Tax History
| Year | Property Taxes |
|---|---|
| 2020 | $9,530 |
Contact Agent
Nearby Similar Homes
Nearby Sold Comparables
Contact Agent
Listing Provided By
Classic Realty Group, Inc.

