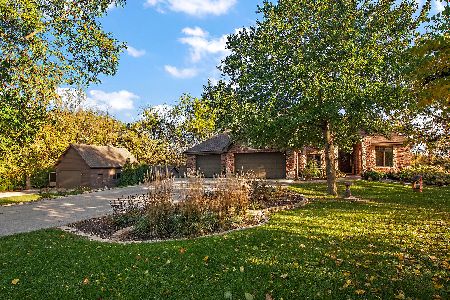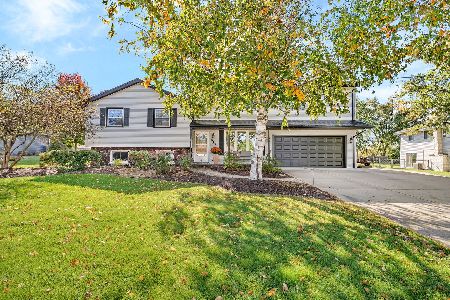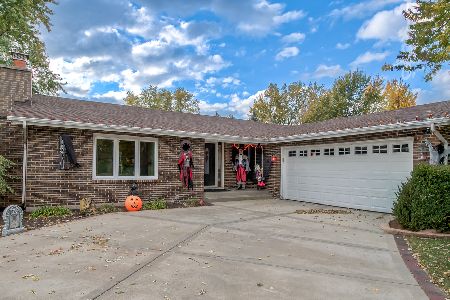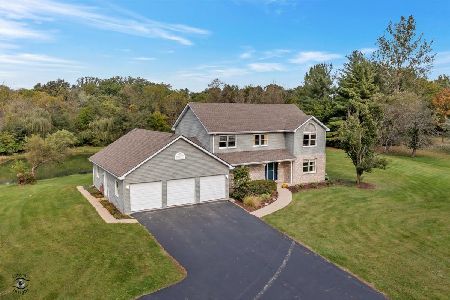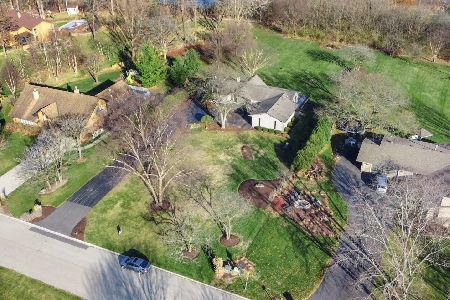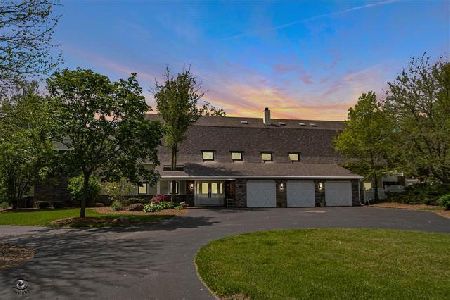1145 Lakeside Drive, New Lenox, Illinois 60451
$589,000
|
Sold
|
|
| Status: | Closed |
| Sqft: | 5,000 |
| Cost/Sqft: | $120 |
| Beds: | 3 |
| Baths: | 4 |
| Year Built: | 1996 |
| Property Taxes: | $11,118 |
| Days On Market: | 2296 |
| Lot Size: | 2,54 |
Description
Absolutely breathtaking Frank Lloyd Wright inspired RANCH estate home W finished walk-out basement on nearly 2.6 ACRES of breathtaking wooded land W attached 3 car garage & private driveway to detached 3 car heated garage on steroids W 10 FT doors, 14ft ceilings & second floor loft! RELATED LIVING W a private entrance in walk-out basement W 2nd kitchen, full bathroom, 2nd family room, bedroom & den! Stunning features that include a huge eat-in kitchen W island, granite tops breakfast bar, built-in double oven, cooktop & fridge, Dramatic vaulted ceilings, Huge family room W volume ceilings, fireplace & access to sprawling flexicore terrace W views that never end, Large master bedroom W tray ceilings, walk-in closet & private access to terrace, Huge walk-out basement W bar, game & TV area, bathrooms, private stairway to garage & exterior access to covered ground level paver patio! Zoned baseboard heat W controls for each room, 3 new a/c units w air handlers, New roof & gutters within last 5 years, Boiler replaced in 2009! No expense spared! A true A+ Come see today!
Property Specifics
| Single Family | |
| — | |
| Ranch,Walk-Out Ranch | |
| 1996 | |
| Full,Walkout | |
| RANCH W FINISHED WALK-OUT | |
| No | |
| 2.54 |
| Will | |
| — | |
| 0 / Not Applicable | |
| None | |
| Private Well | |
| Septic-Mechanical | |
| 10574155 | |
| 1508113030170000 |
Property History
| DATE: | EVENT: | PRICE: | SOURCE: |
|---|---|---|---|
| 9 Dec, 2019 | Sold | $589,000 | MRED MLS |
| 30 Nov, 2019 | Under contract | $599,000 | MRED MLS |
| 14 Nov, 2019 | Listed for sale | $599,000 | MRED MLS |
Room Specifics
Total Bedrooms: 3
Bedrooms Above Ground: 3
Bedrooms Below Ground: 0
Dimensions: —
Floor Type: Carpet
Dimensions: —
Floor Type: Carpet
Full Bathrooms: 4
Bathroom Amenities: Whirlpool,Separate Shower,Double Sink
Bathroom in Basement: 1
Rooms: Den,Great Room,Game Room,Workshop,Kitchen,Heated Sun Room,Foyer,Utility Room-Lower Level,Terrace
Basement Description: Finished,Exterior Access
Other Specifics
| 6 | |
| Concrete Perimeter | |
| Asphalt | |
| Balcony, Deck, Porch, Dog Run, Brick Paver Patio, Storms/Screens | |
| Cul-De-Sac,Landscaped,Wooded | |
| 110656 | |
| Full,Unfinished | |
| Full | |
| Vaulted/Cathedral Ceilings, Hardwood Floors, First Floor Bedroom, In-Law Arrangement, First Floor Laundry, First Floor Full Bath | |
| Double Oven, Range, Microwave, Dishwasher, High End Refrigerator, Cooktop, Built-In Oven, Water Softener | |
| Not in DB | |
| Street Paved | |
| — | |
| — | |
| — |
Tax History
| Year | Property Taxes |
|---|---|
| 2019 | $11,118 |
Contact Agent
Nearby Similar Homes
Nearby Sold Comparables
Contact Agent
Listing Provided By
Morandi Properties, Inc

