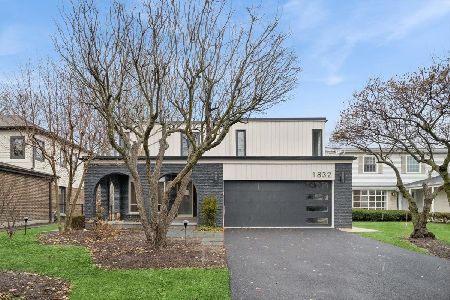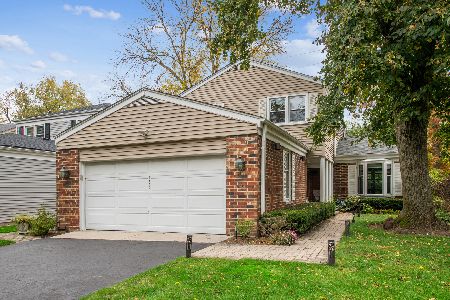1976 Cloverdale Avenue, Highland Park, Illinois 60035
$520,000
|
Sold
|
|
| Status: | Closed |
| Sqft: | 2,393 |
| Cost/Sqft: | $219 |
| Beds: | 4 |
| Baths: | 4 |
| Year Built: | 1976 |
| Property Taxes: | $13,614 |
| Days On Market: | 2425 |
| Lot Size: | 0,28 |
Description
The Sherwood Forest home you've been waiting for! Hardwood floors, w/ inlaid cherry wood, fenced backyard, amazing screened porch wired for music with vaulted ceiling and ceiling fan. This treasured family home has been freshly painted throughout, and taken care of with love. Updated chef kitchen with custom cabinetry, SS appliances, lighted glass front cabinets, creative storage galore. The family room has a gas log fireplace and opens to screen porch. Beautiful deck with built-in seating provides a lovely view of the back yard for summer BBQ's. The combined living and dining room are perfect for entertaining large numbers. Second Floor features 4 lrg bdr, updated shared bath with jetted tub/shower. Master suite with walk-in closet, vanity, updated master bath with maple cabinets. That's not all! Finished basement has new vinyl wood flooring, office, full bath, rec room, workbench & tremendous storage! You must see this backyard to believe it! Gorgeous yard and mature landscaping.
Property Specifics
| Single Family | |
| — | |
| — | |
| 1976 | |
| Full | |
| — | |
| No | |
| 0.28 |
| Lake | |
| — | |
| 0 / Not Applicable | |
| None | |
| Lake Michigan | |
| Public Sewer | |
| 10407179 | |
| 16214030260000 |
Nearby Schools
| NAME: | DISTRICT: | DISTANCE: | |
|---|---|---|---|
|
Grade School
Sherwood Elementary School |
112 | — | |
|
Middle School
Edgewood Middle School |
112 | Not in DB | |
|
High School
Highland Park High School |
113 | Not in DB | |
Property History
| DATE: | EVENT: | PRICE: | SOURCE: |
|---|---|---|---|
| 16 Sep, 2019 | Sold | $520,000 | MRED MLS |
| 14 Jul, 2019 | Under contract | $525,000 | MRED MLS |
| — | Last price change | $569,000 | MRED MLS |
| 6 Jun, 2019 | Listed for sale | $569,000 | MRED MLS |
Room Specifics
Total Bedrooms: 4
Bedrooms Above Ground: 4
Bedrooms Below Ground: 0
Dimensions: —
Floor Type: Carpet
Dimensions: —
Floor Type: Carpet
Dimensions: —
Floor Type: Carpet
Full Bathrooms: 4
Bathroom Amenities: Whirlpool
Bathroom in Basement: 1
Rooms: Enclosed Porch,Office,Storage
Basement Description: Finished
Other Specifics
| 2 | |
| Concrete Perimeter | |
| Asphalt | |
| — | |
| — | |
| 75X161.71X75X161.71 | |
| — | |
| Full | |
| — | |
| — | |
| Not in DB | |
| — | |
| — | |
| — | |
| Gas Starter |
Tax History
| Year | Property Taxes |
|---|---|
| 2019 | $13,614 |
Contact Agent
Nearby Similar Homes
Nearby Sold Comparables
Contact Agent
Listing Provided By
@properties











