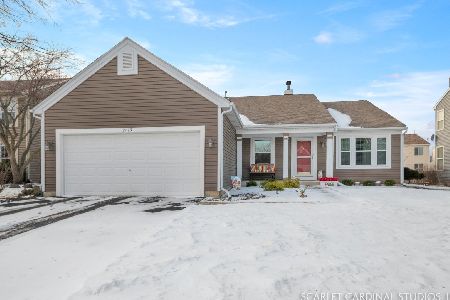1976 Eastwick Lane, Aurora, Illinois 60503
$247,000
|
Sold
|
|
| Status: | Closed |
| Sqft: | 1,839 |
| Cost/Sqft: | $136 |
| Beds: | 3 |
| Baths: | 3 |
| Year Built: | 1998 |
| Property Taxes: | $7,491 |
| Days On Market: | 2821 |
| Lot Size: | 0,17 |
Description
REMARKABLE FIND in sought after Summerlin Subdivision ~ Oswego schools! So many "NEW"s: NEWER ROOF (2012), NEWER SIDING (2012), NEW High Efficiency Furnace (2017), NEWER Air Conditioner, NEW Water Heater (2017), NEWER washer/dryer (2015) and NEW decor to include NEW carpeting throughout (2017), fresh paint (2017) and more! Enjoy: CATHEDRAL entry, FIREPLACE, STAINLESS kitchen appliances, HUGE kitchen island, MAPLE cabinetry, VAULTED family room & VAULTED master bedroom and FULL, DRY BASEMENT just awaiting your finishing touches. Outside enjoy the EAST facing backyard ~ perfect for SHADED BARBECUES off your PATIO in your FULLY FENCED yard. Included is a 14-month FREE HOME WARRANTY paid by the listing agent to help WELCOME YOU HOME!
Property Specifics
| Single Family | |
| — | |
| — | |
| 1998 | |
| Full | |
| BALSAM | |
| No | |
| 0.17 |
| Kendall | |
| Summerlin | |
| 225 / Annual | |
| Other | |
| Public | |
| Public Sewer | |
| 09953301 | |
| 0301180002 |
Nearby Schools
| NAME: | DISTRICT: | DISTANCE: | |
|---|---|---|---|
|
Grade School
The Wheatlands Elementary School |
308 | — | |
|
Middle School
Bednarcik Junior High School |
308 | Not in DB | |
|
High School
Oswego East High School |
308 | Not in DB | |
Property History
| DATE: | EVENT: | PRICE: | SOURCE: |
|---|---|---|---|
| 29 Jun, 2018 | Sold | $247,000 | MRED MLS |
| 23 May, 2018 | Under contract | $249,900 | MRED MLS |
| 17 May, 2018 | Listed for sale | $249,900 | MRED MLS |
Room Specifics
Total Bedrooms: 3
Bedrooms Above Ground: 3
Bedrooms Below Ground: 0
Dimensions: —
Floor Type: Carpet
Dimensions: —
Floor Type: Carpet
Full Bathrooms: 3
Bathroom Amenities: Garden Tub
Bathroom in Basement: 0
Rooms: Eating Area,Foyer
Basement Description: Unfinished
Other Specifics
| 2 | |
| Concrete Perimeter | |
| Asphalt | |
| Patio, Porch, Storms/Screens | |
| Fenced Yard | |
| 66 X 113 X 66 X 112 | |
| — | |
| Full | |
| Vaulted/Cathedral Ceilings, Wood Laminate Floors, First Floor Laundry | |
| Range, Microwave, Dishwasher, Refrigerator, Washer, Dryer, Disposal, Stainless Steel Appliance(s) | |
| Not in DB | |
| Sidewalks, Street Lights, Street Paved | |
| — | |
| — | |
| Gas Starter |
Tax History
| Year | Property Taxes |
|---|---|
| 2018 | $7,491 |
Contact Agent
Nearby Similar Homes
Nearby Sold Comparables
Contact Agent
Listing Provided By
Kettley & Co. Inc.










