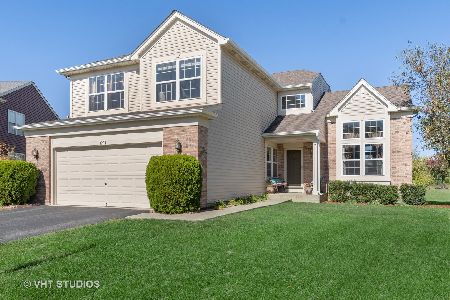1931 Lyndhurst Lane, Aurora, Illinois 60503
$265,000
|
Sold
|
|
| Status: | Closed |
| Sqft: | 2,304 |
| Cost/Sqft: | $121 |
| Beds: | 3 |
| Baths: | 4 |
| Year Built: | 2001 |
| Property Taxes: | $8,628 |
| Days On Market: | 2379 |
| Lot Size: | 0,22 |
Description
Welcome to this spacious Summerlin home freshly painted from top to bottom! Your 2 story foyer opens to formal living & dining rooms. Kitchen features new SS appls, spacious pantry & center island! Spacious family room with fireplace overlooks backyard. Entire 1st floor has elevated ceilings. Head upstairs where you will find a HUGE loft that is filled with sunlight, 3 generous sized bedrooms, full hall bath & convenient 2nd floor laundry. Your large Master suite with amazing walk in closet & bath with dual sinks, separate shower and soaker tub. Full basement finished with raised ceilings, a concreted crawl space, a 3rd full bath, and recreation area & storage area. Corner lot with spacious yard and patio for your outdoor enjoyment. Located just minutes to I88, Metra Train, shopping & dining.
Property Specifics
| Single Family | |
| — | |
| Traditional | |
| 2001 | |
| Full | |
| ALEXANDRIA | |
| No | |
| 0.22 |
| Kendall | |
| Summerlin | |
| 225 / Annual | |
| None | |
| Public | |
| Public Sewer | |
| 10472659 | |
| 0301180036 |
Nearby Schools
| NAME: | DISTRICT: | DISTANCE: | |
|---|---|---|---|
|
Grade School
The Wheatlands Elementary School |
308 | — | |
|
Middle School
Bednarcik Junior High School |
308 | Not in DB | |
|
High School
Oswego East High School |
308 | Not in DB | |
Property History
| DATE: | EVENT: | PRICE: | SOURCE: |
|---|---|---|---|
| 12 Nov, 2019 | Sold | $265,000 | MRED MLS |
| 10 Oct, 2019 | Under contract | $279,900 | MRED MLS |
| 2 Aug, 2019 | Listed for sale | $279,900 | MRED MLS |
Room Specifics
Total Bedrooms: 3
Bedrooms Above Ground: 3
Bedrooms Below Ground: 0
Dimensions: —
Floor Type: Carpet
Dimensions: —
Floor Type: Carpet
Full Bathrooms: 4
Bathroom Amenities: Whirlpool,Separate Shower,Double Sink
Bathroom in Basement: 1
Rooms: Loft,Eating Area,Recreation Room
Basement Description: Finished
Other Specifics
| 2 | |
| Concrete Perimeter | |
| Asphalt | |
| — | |
| Corner Lot | |
| 93X114X44X39X39X52 | |
| Unfinished | |
| Full | |
| Vaulted/Cathedral Ceilings, Wood Laminate Floors, Second Floor Laundry | |
| Range, Microwave, Dishwasher, Refrigerator, Washer, Dryer, Disposal, Stainless Steel Appliance(s) | |
| Not in DB | |
| Sidewalks, Street Lights | |
| — | |
| — | |
| Wood Burning, Attached Fireplace Doors/Screen, Gas Starter |
Tax History
| Year | Property Taxes |
|---|---|
| 2019 | $8,628 |
Contact Agent
Nearby Similar Homes
Nearby Sold Comparables
Contact Agent
Listing Provided By
Wheatland Realty










