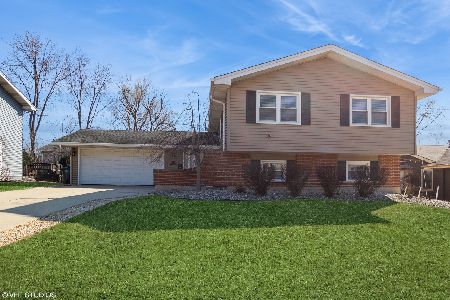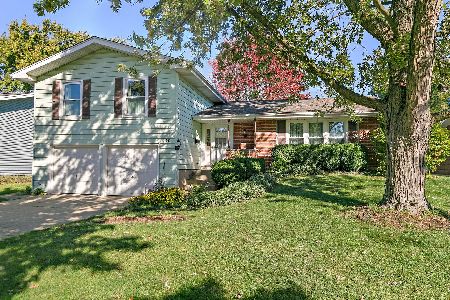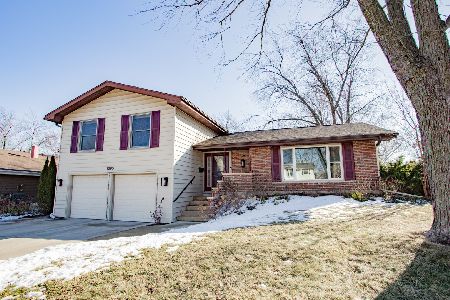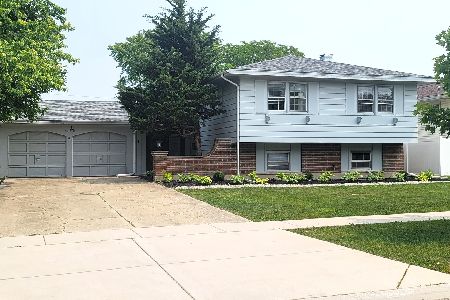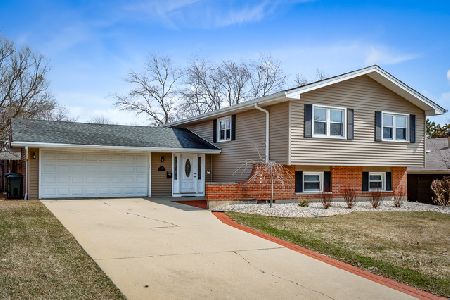1976 Oakdale Road, Hoffman Estates, Illinois 60169
$321,450
|
Sold
|
|
| Status: | Closed |
| Sqft: | 2,380 |
| Cost/Sqft: | $164 |
| Beds: | 4 |
| Baths: | 3 |
| Year Built: | 1969 |
| Property Taxes: | $7,770 |
| Days On Market: | 1795 |
| Lot Size: | 0,22 |
Description
THANKS FOR LOOKING! :) Please note on 04/17 ALL concrete inside garage & outside (driveway, sidewalk, patio, landing, steps) will be professionally repaired and coated with lifetime warranted polyurea/polyaspartic full chip system (non-slip texture outside--PICK YOUR COLOR)! All garage door trim and lower panel also replaced. Not enough? Check out all the new stuff! New repaired & stained deck in 2020 - New HVAC system (Amana inside and out) in 2019 - New high end windows (OKNA by Starmark) in 2016 - New siding (Mastic Home Exterior) in 2016 - New water heater (Bradford White) in 2017 - New dishwasher (Kenmore) in 2017 - New dryer (Kenmore) in 2016 - New washing machine (Admiral) in 2014 - New electrical breaker box (SquareD) in 2014 - Oven range & side-by-side refrigerator freezer (GE Eterna Series) in 2012 - Roof replaced in 2007 - Warranties are still good on many items, some even LIFETIME. Hearth Model - Just LOOK at all the rooms... and the SPACE! You're going to love this layout!
Property Specifics
| Single Family | |
| — | |
| Bi-Level | |
| 1969 | |
| Walkout | |
| HEARTH | |
| No | |
| 0.22 |
| Cook | |
| High Point | |
| 0 / Not Applicable | |
| None | |
| Public | |
| Public Sewer | |
| 11038497 | |
| 07082080050000 |
Nearby Schools
| NAME: | DISTRICT: | DISTANCE: | |
|---|---|---|---|
|
High School
Hoffman Estates High School |
211 | Not in DB | |
Property History
| DATE: | EVENT: | PRICE: | SOURCE: |
|---|---|---|---|
| 17 Jan, 2014 | Sold | $267,500 | MRED MLS |
| 25 Nov, 2013 | Under contract | $299,900 | MRED MLS |
| 13 Aug, 2013 | Listed for sale | $299,900 | MRED MLS |
| 14 May, 2021 | Sold | $321,450 | MRED MLS |
| 11 Apr, 2021 | Under contract | $389,900 | MRED MLS |
| — | Last price change | $399,900 | MRED MLS |
| 31 Mar, 2021 | Listed for sale | $399,900 | MRED MLS |
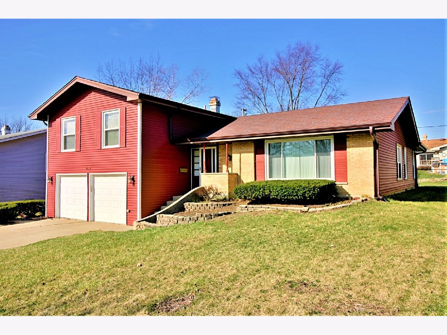
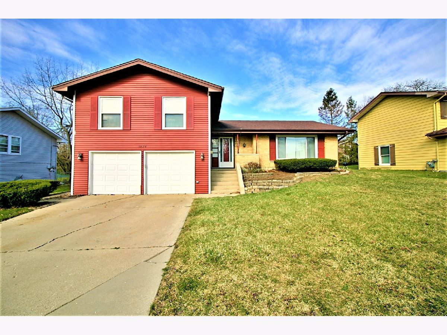
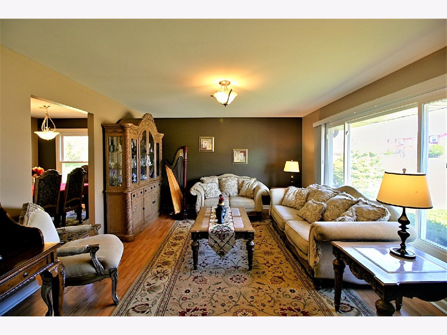
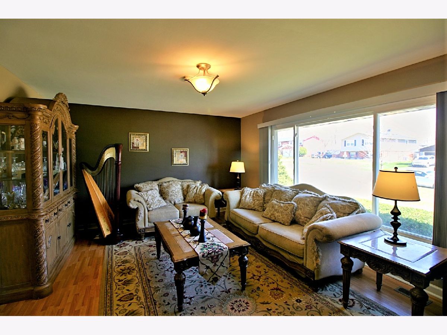
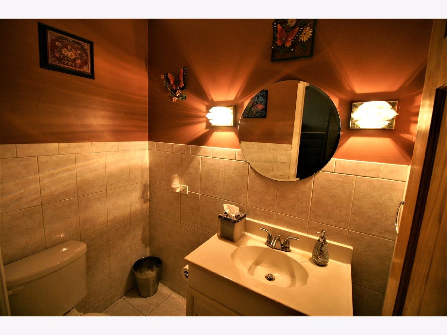
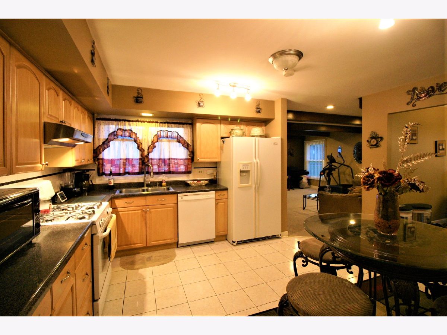
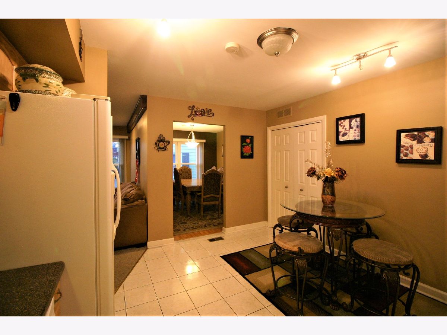
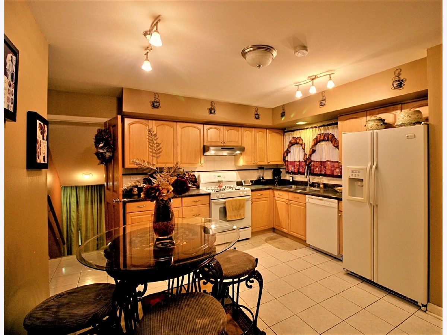
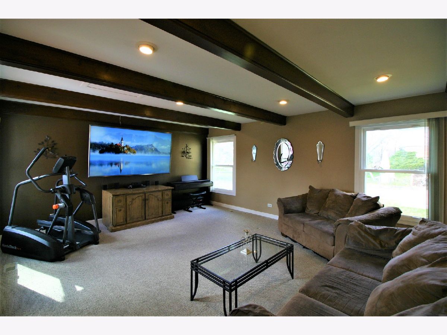
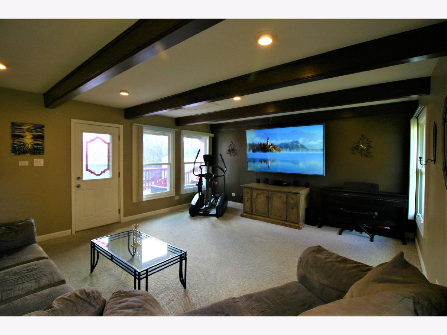
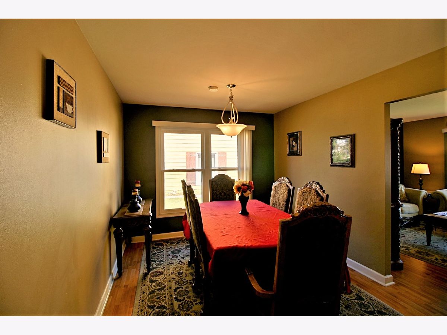
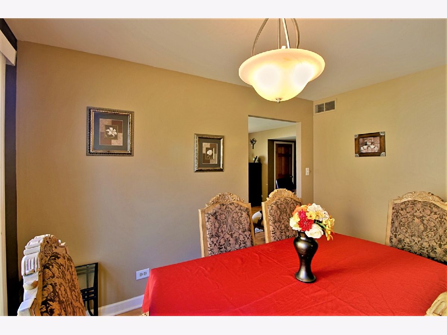
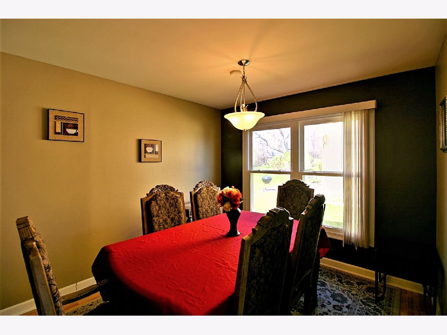
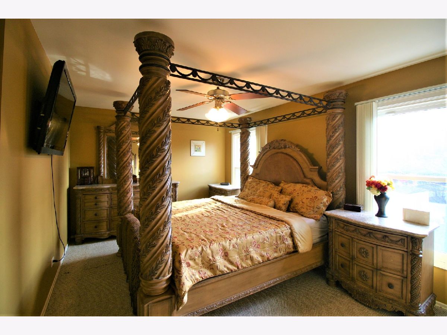
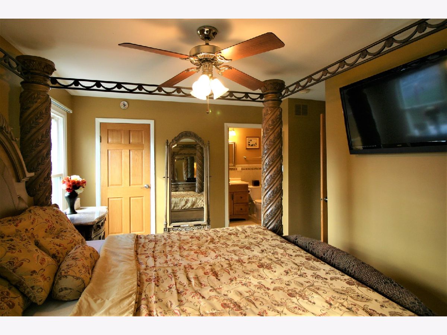
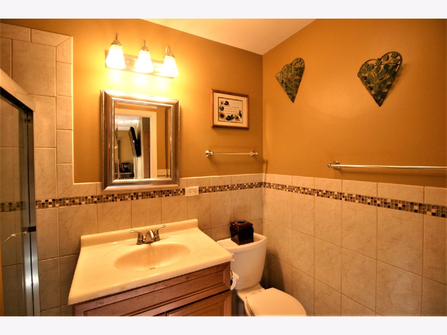
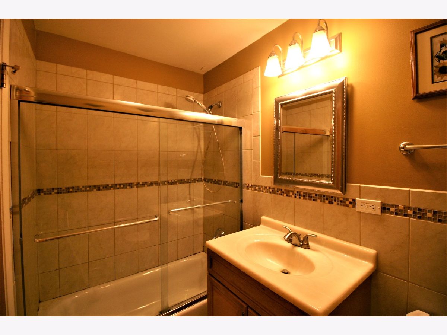
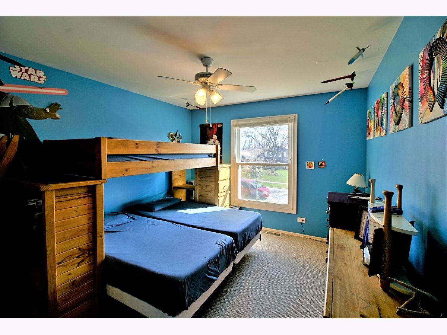
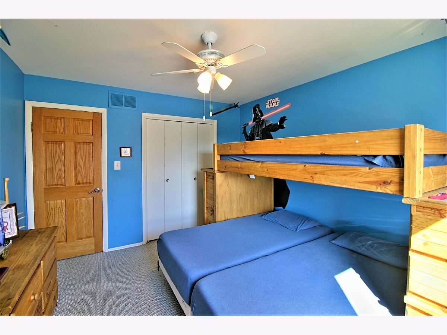
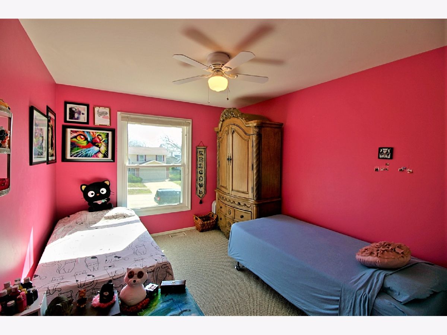
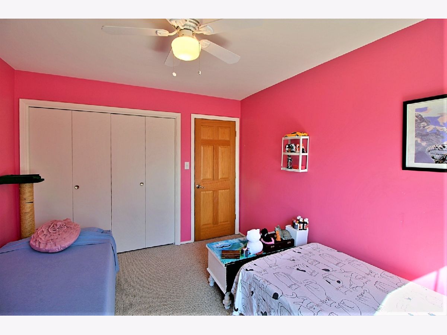
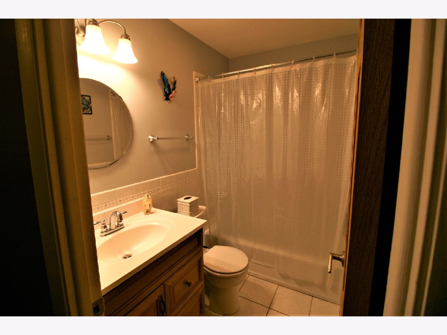
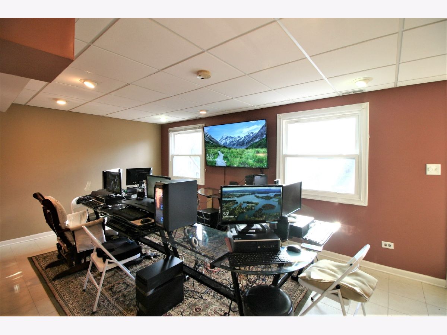
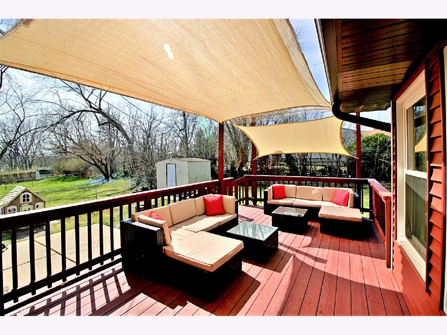
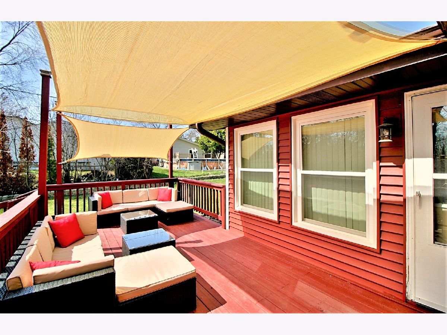
Room Specifics
Total Bedrooms: 4
Bedrooms Above Ground: 4
Bedrooms Below Ground: 0
Dimensions: —
Floor Type: Carpet
Dimensions: —
Floor Type: Carpet
Dimensions: —
Floor Type: Carpet
Full Bathrooms: 3
Bathroom Amenities: Soaking Tub
Bathroom in Basement: 0
Rooms: Foyer,Recreation Room,Other Room
Basement Description: Finished,Concrete (Basement),Walk-Up Access
Other Specifics
| 2 | |
| Concrete Perimeter | |
| Concrete | |
| Deck, Patio, Porch | |
| Cul-De-Sac,Fenced Yard,Sidewalks | |
| 9525 | |
| Unfinished | |
| Full | |
| Walk-In Closet(s), Some Carpeting, Some Window Treatmnt, Some Wood Floors, Drapes/Blinds, Separate Dining Room, Some Storm Doors, Some Wall-To-Wall Cp | |
| Range, Dishwasher, Refrigerator, Washer, Dryer, Disposal | |
| Not in DB | |
| Park, Tennis Court(s), Lake, Curbs, Sidewalks, Street Paved | |
| — | |
| — | |
| — |
Tax History
| Year | Property Taxes |
|---|---|
| 2014 | $6,206 |
| 2021 | $7,770 |
Contact Agent
Nearby Similar Homes
Nearby Sold Comparables
Contact Agent
Listing Provided By
iRealty Flat Fee Brokerage

