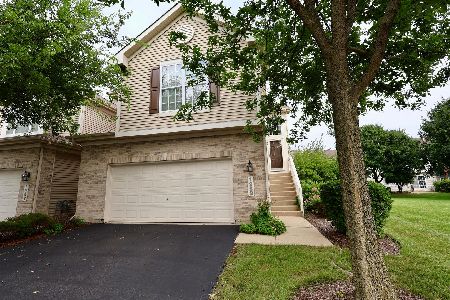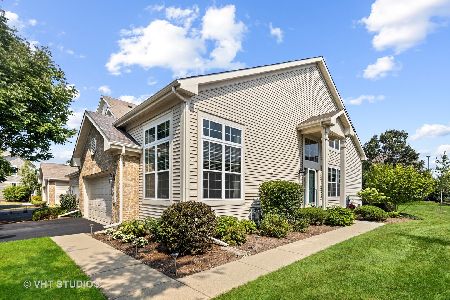1976 Osprey Court, Bartlett, Illinois 60103
$271,000
|
Sold
|
|
| Status: | Closed |
| Sqft: | 2,200 |
| Cost/Sqft: | $123 |
| Beds: | 3 |
| Baths: | 4 |
| Year Built: | 2006 |
| Property Taxes: | $5,192 |
| Days On Market: | 1870 |
| Lot Size: | 0,00 |
Description
**MULTIPLE OFFERS RECEIVED, CALLING FOR HIGHEST AND BEST BY 11/03 AT 2 PM** Move right into this stunning Bartlett townhome with a full finished basement! Gleaming hardwood floors throughout the main level. Soaring two-story living room with a floor-to-ceiling window. Living room also has a hook-up for a future gas fireplace! Dining room features a dimmable light fixture and exits to the private concrete patio - perfect for relaxing or entertaining! Patio also has a gas line for a grill hook-up. Kitchen boasts detailed cabinetry, granite countertops, all stainless steel appliances including new microwave and fridge, and a breakfast bar. Completing the main level is the laundry room and a half bath. Impressive master suite is accented by a tray ceiling and dimmable recessed lighting, and features a sitting area, a large walk-in closet with organizers, and a private master bath with whirlpool tub, separate tiled shower, and vanity with dual sinks. 2nd and 3rd bedrooms are both bright and spacious and have large closets with custom organizers. A full hall bath with a tiled shower completes the 2nd level. Entire 2nd level has brand new carpet. Fully finished lower level offers even more living space, featuring a large family room with dimmable recessed lighting, new cabinets for storage, and TV with surround sound, a 4th bedroom, and an updated full bath with a tiled step-in shower. Attached two-car garage with suspended ceiling rack for storage! Ideal location in a quiet neighborhood, near multiple parks and forest preserves. Access to Hwy 20 and the Bartlett Metra Station for simple commuting. This one won't last... don't miss out!!
Property Specifics
| Condos/Townhomes | |
| 2 | |
| — | |
| 2006 | |
| Full | |
| — | |
| No | |
| — |
| Cook | |
| Herons Landing | |
| 243 / Monthly | |
| Insurance,Exterior Maintenance,Lawn Care,Snow Removal | |
| Public | |
| Public Sewer | |
| 10921313 | |
| 06312080441109 |
Nearby Schools
| NAME: | DISTRICT: | DISTANCE: | |
|---|---|---|---|
|
Grade School
Nature Ridge Elementary School |
46 | — | |
|
Middle School
Kenyon Woods Middle School |
46 | Not in DB | |
|
High School
South Elgin High School |
46 | Not in DB | |
Property History
| DATE: | EVENT: | PRICE: | SOURCE: |
|---|---|---|---|
| 10 Dec, 2020 | Sold | $271,000 | MRED MLS |
| 4 Nov, 2020 | Under contract | $269,900 | MRED MLS |
| 30 Oct, 2020 | Listed for sale | $269,900 | MRED MLS |
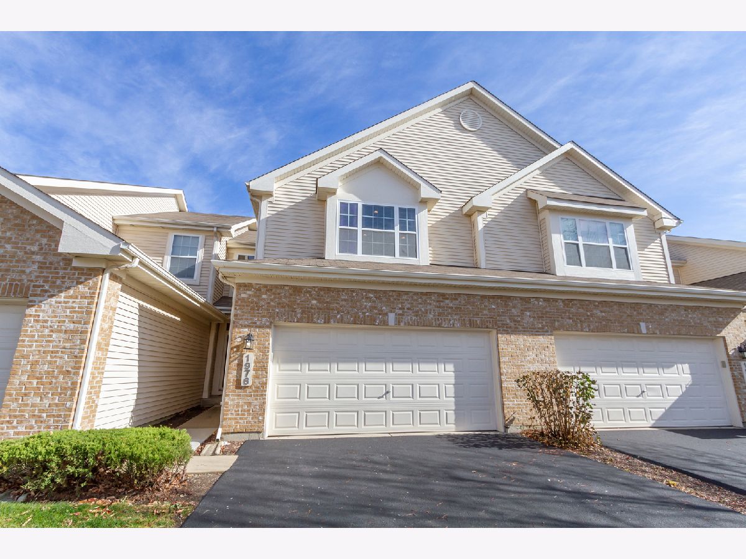







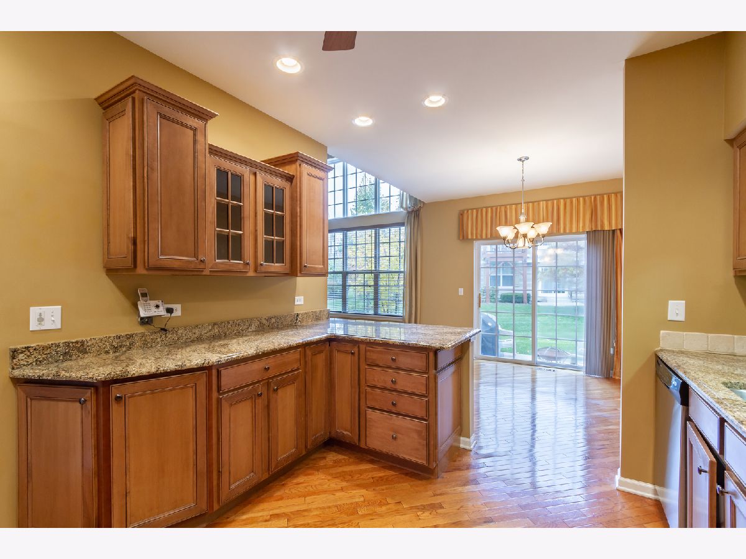

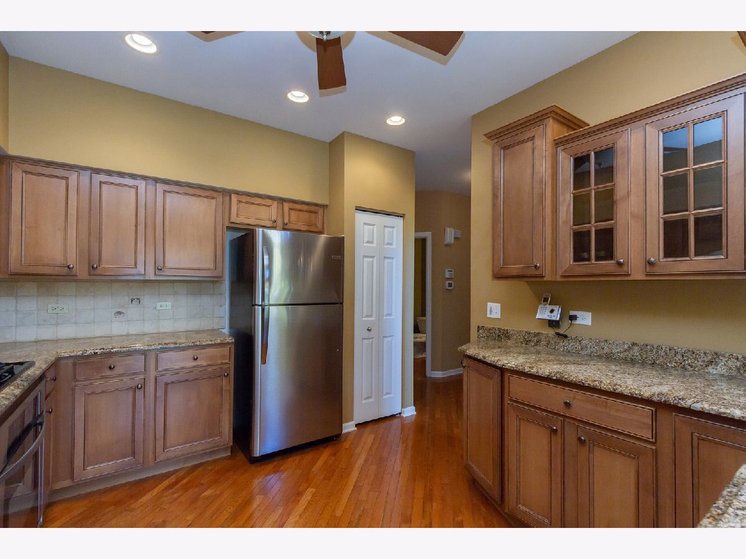






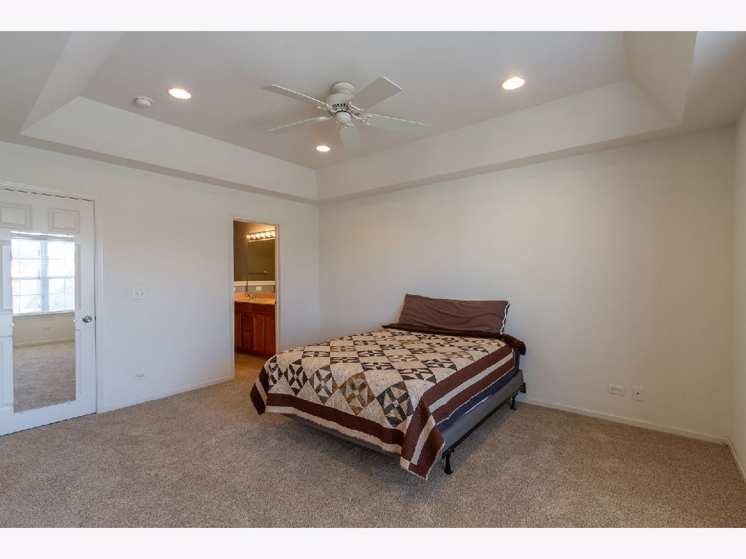
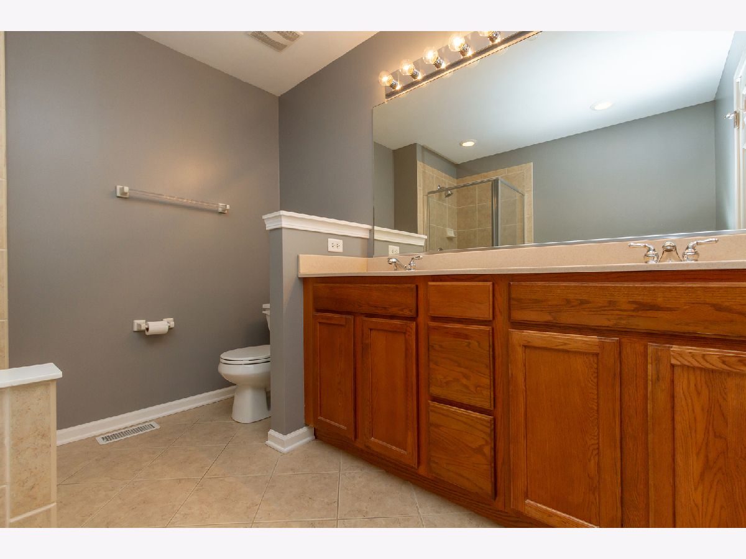
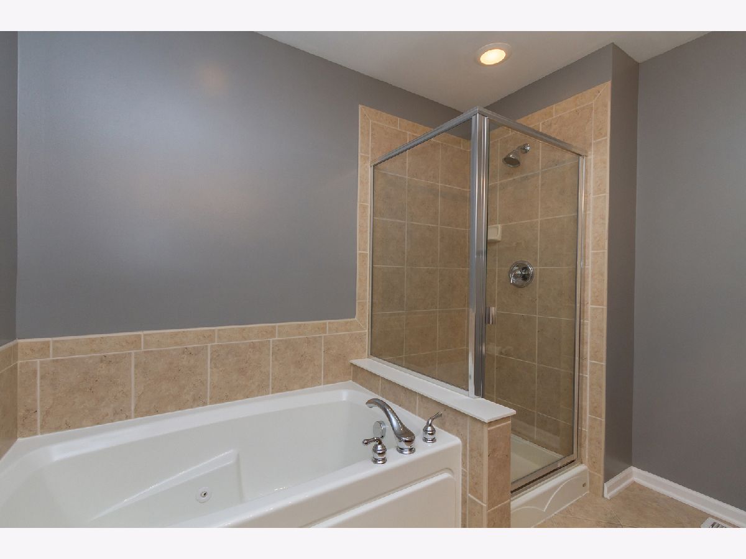


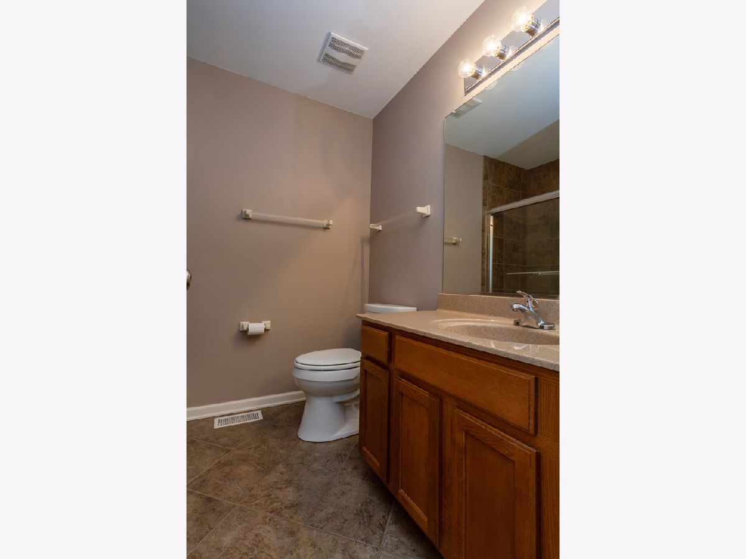

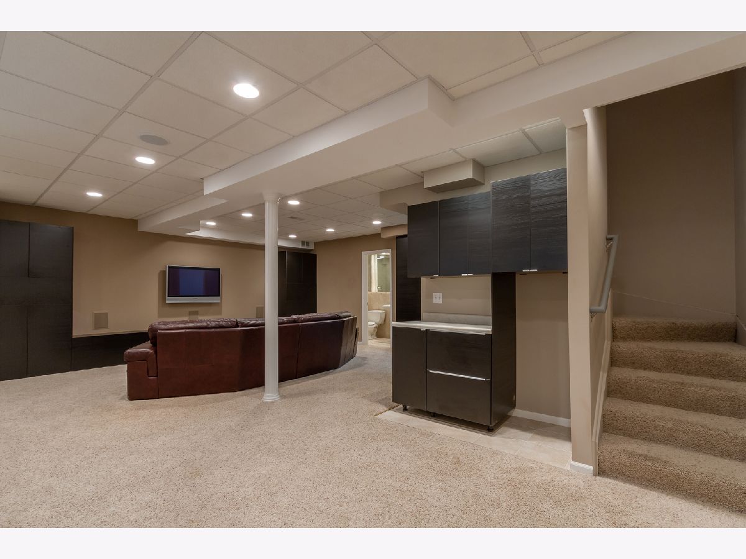






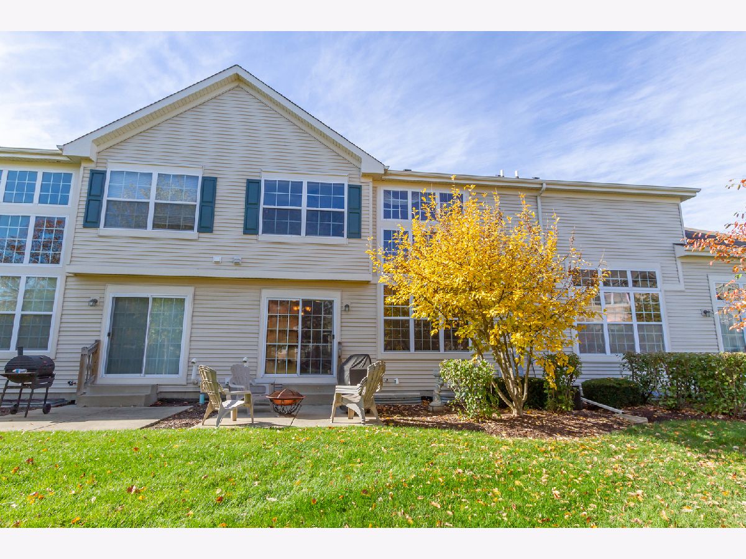
Room Specifics
Total Bedrooms: 4
Bedrooms Above Ground: 3
Bedrooms Below Ground: 1
Dimensions: —
Floor Type: Carpet
Dimensions: —
Floor Type: Carpet
Dimensions: —
Floor Type: Carpet
Full Bathrooms: 4
Bathroom Amenities: Whirlpool
Bathroom in Basement: 1
Rooms: Sitting Room,Walk In Closet,Foyer
Basement Description: Finished
Other Specifics
| 2 | |
| Concrete Perimeter | |
| Asphalt | |
| Patio, Storms/Screens | |
| Common Grounds | |
| COMMON | |
| — | |
| Full | |
| Vaulted/Cathedral Ceilings, Hardwood Floors, First Floor Laundry, Laundry Hook-Up in Unit, Storage, Walk-In Closet(s), Open Floorplan, Some Carpeting, Some Window Treatmnt, Granite Counters, Separate Dining Room | |
| Range, Microwave, Dishwasher, Refrigerator, Washer, Dryer, Disposal, Stainless Steel Appliance(s), Cooktop | |
| Not in DB | |
| — | |
| — | |
| — | |
| — |
Tax History
| Year | Property Taxes |
|---|---|
| 2020 | $5,192 |
Contact Agent
Nearby Sold Comparables
Contact Agent
Listing Provided By
RE/MAX Suburban

