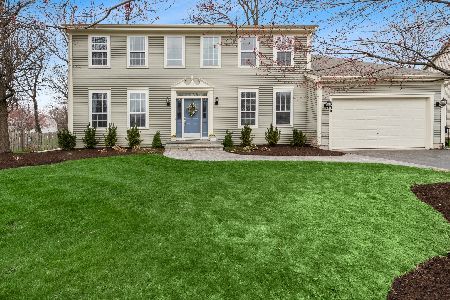1977 Hawk Court, Libertyville, Illinois 60048
$430,000
|
Sold
|
|
| Status: | Closed |
| Sqft: | 2,464 |
| Cost/Sqft: | $187 |
| Beds: | 4 |
| Baths: | 3 |
| Year Built: | 1999 |
| Property Taxes: | $12,159 |
| Days On Market: | 4767 |
| Lot Size: | 0,26 |
Description
Great price! Great location! Cul de sac lot in exclusive Regency Woods. Award-winning Oak Grove K-8 school! Move-in ready! Impeccably maintained & loaded w/upgrades. Maple hw flrs t-out 1st & 2nd FL. LR/DR w/soaring ceilings. Gourmet kit w/high-end Stainless-S appl & granite c-tops. Look-out window above granite FP. All BRs vaulted. Newly-remodeled clear glass showers. Finished basement.
Property Specifics
| Single Family | |
| — | |
| — | |
| 1999 | |
| Partial | |
| — | |
| No | |
| 0.26 |
| Lake | |
| Regency Woods | |
| 280 / Annual | |
| Other | |
| Public | |
| Public Sewer | |
| 08265110 | |
| 11022011330000 |
Nearby Schools
| NAME: | DISTRICT: | DISTANCE: | |
|---|---|---|---|
|
Grade School
Oak Grove Elementary School |
68 | — | |
|
Middle School
Oak Grove Elementary School |
68 | Not in DB | |
|
High School
Libertyville High School |
128 | Not in DB | |
Property History
| DATE: | EVENT: | PRICE: | SOURCE: |
|---|---|---|---|
| 24 Apr, 2013 | Sold | $430,000 | MRED MLS |
| 27 Feb, 2013 | Under contract | $459,900 | MRED MLS |
| — | Last price change | $470,000 | MRED MLS |
| 6 Feb, 2013 | Listed for sale | $480,000 | MRED MLS |
Room Specifics
Total Bedrooms: 4
Bedrooms Above Ground: 4
Bedrooms Below Ground: 0
Dimensions: —
Floor Type: Hardwood
Dimensions: —
Floor Type: Hardwood
Dimensions: —
Floor Type: Hardwood
Full Bathrooms: 3
Bathroom Amenities: Separate Shower,Double Sink,Soaking Tub
Bathroom in Basement: 0
Rooms: Loft,Den
Basement Description: Finished
Other Specifics
| 2 | |
| — | |
| — | |
| Deck, Storms/Screens | |
| Cul-De-Sac,Landscaped | |
| 15X53X108X123X144 | |
| — | |
| Full | |
| Vaulted/Cathedral Ceilings, Hardwood Floors, Wood Laminate Floors, First Floor Laundry, First Floor Full Bath | |
| Range, Dishwasher, Refrigerator, Washer, Dryer, Disposal, Stainless Steel Appliance(s) | |
| Not in DB | |
| Sidewalks, Street Paved | |
| — | |
| — | |
| Electric, Gas Log, Gas Starter |
Tax History
| Year | Property Taxes |
|---|---|
| 2013 | $12,159 |
Contact Agent
Nearby Similar Homes
Nearby Sold Comparables
Contact Agent
Listing Provided By
RE/MAX Top Performers






