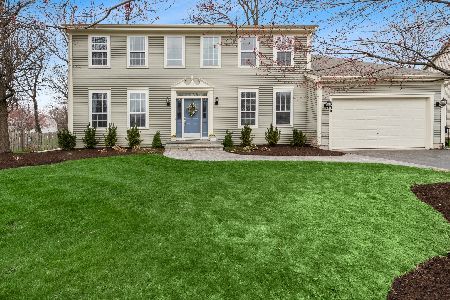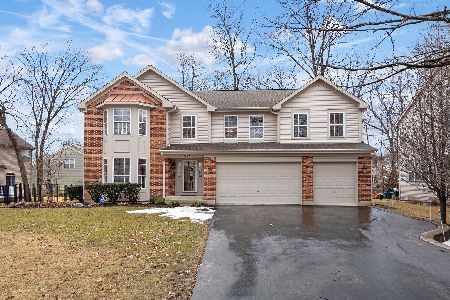1930 Falcon Drive, Libertyville, Illinois 60048
$457,000
|
Sold
|
|
| Status: | Closed |
| Sqft: | 3,578 |
| Cost/Sqft: | $131 |
| Beds: | 5 |
| Baths: | 4 |
| Year Built: | 1997 |
| Property Taxes: | $16,658 |
| Days On Market: | 4562 |
| Lot Size: | 0,27 |
Description
Classic New England Colonial with exquisite trim work. Five large bedrooms upstairs. First floor den/library. Formal living & dining and two story foyer adorned with impressive five-piece crown molding. Hardwood floors. Stainless kitchen with island. Finished lower level with huge rec space, bar, second fireplace, full bath & storage room. Private wooded backyard and patio. Tandem 3-car garage!
Property Specifics
| Single Family | |
| — | |
| Colonial | |
| 1997 | |
| Full | |
| CUSTOM | |
| No | |
| 0.27 |
| Lake | |
| Regency Woods | |
| 280 / Annual | |
| Insurance | |
| Lake Michigan,Public | |
| Public Sewer | |
| 08433770 | |
| 11022011240000 |
Nearby Schools
| NAME: | DISTRICT: | DISTANCE: | |
|---|---|---|---|
|
Grade School
Oak Grove Elementary School |
68 | — | |
|
Middle School
Oak Grove Elementary School |
68 | Not in DB | |
|
High School
Libertyville High School |
128 | Not in DB | |
Property History
| DATE: | EVENT: | PRICE: | SOURCE: |
|---|---|---|---|
| 22 Nov, 2013 | Sold | $457,000 | MRED MLS |
| 20 Oct, 2013 | Under contract | $469,900 | MRED MLS |
| — | Last price change | $485,000 | MRED MLS |
| 30 Aug, 2013 | Listed for sale | $485,000 | MRED MLS |
| 25 May, 2022 | Sold | $682,500 | MRED MLS |
| 26 Apr, 2022 | Under contract | $690,000 | MRED MLS |
| 21 Apr, 2022 | Listed for sale | $690,000 | MRED MLS |
Room Specifics
Total Bedrooms: 5
Bedrooms Above Ground: 5
Bedrooms Below Ground: 0
Dimensions: —
Floor Type: Carpet
Dimensions: —
Floor Type: Carpet
Dimensions: —
Floor Type: Carpet
Dimensions: —
Floor Type: —
Full Bathrooms: 4
Bathroom Amenities: Separate Shower,Double Sink,Soaking Tub
Bathroom in Basement: 1
Rooms: Bedroom 5,Eating Area,Foyer,Library,Mud Room,Recreation Room,Storage,Other Room
Basement Description: Finished,Bathroom Rough-In
Other Specifics
| 3 | |
| Concrete Perimeter | |
| Asphalt | |
| Brick Paver Patio, Storms/Screens | |
| Corner Lot,Landscaped,Wooded | |
| 56 X 59 X 130 X 123 X 90 | |
| Unfinished | |
| Full | |
| Vaulted/Cathedral Ceilings, Bar-Wet, Hardwood Floors | |
| Range, Dishwasher, Refrigerator, High End Refrigerator, Disposal, Stainless Steel Appliance(s) | |
| Not in DB | |
| Sidewalks, Street Lights, Street Paved | |
| — | |
| — | |
| Wood Burning, Gas Log, Gas Starter |
Tax History
| Year | Property Taxes |
|---|---|
| 2013 | $16,658 |
| 2022 | $16,701 |
Contact Agent
Nearby Similar Homes
Nearby Sold Comparables
Contact Agent
Listing Provided By
Century 21 Kreuser & Seiler






