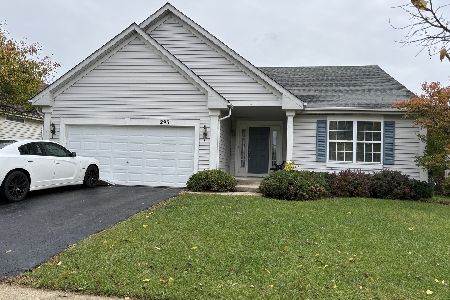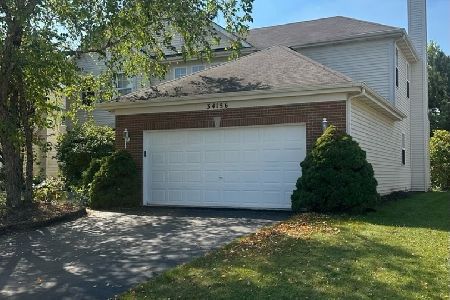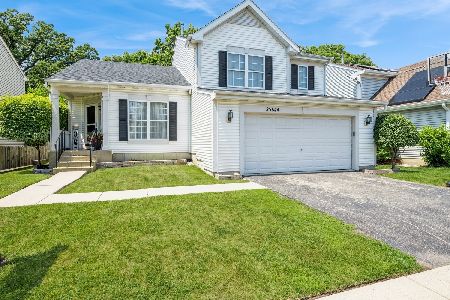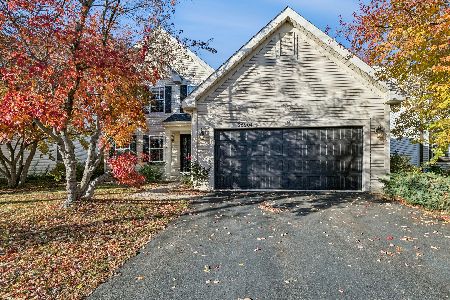1979 Bluff Court, Round Lake, Illinois 60073
$275,000
|
Sold
|
|
| Status: | Closed |
| Sqft: | 4,443 |
| Cost/Sqft: | $62 |
| Beds: | 5 |
| Baths: | 3 |
| Year Built: | 2001 |
| Property Taxes: | $9,951 |
| Days On Market: | 2446 |
| Lot Size: | 0,19 |
Description
This popular Hawthorne floorplan has been expanded and is a must see, with over 4000 sq. ft. of living space. The main level of the home has been freshly painted and has 9ft. ceilings and beautiful trim throughout. Arched entry ways welcome you into the formal living and dining spaces. The kitchen has modern appliances with island, breakfast area and pantry that flow in the family room. In addition, the cheerful morning room has tons of windows and natural light. The main floor laundry has a mud sink and extra shelving. The main floor in-law suite is perfect for guests with its own full bath. Upstairs you have 5 additional bedrooms with tons of closet space and a loft. The expanded master offers a huge walk-in closet, jetted tub, separate shower and water closet. The fully finished basement completes this home with whole house generator and multiple zones for Heat/Air. The exterior offers a 3 car garage, fully fenced yard, above ground pool.
Property Specifics
| Single Family | |
| — | |
| — | |
| 2001 | |
| Full | |
| HAWTHORNE | |
| No | |
| 0.19 |
| Lake | |
| Valley Lakes | |
| 335 / Annual | |
| None | |
| Lake Michigan,Public | |
| Public Sewer | |
| 10279793 | |
| 05252050060000 |
Nearby Schools
| NAME: | DISTRICT: | DISTANCE: | |
|---|---|---|---|
|
Grade School
Big Hollow School |
38 | — | |
|
Middle School
Big Hollow School |
38 | Not in DB | |
|
High School
Grant Community High School |
124 | Not in DB | |
Property History
| DATE: | EVENT: | PRICE: | SOURCE: |
|---|---|---|---|
| 29 Apr, 2019 | Sold | $275,000 | MRED MLS |
| 3 Mar, 2019 | Under contract | $274,900 | MRED MLS |
| 22 Feb, 2019 | Listed for sale | $274,900 | MRED MLS |
Room Specifics
Total Bedrooms: 5
Bedrooms Above Ground: 5
Bedrooms Below Ground: 0
Dimensions: —
Floor Type: Carpet
Dimensions: —
Floor Type: Carpet
Dimensions: —
Floor Type: Carpet
Dimensions: —
Floor Type: —
Full Bathrooms: 3
Bathroom Amenities: —
Bathroom in Basement: 0
Rooms: Den,Loft,Other Room,Bedroom 5,Storage
Basement Description: Finished
Other Specifics
| 3 | |
| Concrete Perimeter | |
| — | |
| — | |
| Cul-De-Sac | |
| 63X125X77X120 | |
| — | |
| Full | |
| In-Law Arrangement | |
| Range, Microwave, Dishwasher, Refrigerator, Disposal | |
| Not in DB | |
| Park, Lake, Sidewalks, Street Lights, Street Paved | |
| — | |
| — | |
| — |
Tax History
| Year | Property Taxes |
|---|---|
| 2019 | $9,951 |
Contact Agent
Nearby Similar Homes
Nearby Sold Comparables
Contact Agent
Listing Provided By
Coldwell Banker Realty









