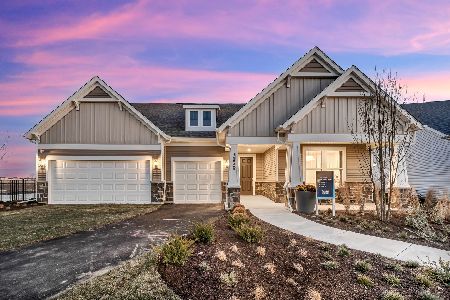1979 Erin Marie Court, Aurora, Illinois 60503
$373,000
|
Sold
|
|
| Status: | Closed |
| Sqft: | 3,002 |
| Cost/Sqft: | $125 |
| Beds: | 4 |
| Baths: | 4 |
| Year Built: | 2000 |
| Property Taxes: | $9,162 |
| Days On Market: | 6032 |
| Lot Size: | 0,00 |
Description
Absolutely stunning inside and out. Professionally landscaped on the largest lot in the neighborhood. Bluestone front walkway; sprinkler system; extensive paver block patio w/fire pit; granite counters & stainless appliances, travertine backsplash; hardwood in the DR, KIT & DEN; updated hardware on the doors; finished basement with theatre area, wet bar and full bath. An amazing house! Wheatlands Elementary!
Property Specifics
| Single Family | |
| — | |
| Traditional | |
| 2000 | |
| Full | |
| BRISTOL | |
| No | |
| — |
| Will | |
| Wheatlands-summit Chase | |
| 332 / Annual | |
| Other | |
| Public | |
| Public Sewer | |
| 07274987 | |
| 0701061110130000 |
Nearby Schools
| NAME: | DISTRICT: | DISTANCE: | |
|---|---|---|---|
|
Grade School
The Wheatlands Elementary School |
308 | — | |
|
Middle School
Bednarcik Junior High School |
308 | Not in DB | |
|
High School
Oswego East High School |
308 | Not in DB | |
Property History
| DATE: | EVENT: | PRICE: | SOURCE: |
|---|---|---|---|
| 14 Sep, 2009 | Sold | $373,000 | MRED MLS |
| 22 Jul, 2009 | Under contract | $375,000 | MRED MLS |
| 17 Jul, 2009 | Listed for sale | $375,000 | MRED MLS |
Room Specifics
Total Bedrooms: 4
Bedrooms Above Ground: 4
Bedrooms Below Ground: 0
Dimensions: —
Floor Type: Carpet
Dimensions: —
Floor Type: Carpet
Dimensions: —
Floor Type: Carpet
Full Bathrooms: 4
Bathroom Amenities: Whirlpool,Separate Shower,Double Sink
Bathroom in Basement: 1
Rooms: Den,Eating Area,Gallery,Game Room,Recreation Room,Utility Room-1st Floor
Basement Description: Finished
Other Specifics
| 2 | |
| Concrete Perimeter | |
| Asphalt | |
| Patio | |
| Cul-De-Sac | |
| 44X152X50X30X65X21X130 | |
| — | |
| Full | |
| Vaulted/Cathedral Ceilings, Bar-Wet | |
| Range, Microwave, Dishwasher, Refrigerator, Washer, Dryer, Disposal | |
| Not in DB | |
| Sidewalks, Street Lights, Street Paved | |
| — | |
| — | |
| Gas Log, Gas Starter |
Tax History
| Year | Property Taxes |
|---|---|
| 2009 | $9,162 |
Contact Agent
Nearby Similar Homes
Nearby Sold Comparables
Contact Agent
Listing Provided By
Platinum Partners Realtors










