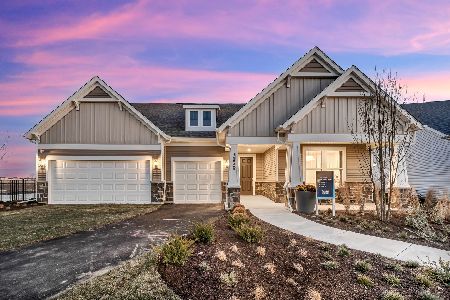1989 Erin Marie Court, Aurora, Illinois 60503
$386,000
|
Sold
|
|
| Status: | Closed |
| Sqft: | 3,358 |
| Cost/Sqft: | $119 |
| Beds: | 5 |
| Baths: | 4 |
| Year Built: | 1999 |
| Property Taxes: | $12,995 |
| Days On Market: | 2723 |
| Lot Size: | 0,28 |
Description
Gorgeous Executive Home in the Wheatlands Boasts 5000 Sq Ft of Finished Living Space. Offers Hardwood Flrs Thru Foyer, Dining Rm, Kitchen & 1/2 Bath. Meticulously Maintained 5 Bdrm, 3.5 Bath Home w/Ultimate Open Concept Layout. Gourmet Kitchen w/New Light Fixtures & Eat-In Area & Views to 2 Stry Fam Rm, Skylights & FP is Perfect For Gatherings & Entertaining Friends. 1st Flr Den. Make Your Way to The 2nd Story From the Foyer or Fam Rm to the Luxury Master Ste w/Spa Like Bath & California Closet. Catwalk Leads To Addtn'l 3 Bdrms & Full Bath. FINISHED WALKOUT BASEMENT - w/BRAND NEW CARPET Boasts Rec & Game Rm, Media Center & Workout Rm - Perfect for Hanging Out. Plus 5th Bdrm, Full Bath & Storage. New Lite Fixtures in Foyer, Above Kitchen Island & Eat In Area. WAIT TILL YOU SEE THE OUTDOOR OASIS-Huge Deck from Kitchen w/Split Staircase to Extensive Paver Patios for Addtn'l Seating/Entertaining & Built in Landscape Beds. Fenced Yard, Lush Landscaping & Outdoor Lighting Will Impress You.
Property Specifics
| Single Family | |
| — | |
| Colonial | |
| 1999 | |
| Full,Walkout | |
| — | |
| No | |
| 0.28 |
| Will | |
| Wheatlands | |
| 332 / Annual | |
| Other | |
| Public | |
| Public Sewer | |
| 10044916 | |
| 0701061110120000 |
Nearby Schools
| NAME: | DISTRICT: | DISTANCE: | |
|---|---|---|---|
|
Grade School
The Wheatlands Elementary School |
308 | — | |
|
Middle School
Bednarcik Junior High School |
308 | Not in DB | |
|
High School
Oswego East High School |
308 | Not in DB | |
Property History
| DATE: | EVENT: | PRICE: | SOURCE: |
|---|---|---|---|
| 1 Oct, 2018 | Sold | $386,000 | MRED MLS |
| 15 Aug, 2018 | Under contract | $399,900 | MRED MLS |
| — | Last price change | $419,900 | MRED MLS |
| 8 Aug, 2018 | Listed for sale | $419,900 | MRED MLS |
Room Specifics
Total Bedrooms: 5
Bedrooms Above Ground: 5
Bedrooms Below Ground: 0
Dimensions: —
Floor Type: Carpet
Dimensions: —
Floor Type: Carpet
Dimensions: —
Floor Type: Carpet
Dimensions: —
Floor Type: —
Full Bathrooms: 4
Bathroom Amenities: Whirlpool,Separate Shower,Double Sink
Bathroom in Basement: 1
Rooms: Bedroom 5,Den,Eating Area,Recreation Room,Game Room,Workshop,Media Room,Walk In Closet
Basement Description: Finished,Exterior Access
Other Specifics
| 3.5 | |
| Concrete Perimeter | |
| Asphalt | |
| Deck, Brick Paver Patio, Storms/Screens | |
| Cul-De-Sac,Landscaped | |
| 12383 | |
| — | |
| Full | |
| Vaulted/Cathedral Ceilings, Skylight(s), Hardwood Floors, First Floor Laundry | |
| Double Oven, Dishwasher, Refrigerator, Washer, Dryer, Disposal, Cooktop, Range Hood | |
| Not in DB | |
| Sidewalks, Street Lights | |
| — | |
| — | |
| Wood Burning, Attached Fireplace Doors/Screen |
Tax History
| Year | Property Taxes |
|---|---|
| 2018 | $12,995 |
Contact Agent
Nearby Similar Homes
Nearby Sold Comparables
Contact Agent
Listing Provided By
RE/MAX Professionals Select










