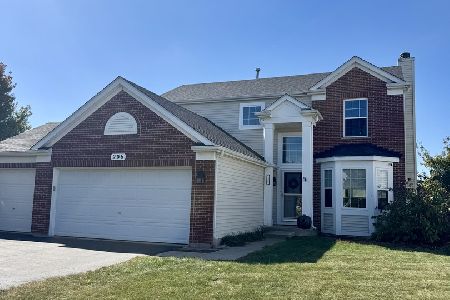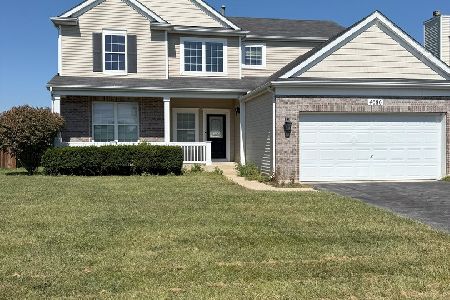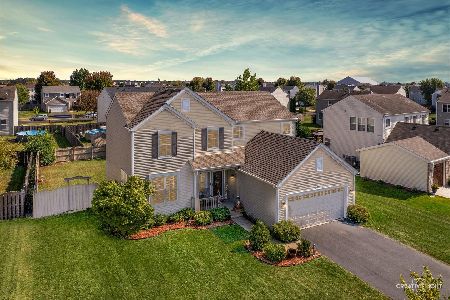198 Burnett Street, Yorkville, Illinois 60560
$335,000
|
Sold
|
|
| Status: | Closed |
| Sqft: | 2,464 |
| Cost/Sqft: | $138 |
| Beds: | 4 |
| Baths: | 3 |
| Year Built: | 2007 |
| Property Taxes: | $10,137 |
| Days On Market: | 793 |
| Lot Size: | 0,49 |
Description
Welcome home to this Bristol Bay Beauty! A warm porch invites you into this clean, turn-key, and updated home. Spacious foyer showcases 9' ceilings, freshly painted, and mostly hardwood floors on main level. The combo living room and dining room allows for great flow while entertaining. The updated kitchen features 42" white cabinets and newer Stainless Steel appliances. Large eating area with bay window and door provide ample space. Family room boasts a gas fireplace and windows that provide a bright and airy feel. First floor den is ideal home office, home classroom, craft room, play room, gaming room, or whatever your needs! Mudroom off garage features plenty of storage. Upstairs you will find wood floors in hallway and all 4 bedrooms. Beyond the French doors is a MAGNIFICENT Master Suite. Plenty of room for bedroom along with a sitting area, nursery area, workout area, or office. The possibilities are endless! The master bath has dual sinks, soaking tub, separate shower and huge walk in closet! The other 3 bedrooms share the hall bath. The full unfinished basement is awaiting your ideas or a great storage area! The techy in you will appreciate the exterior cameras, interior wi-fi access points (no dead zones) and POE (Power Over Ethernet) Switch. Sitting on nearly a half acre (.49), the fenced backyard offers plenty of room for all your outdoor desires. Bristol Bay has clubhouse, pool, exercise facility, parks and more. On site elementary school. Located near Route 47 and Galena Road offer easy access to shopping, dining, and recreation in Yorkville, Oswego, Sugar Grove, and Aurora.
Property Specifics
| Single Family | |
| — | |
| — | |
| 2007 | |
| — | |
| — | |
| No | |
| 0.49 |
| Kendall | |
| Bristol Bay | |
| 448 / Annual | |
| — | |
| — | |
| — | |
| 11910952 | |
| 0204328032 |
Nearby Schools
| NAME: | DISTRICT: | DISTANCE: | |
|---|---|---|---|
|
Grade School
Bristol Bay Elementary School |
115 | — | |
|
Middle School
Yorkville Middle School |
115 | Not in DB | |
|
High School
Yorkville High School |
115 | Not in DB | |
Property History
| DATE: | EVENT: | PRICE: | SOURCE: |
|---|---|---|---|
| 25 Mar, 2011 | Sold | $145,500 | MRED MLS |
| 14 Jan, 2011 | Under contract | $140,000 | MRED MLS |
| — | Last price change | $159,900 | MRED MLS |
| 7 Apr, 2010 | Listed for sale | $230,000 | MRED MLS |
| 20 Mar, 2013 | Sold | $189,000 | MRED MLS |
| 31 Jan, 2013 | Under contract | $189,900 | MRED MLS |
| — | Last price change | $192,800 | MRED MLS |
| 3 Nov, 2012 | Listed for sale | $199,900 | MRED MLS |
| 29 Mar, 2019 | Sold | $220,000 | MRED MLS |
| 3 Mar, 2019 | Under contract | $225,000 | MRED MLS |
| 24 Feb, 2019 | Listed for sale | $225,000 | MRED MLS |
| 28 Dec, 2023 | Sold | $335,000 | MRED MLS |
| 25 Nov, 2023 | Under contract | $340,000 | MRED MLS |
| — | Last price change | $350,000 | MRED MLS |
| 18 Oct, 2023 | Listed for sale | $350,000 | MRED MLS |
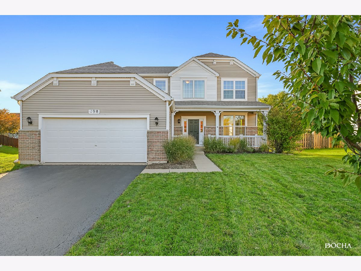
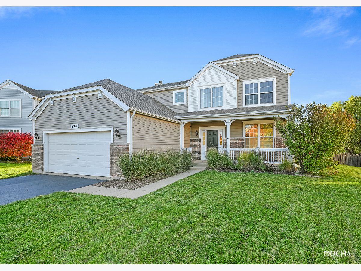
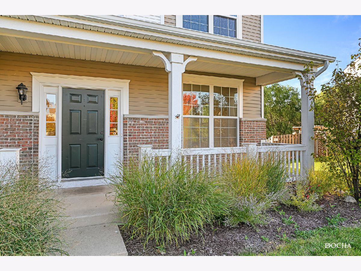
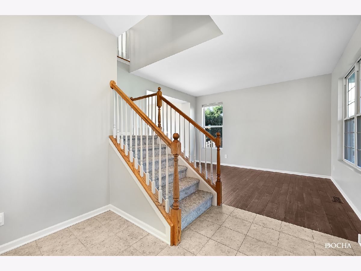
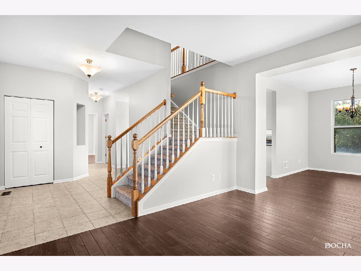
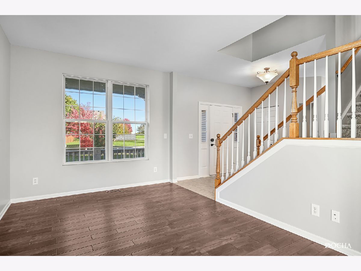
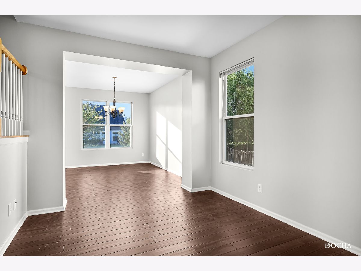
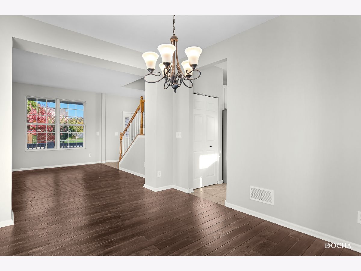
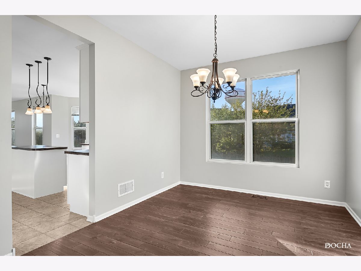
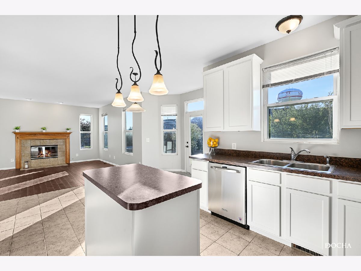
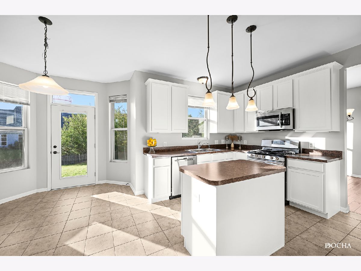
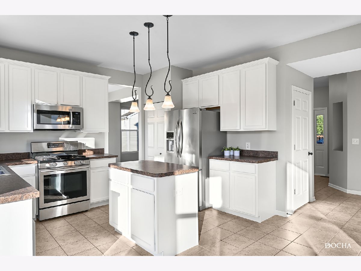
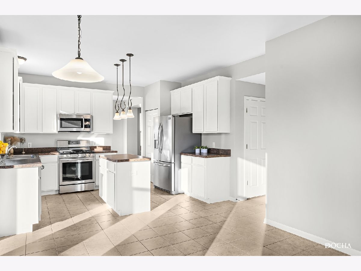
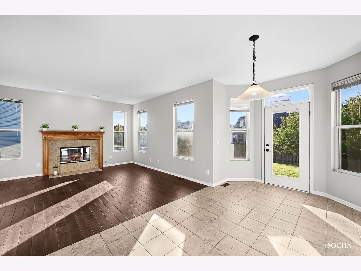
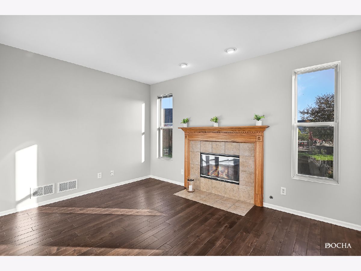
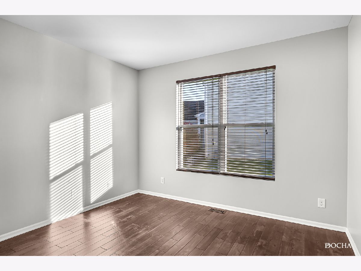
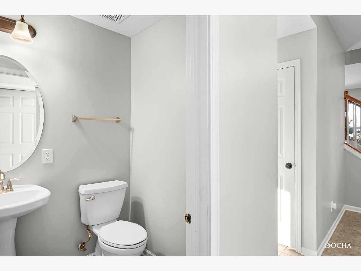
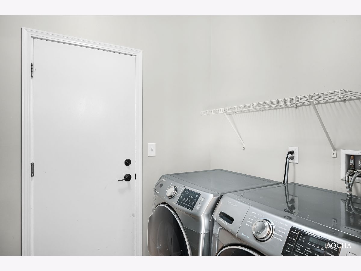
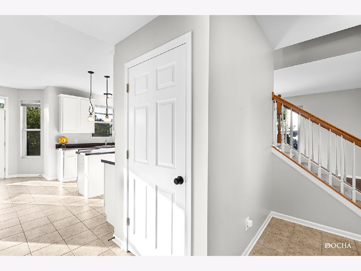
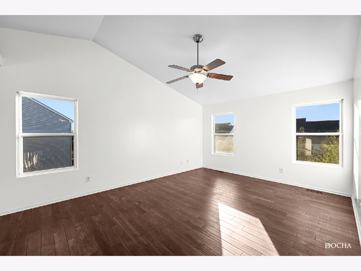
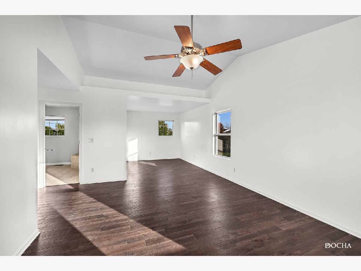
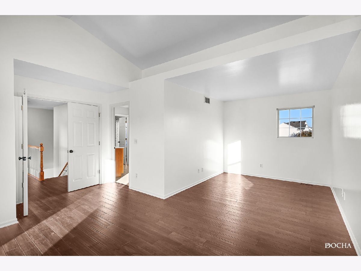
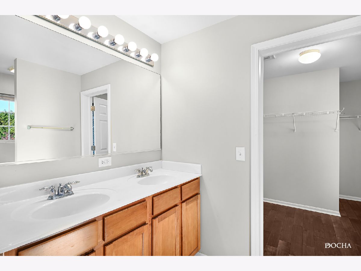
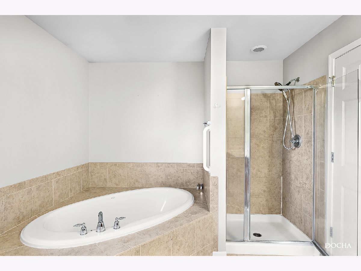
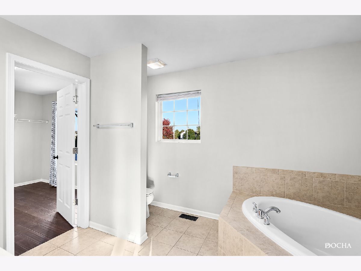
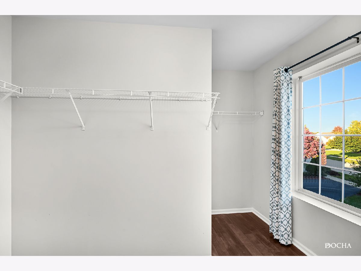
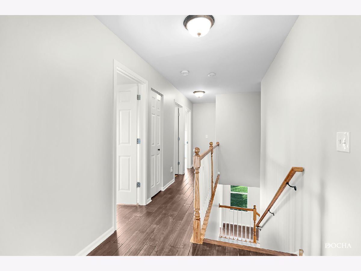
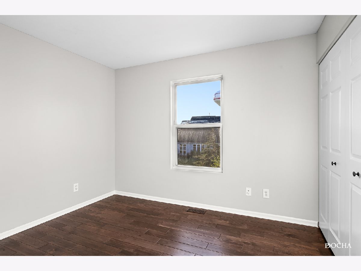
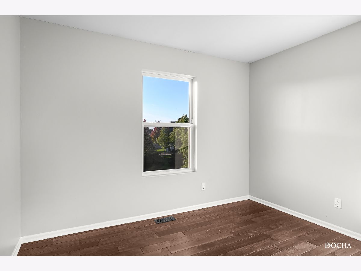
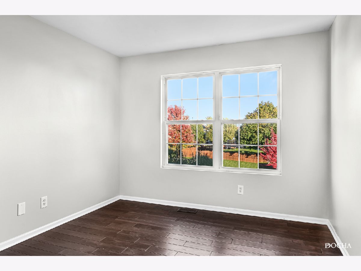
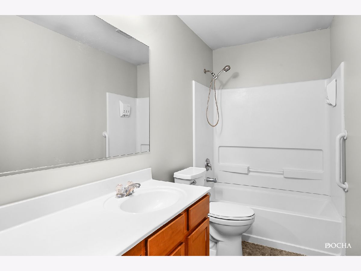
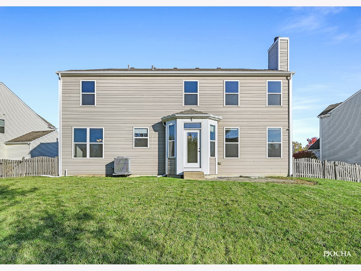
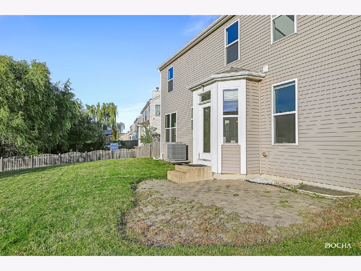
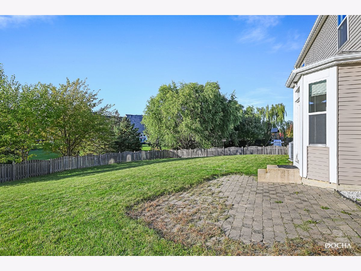
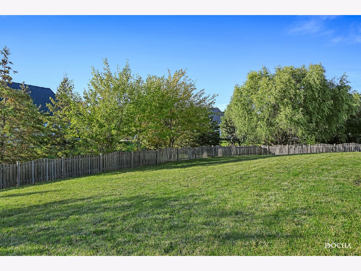
Room Specifics
Total Bedrooms: 4
Bedrooms Above Ground: 4
Bedrooms Below Ground: 0
Dimensions: —
Floor Type: —
Dimensions: —
Floor Type: —
Dimensions: —
Floor Type: —
Full Bathrooms: 3
Bathroom Amenities: Separate Shower,Double Sink,Soaking Tub
Bathroom in Basement: 0
Rooms: —
Basement Description: Unfinished
Other Specifics
| 2 | |
| — | |
| Asphalt | |
| — | |
| — | |
| 58X147X116X131 | |
| — | |
| — | |
| — | |
| — | |
| Not in DB | |
| — | |
| — | |
| — | |
| — |
Tax History
| Year | Property Taxes |
|---|---|
| 2011 | $8,196 |
| 2013 | $8,686 |
| 2019 | $9,099 |
| 2023 | $10,137 |
Contact Agent
Nearby Similar Homes
Nearby Sold Comparables
Contact Agent
Listing Provided By
Keller Williams Infinity

