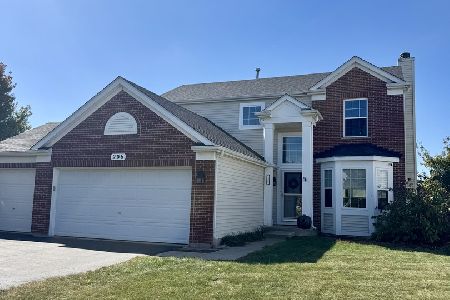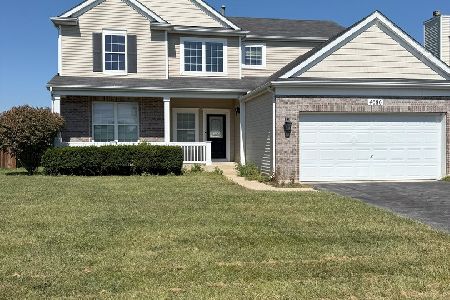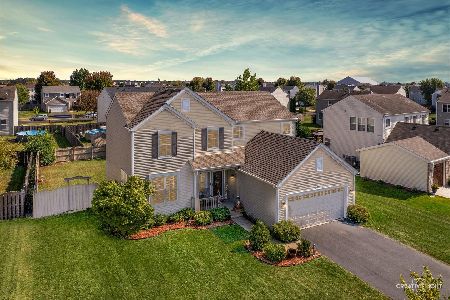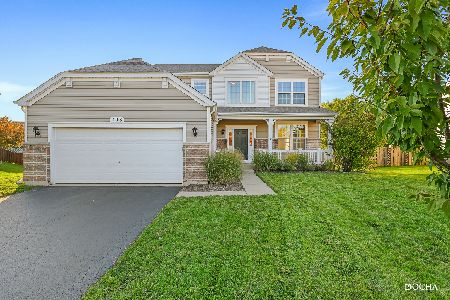198 Burnett Street, Yorkville, Illinois 60560
$189,000
|
Sold
|
|
| Status: | Closed |
| Sqft: | 2,393 |
| Cost/Sqft: | $79 |
| Beds: | 4 |
| Baths: | 3 |
| Year Built: | 2007 |
| Property Taxes: | $8,686 |
| Days On Market: | 4794 |
| Lot Size: | 0,00 |
Description
Upgraded Elevation with Brick & a large Front Porch welcome you to this beautiful home with the biggest backyard on the block! Formal Living Rm, Dining Rm, 1st Floor Office, Family Rm w/Fireplace, Kitchen w/Maple Cabs & Center Island overlooking a large, fenced backyard. Master Bedroom is huge & has a full, luxury Bath w/soaking tub & seperate shower. Full Basement is unfinished. 1yr Home Warrenty for buyer included!
Property Specifics
| Single Family | |
| — | |
| — | |
| 2007 | |
| Full | |
| — | |
| No | |
| — |
| Kendall | |
| Bristol Bay | |
| 300 / Annual | |
| Insurance,Pool,Scavenger,Other | |
| Public | |
| Public Sewer | |
| 08213646 | |
| 0204328032 |
Nearby Schools
| NAME: | DISTRICT: | DISTANCE: | |
|---|---|---|---|
|
Grade School
Bristol Bay Elementary School |
115 | — | |
|
Middle School
Yorkville Middle School |
115 | Not in DB | |
|
High School
Yorkville High School |
115 | Not in DB | |
Property History
| DATE: | EVENT: | PRICE: | SOURCE: |
|---|---|---|---|
| 25 Mar, 2011 | Sold | $145,500 | MRED MLS |
| 14 Jan, 2011 | Under contract | $140,000 | MRED MLS |
| — | Last price change | $159,900 | MRED MLS |
| 7 Apr, 2010 | Listed for sale | $230,000 | MRED MLS |
| 20 Mar, 2013 | Sold | $189,000 | MRED MLS |
| 31 Jan, 2013 | Under contract | $189,900 | MRED MLS |
| — | Last price change | $192,800 | MRED MLS |
| 3 Nov, 2012 | Listed for sale | $199,900 | MRED MLS |
| 29 Mar, 2019 | Sold | $220,000 | MRED MLS |
| 3 Mar, 2019 | Under contract | $225,000 | MRED MLS |
| 24 Feb, 2019 | Listed for sale | $225,000 | MRED MLS |
| 28 Dec, 2023 | Sold | $335,000 | MRED MLS |
| 25 Nov, 2023 | Under contract | $340,000 | MRED MLS |
| — | Last price change | $350,000 | MRED MLS |
| 18 Oct, 2023 | Listed for sale | $350,000 | MRED MLS |
Room Specifics
Total Bedrooms: 4
Bedrooms Above Ground: 4
Bedrooms Below Ground: 0
Dimensions: —
Floor Type: Carpet
Dimensions: —
Floor Type: Carpet
Dimensions: —
Floor Type: Carpet
Full Bathrooms: 3
Bathroom Amenities: Separate Shower,Double Sink,Soaking Tub
Bathroom in Basement: 0
Rooms: Office
Basement Description: Unfinished
Other Specifics
| 2 | |
| Concrete Perimeter | |
| Concrete | |
| Patio, Storms/Screens | |
| Fenced Yard | |
| 80X150 | |
| Full | |
| Full | |
| Vaulted/Cathedral Ceilings, First Floor Laundry | |
| Range, Microwave, Dishwasher, Refrigerator, Disposal | |
| Not in DB | |
| Clubhouse, Pool, Sidewalks, Street Lights, Street Paved | |
| — | |
| — | |
| Attached Fireplace Doors/Screen, Gas Log |
Tax History
| Year | Property Taxes |
|---|---|
| 2011 | $8,196 |
| 2013 | $8,686 |
| 2019 | $9,099 |
| 2023 | $10,137 |
Contact Agent
Nearby Similar Homes
Nearby Sold Comparables
Contact Agent
Listing Provided By
RE/MAX All Pro








