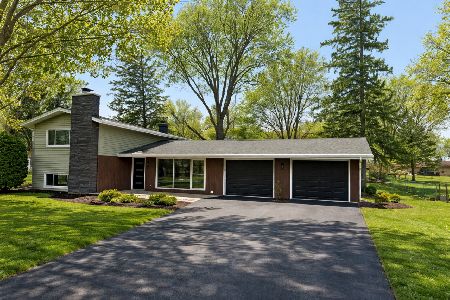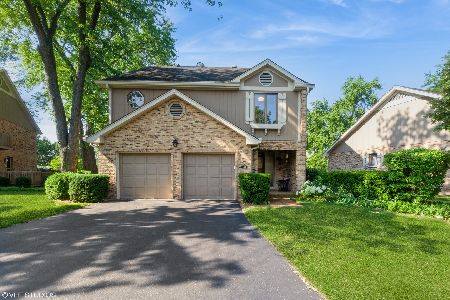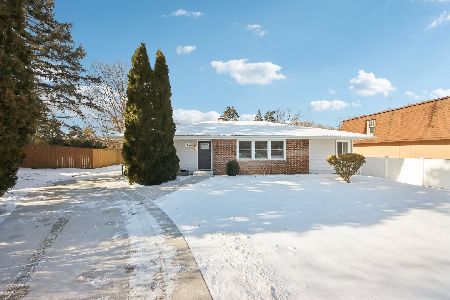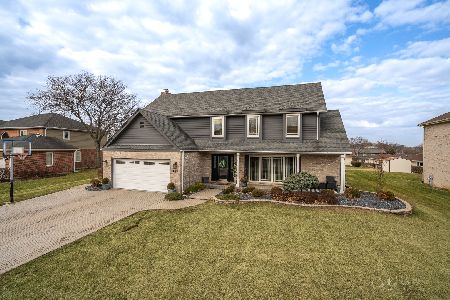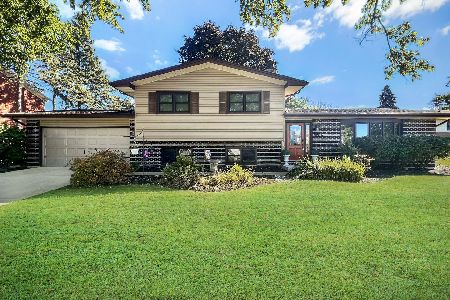198 Hillandale Drive, Bloomingdale, Illinois 60108
$562,500
|
Sold
|
|
| Status: | Closed |
| Sqft: | 6,100 |
| Cost/Sqft: | $94 |
| Beds: | 5 |
| Baths: | 4 |
| Year Built: | 1990 |
| Property Taxes: | $14,798 |
| Days On Market: | 1998 |
| Lot Size: | 0,00 |
Description
All brick custom home at West Pointe Estates with beautiful landscaping! There's abundant natural light in the 2 story foyer with formal living and dining room. Entire home is newly painted. Kitchen features newer granite counters and stainless steel appliances, granite island, tons of cabinet space, large dining area with glass sliding doors that that leads to patio and back yard. Family room has brick fireplace, bar area, and soaring high ceilings with skylights. Main floor has one bedroom with adjacent bathroom. Second floor features four spacious bedrooms with walk in closets. Primary bedrooms suite has two walk in closets, separate sitting room, and large bath with separate shower & dual sinks. Basement is fully finished (over 1600 sf) with living room, pool table, wet bar, full bath and plenty of storage. Three car garage with plenty of storage space. Entire home is meticulously maintained. Agent/owner interest.
Property Specifics
| Single Family | |
| — | |
| Traditional | |
| 1990 | |
| Full | |
| CUSTOM | |
| No | |
| — |
| Du Page | |
| West Pointe Estates | |
| 100 / Annual | |
| Other | |
| Lake Michigan,Public | |
| Sewer-Storm | |
| 10818033 | |
| 0216402033 |
Nearby Schools
| NAME: | DISTRICT: | DISTANCE: | |
|---|---|---|---|
|
High School
Lake Park High School |
108 | Not in DB | |
Property History
| DATE: | EVENT: | PRICE: | SOURCE: |
|---|---|---|---|
| 6 Nov, 2020 | Sold | $562,500 | MRED MLS |
| 1 Sep, 2020 | Under contract | $575,000 | MRED MLS |
| 14 Aug, 2020 | Listed for sale | $575,000 | MRED MLS |
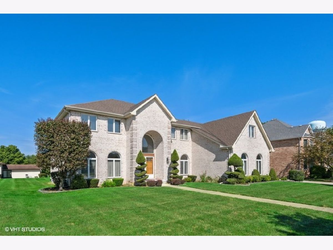
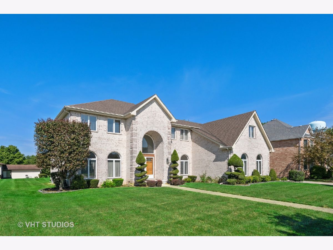
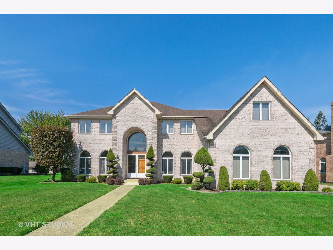
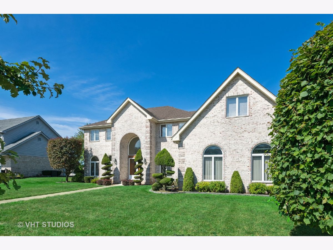
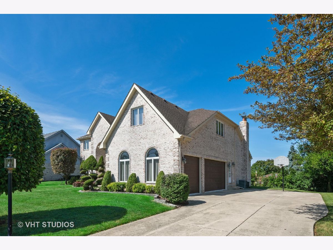
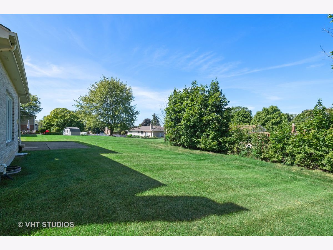
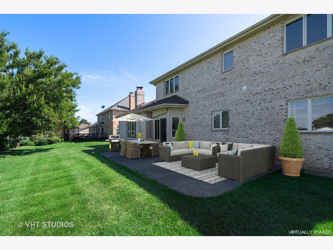
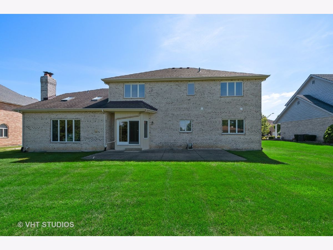
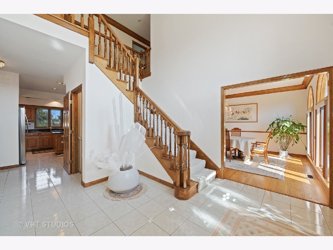
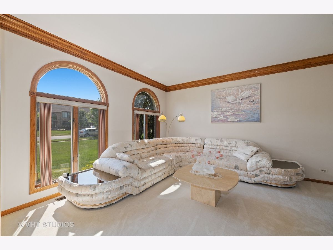
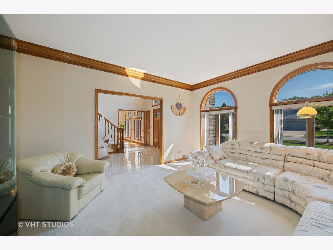
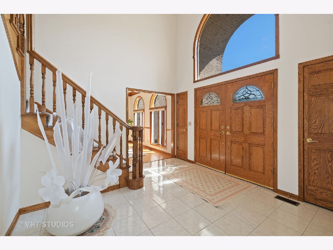
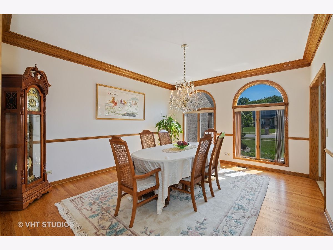
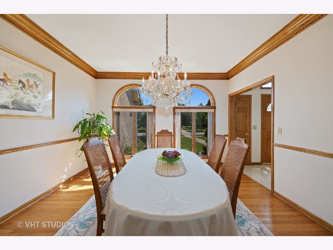
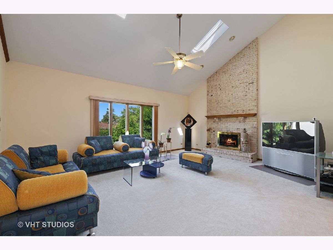
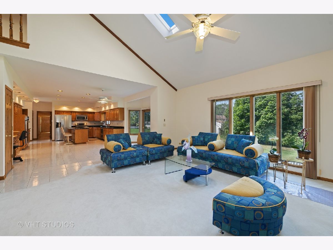
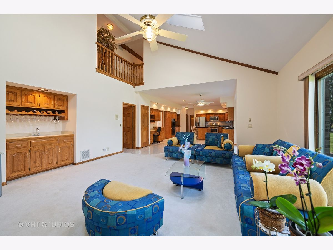
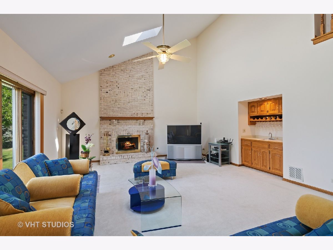
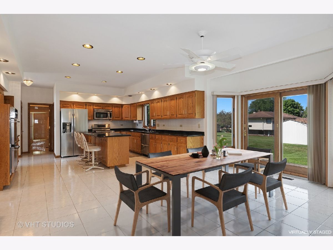
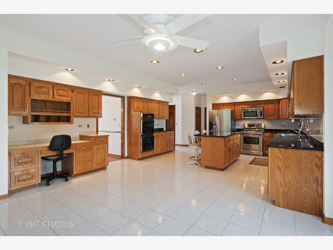
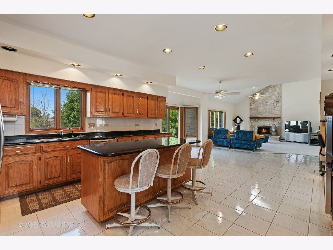
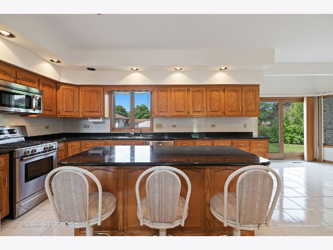
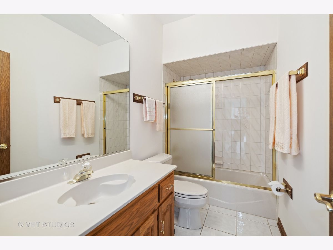
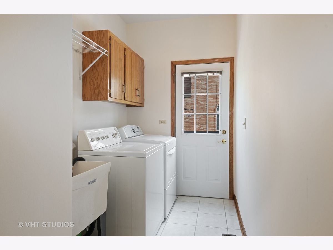
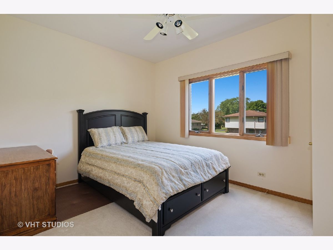
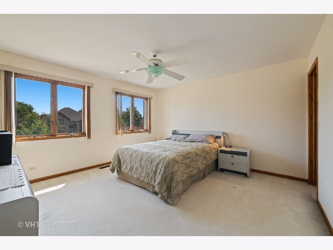
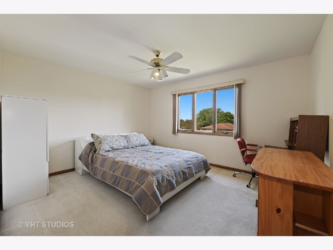
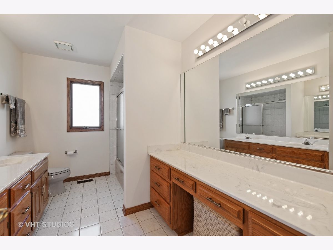
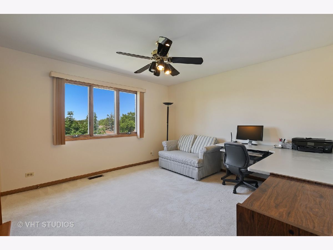
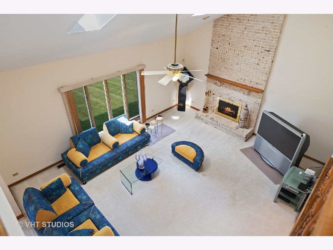
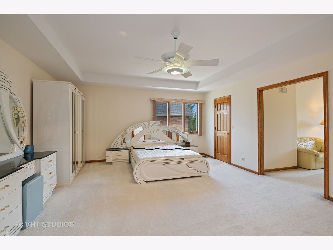
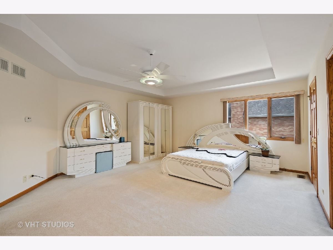
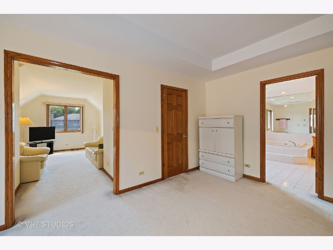
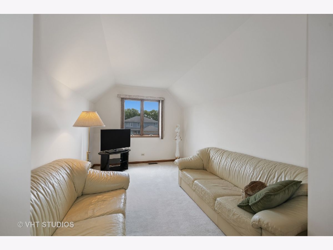
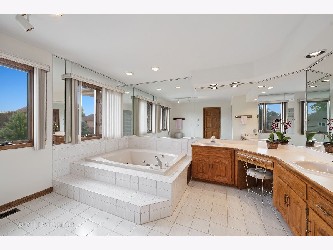
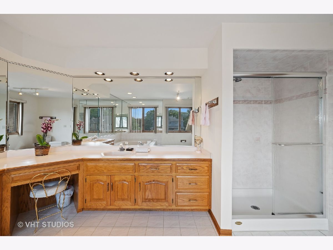
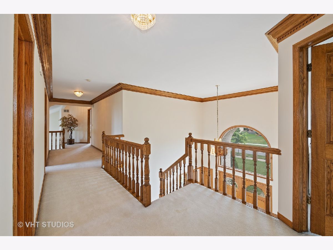
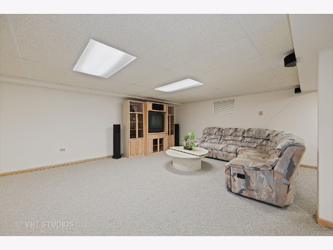
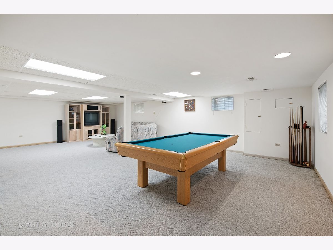
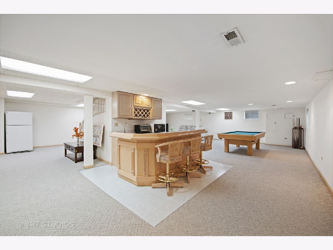
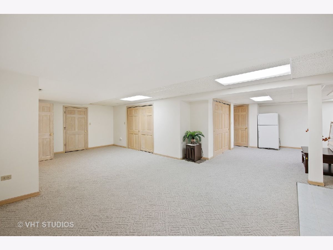
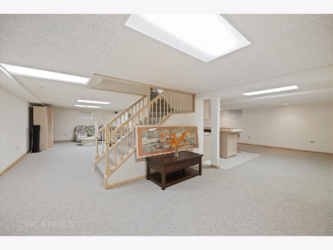
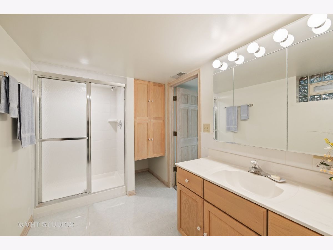
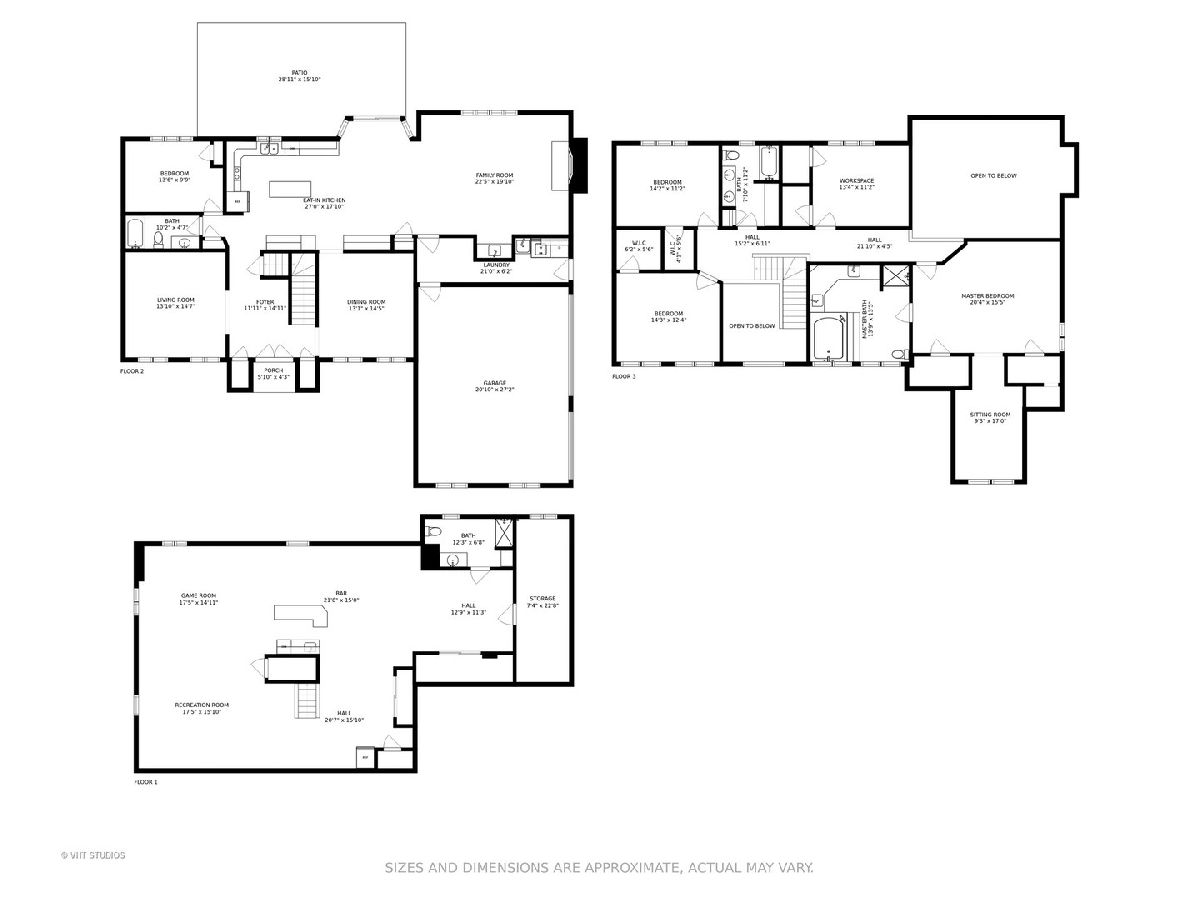
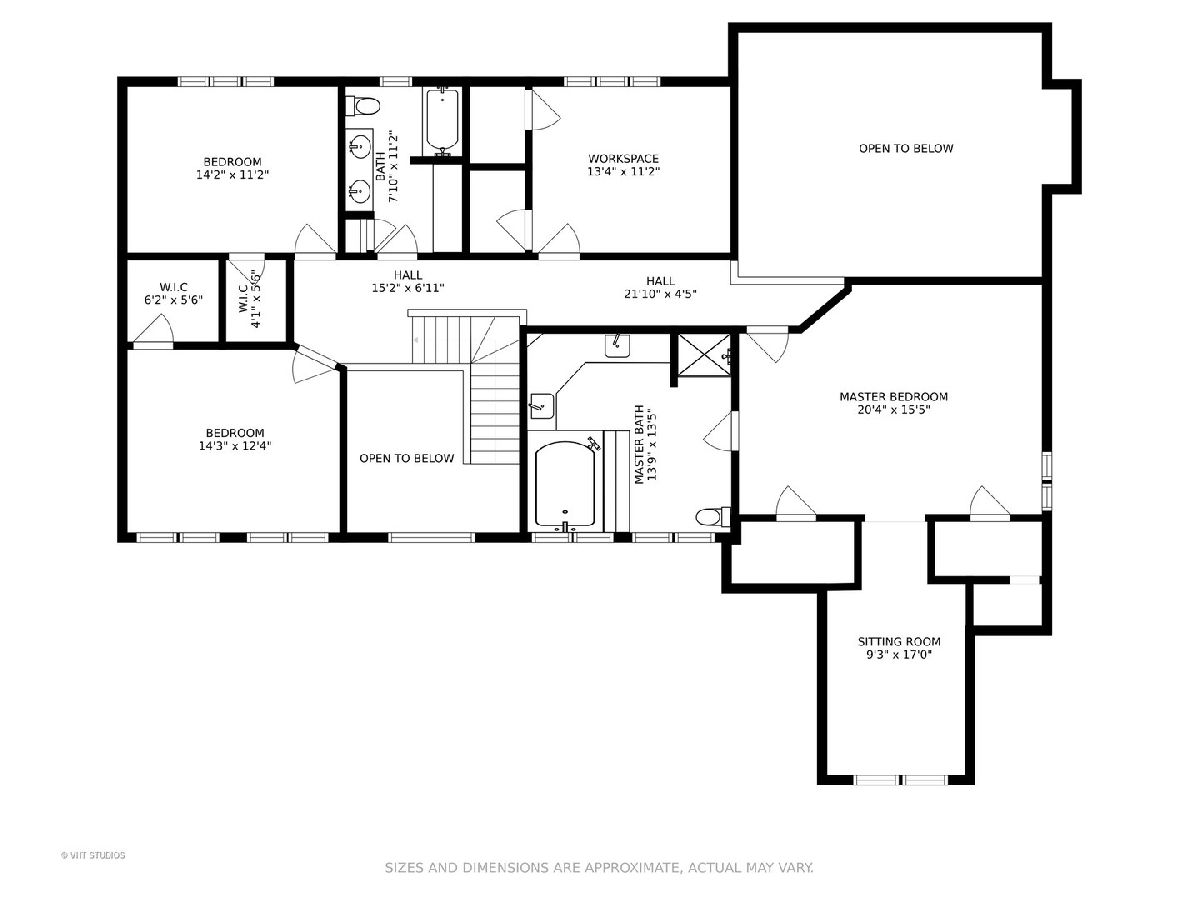
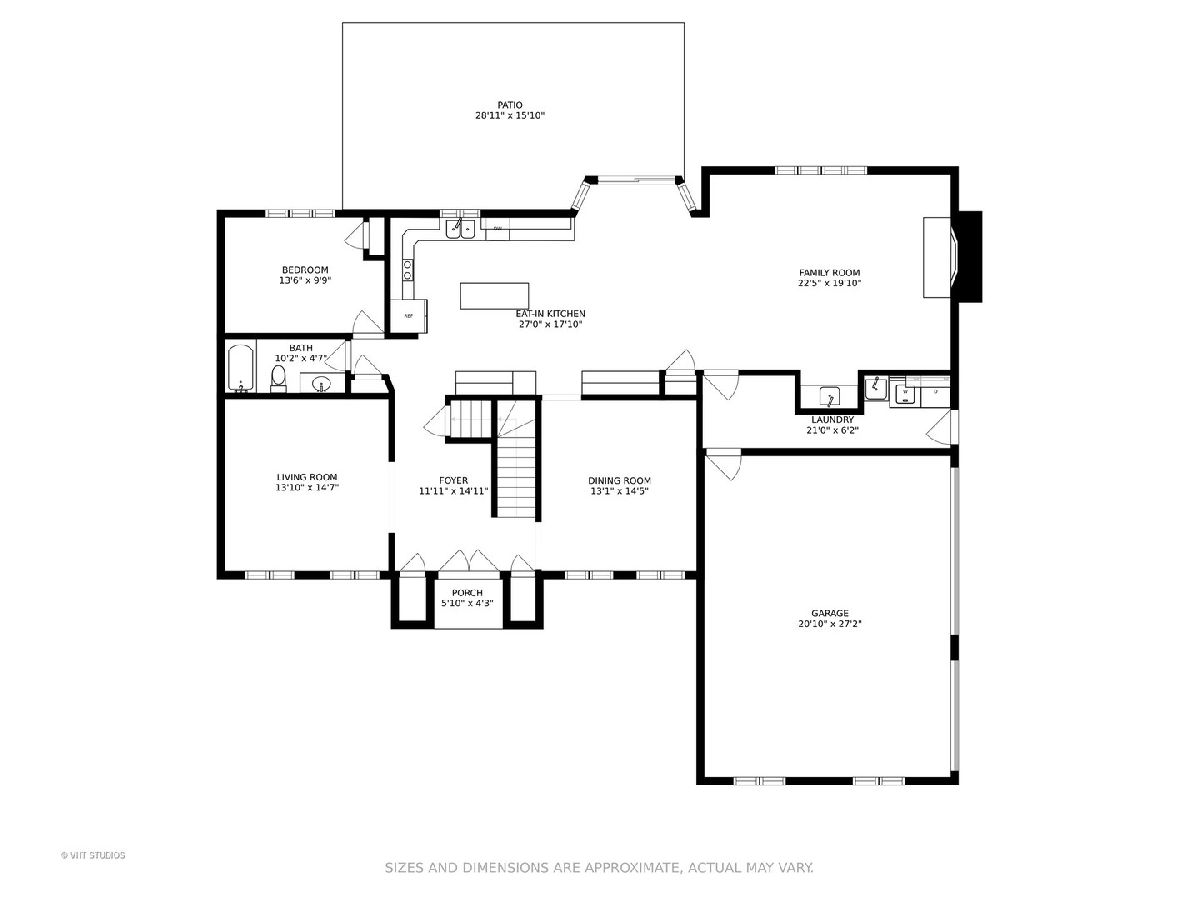
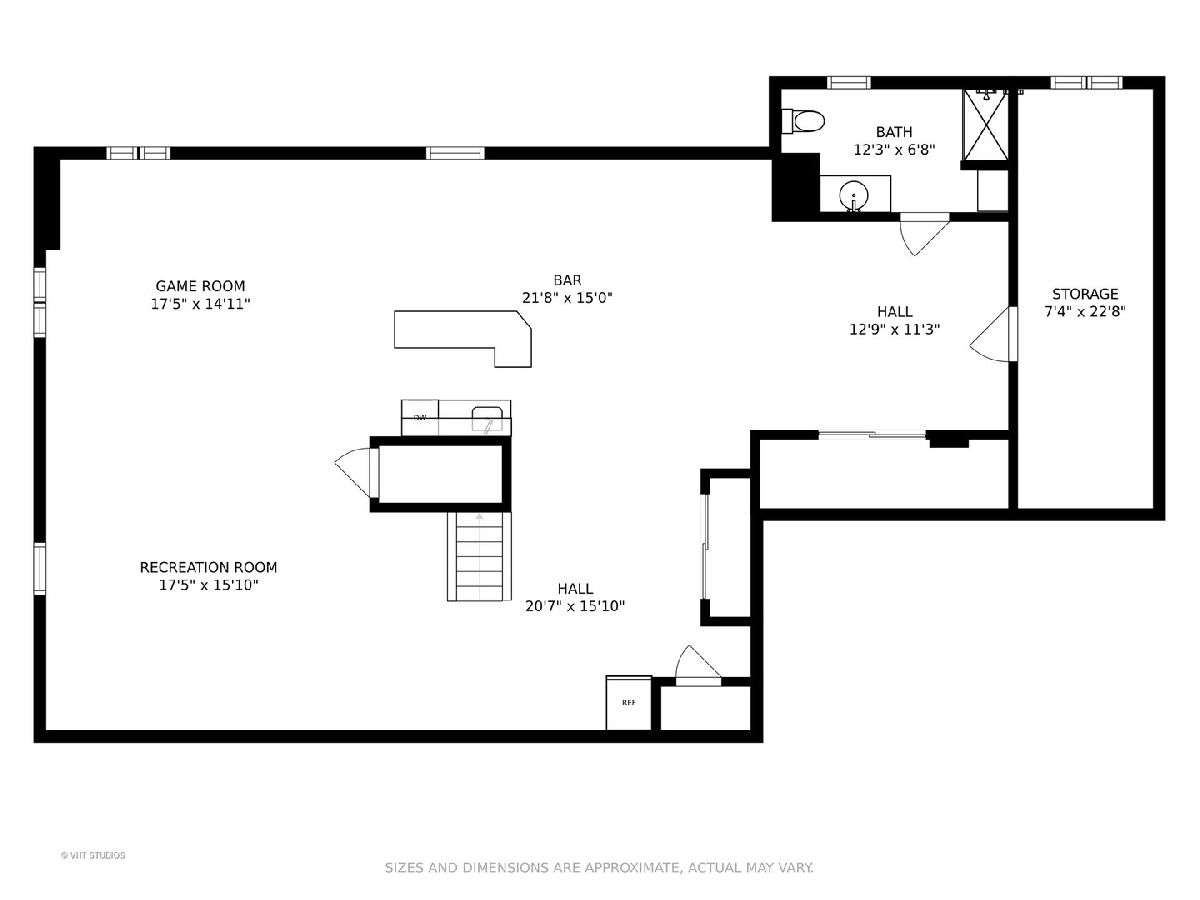
Room Specifics
Total Bedrooms: 5
Bedrooms Above Ground: 5
Bedrooms Below Ground: 0
Dimensions: —
Floor Type: Carpet
Dimensions: —
Floor Type: Carpet
Dimensions: —
Floor Type: Carpet
Dimensions: —
Floor Type: —
Full Bathrooms: 4
Bathroom Amenities: Whirlpool,Separate Shower,Double Sink
Bathroom in Basement: 1
Rooms: Bedroom 5,Game Room,Recreation Room,Sitting Room,Deck
Basement Description: Finished
Other Specifics
| 3 | |
| — | |
| Concrete | |
| Patio, Storms/Screens | |
| Landscaped | |
| 95X125 | |
| — | |
| Full | |
| Vaulted/Cathedral Ceilings, Skylight(s), Bar-Wet, Hardwood Floors, First Floor Bedroom, In-Law Arrangement, First Floor Laundry, First Floor Full Bath, Built-in Features, Walk-In Closet(s) | |
| Double Oven, Range, Microwave, Dishwasher, Refrigerator, Washer, Dryer, Disposal, Stainless Steel Appliance(s), Wine Refrigerator, Built-In Oven, Range Hood | |
| Not in DB | |
| Park, Lake, Curbs, Sidewalks, Street Lights, Street Paved | |
| — | |
| — | |
| Wood Burning, Gas Log, Gas Starter |
Tax History
| Year | Property Taxes |
|---|---|
| 2020 | $14,798 |
Contact Agent
Nearby Similar Homes
Nearby Sold Comparables
Contact Agent
Listing Provided By
@properties

