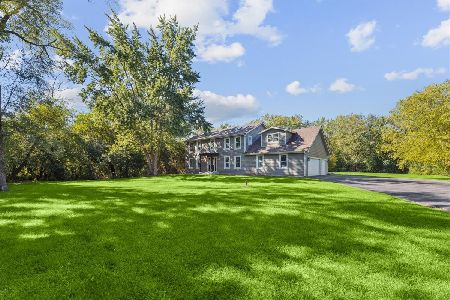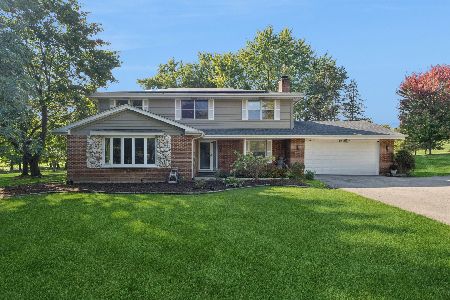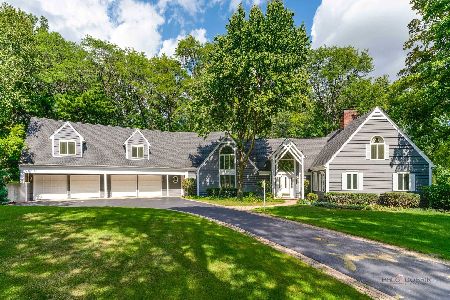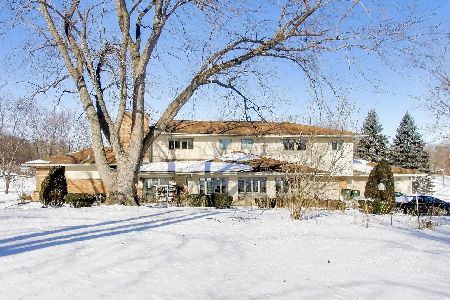198 Marie Drive, Inverness, Illinois 60010
$600,000
|
Sold
|
|
| Status: | Closed |
| Sqft: | 3,339 |
| Cost/Sqft: | $176 |
| Beds: | 4 |
| Baths: | 4 |
| Year Built: | 1985 |
| Property Taxes: | $13,006 |
| Days On Market: | 3473 |
| Lot Size: | 1,54 |
Description
This 5 BR, 3.1 ba colonial, built By Harris Builders is situated in a beautiful park like setting. The home has been fully renovated from top to bottom since 2015. Everything is in move-in condition, & stylishly finished. Refinished hardwood flrs, freshly painted walls, trim & moulding, & new modern light fixtures T/O. New kitchen features granite counters, custom cabs, subway tile backsplash & SS appliances. Family rm boasts windows overlooking the lovely backyard & garden, stone floor-to-ceiling fireplace, built-in shelves & cabs, beamed ceil & wet bar w/ stone backsplash. 1st floor laundry rm w/ built in cabs. Master suite w/ large walk-in closet & master ba refinished in 2016 w/ sep shower & jacuzzi. 3 additional spacious BRs on 2nd level. New baths w/ cust tile work on all 3 levels. All new windows & leaded glass entry. Spacious finished LL incorporates a rec area w/built-in cabs, exer area,5th bedrm & full ba. 3-car-gar w/ new doors. Prof landscaping. Fremd School Dist!!
Property Specifics
| Single Family | |
| — | |
| Colonial | |
| 1985 | |
| Full | |
| — | |
| No | |
| 1.54 |
| Cook | |
| — | |
| 0 / Not Applicable | |
| None | |
| Private Well | |
| Septic-Private | |
| 09304341 | |
| 02081020220000 |
Nearby Schools
| NAME: | DISTRICT: | DISTANCE: | |
|---|---|---|---|
|
Grade School
Marion Jordan Elementary School |
15 | — | |
|
Middle School
Walter R Sundling Junior High Sc |
15 | Not in DB | |
|
High School
Wm Fremd High School |
211 | Not in DB | |
Property History
| DATE: | EVENT: | PRICE: | SOURCE: |
|---|---|---|---|
| 9 Nov, 2016 | Sold | $600,000 | MRED MLS |
| 6 Oct, 2016 | Under contract | $589,000 | MRED MLS |
| — | Last price change | $599,000 | MRED MLS |
| 2 Aug, 2016 | Listed for sale | $648,000 | MRED MLS |
Room Specifics
Total Bedrooms: 5
Bedrooms Above Ground: 4
Bedrooms Below Ground: 1
Dimensions: —
Floor Type: Carpet
Dimensions: —
Floor Type: Carpet
Dimensions: —
Floor Type: Carpet
Dimensions: —
Floor Type: —
Full Bathrooms: 4
Bathroom Amenities: Whirlpool,Separate Shower,Double Sink,Full Body Spray Shower
Bathroom in Basement: 1
Rooms: Bedroom 5,Recreation Room
Basement Description: Finished
Other Specifics
| 3 | |
| Concrete Perimeter | |
| Asphalt | |
| Patio, Hot Tub, Brick Paver Patio | |
| Landscaped | |
| 1.5 ACRES | |
| Unfinished | |
| Full | |
| Vaulted/Cathedral Ceilings, Bar-Wet, Hardwood Floors, First Floor Laundry | |
| Double Oven, Dishwasher, Refrigerator, Washer, Dryer, Disposal, Stainless Steel Appliance(s) | |
| Not in DB | |
| — | |
| — | |
| — | |
| Wood Burning, Gas Starter |
Tax History
| Year | Property Taxes |
|---|---|
| 2016 | $13,006 |
Contact Agent
Nearby Similar Homes
Nearby Sold Comparables
Contact Agent
Listing Provided By
Baird & Warner









