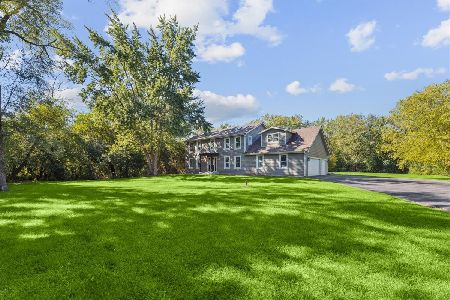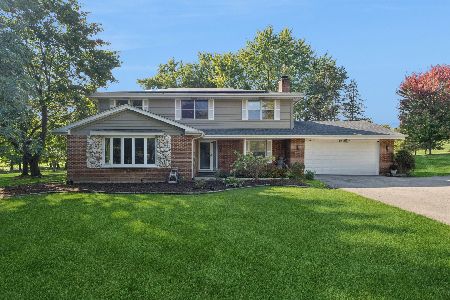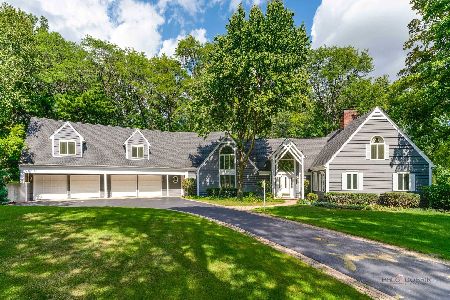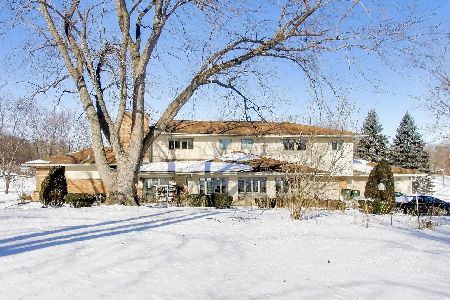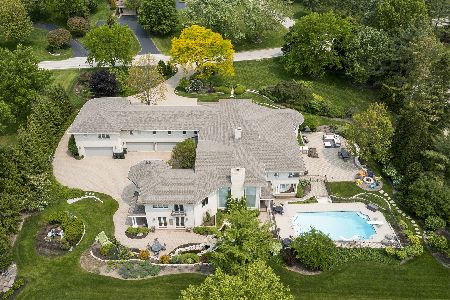200 Marie Drive, Inverness, Illinois 60010
$340,000
|
Sold
|
|
| Status: | Closed |
| Sqft: | 3,102 |
| Cost/Sqft: | $121 |
| Beds: | 3 |
| Baths: | 3 |
| Year Built: | 1972 |
| Property Taxes: | $10,969 |
| Days On Market: | 3684 |
| Lot Size: | 1,37 |
Description
Here's your opportunity to own a property in Inverness on 1.37acres at a rock bottom price! The home features over 3,000sq ft of living space including 3 generous sized bedrooms with 2 full baths up. The beautifully remodeled eat-in kitchen was completed in 2012 and features both granite counter tops and stainless steel appliances. There is both a large family room with full masonry fireplace and a huge recreation room, both on the same level. You'll also find a 3 car heated garage, deep and level backyard, generous rooms sizes, and a basement great for a workshop, storage, or whatever your needs may be. Updates include the new kitchen in 2012, furnace & air conditioner & well pump in 2009, roof & & both upstairs baths & hot water heater in 2005! This home is ready for a new owner to bring their ideas, complete the updating and make it their own! The property is being sold 'as-is'.
Property Specifics
| Single Family | |
| — | |
| — | |
| 1972 | |
| Partial | |
| — | |
| No | |
| 1.37 |
| Cook | |
| — | |
| 0 / Not Applicable | |
| None | |
| Private Well | |
| Septic-Private | |
| 09109168 | |
| 02081020230000 |
Nearby Schools
| NAME: | DISTRICT: | DISTANCE: | |
|---|---|---|---|
|
Grade School
Marion Jordan Elementary School |
15 | — | |
|
Middle School
Walter R Sundling Junior High Sc |
15 | Not in DB | |
|
High School
Wm Fremd High School |
211 | Not in DB | |
Property History
| DATE: | EVENT: | PRICE: | SOURCE: |
|---|---|---|---|
| 31 Mar, 2016 | Sold | $340,000 | MRED MLS |
| 4 Feb, 2016 | Under contract | $374,500 | MRED MLS |
| 4 Jan, 2016 | Listed for sale | $374,500 | MRED MLS |
Room Specifics
Total Bedrooms: 3
Bedrooms Above Ground: 3
Bedrooms Below Ground: 0
Dimensions: —
Floor Type: Carpet
Dimensions: —
Floor Type: Carpet
Full Bathrooms: 3
Bathroom Amenities: Whirlpool
Bathroom in Basement: 0
Rooms: Foyer,Recreation Room,Heated Sun Room
Basement Description: Partially Finished,Sub-Basement
Other Specifics
| 3 | |
| Concrete Perimeter | |
| Asphalt | |
| — | |
| — | |
| 150X398X207X282 | |
| — | |
| Full | |
| Skylight(s), Bar-Wet, Hardwood Floors | |
| Range, Microwave, Dishwasher, Refrigerator, Stainless Steel Appliance(s) | |
| Not in DB | |
| — | |
| — | |
| — | |
| Wood Burning |
Tax History
| Year | Property Taxes |
|---|---|
| 2016 | $10,969 |
Contact Agent
Nearby Similar Homes
Nearby Sold Comparables
Contact Agent
Listing Provided By
Century 21 Affiliated

