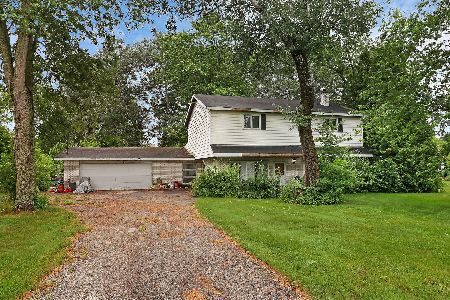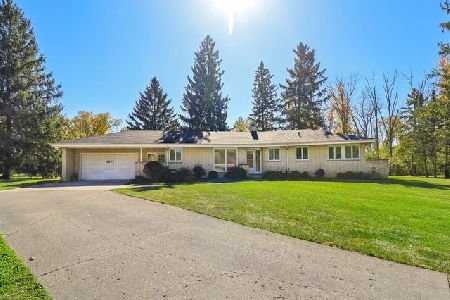1980 Lockwood Drive, Green Oaks, Illinois 60048
$550,000
|
Sold
|
|
| Status: | Closed |
| Sqft: | 2,896 |
| Cost/Sqft: | $190 |
| Beds: | 3 |
| Baths: | 3 |
| Year Built: | 1950 |
| Property Taxes: | $10,939 |
| Days On Market: | 3219 |
| Lot Size: | 1,26 |
Description
This one has it all! Darling home with spacious, open floor plan on a secluded acre+ lot with mature trees and delightful front porch. Main floor offers separate living and dining room, large 2-story family room with floor-to-ceiling fireplace, and gourmet kitchen. The open kitchen features new granite counter tops and plenty of counter space. The main floor master suite features vaulted ceilings, a deluxe bathroom with soaking tub and large walk-in shower, plus large walk-in closet. The master suite opens to park-like backyard with brick patio. Hardwood floors throughout main floor adds to the charm! Walk to award-winning K-8 school. Great opportunity to live in private neighborhood in an immaculately kept beauty.
Property Specifics
| Single Family | |
| — | |
| — | |
| 1950 | |
| None | |
| CUSTOM | |
| No | |
| 1.26 |
| Lake | |
| — | |
| 0 / Not Applicable | |
| None | |
| Private Well | |
| Public Sewer | |
| 09615299 | |
| 11112020160000 |
Nearby Schools
| NAME: | DISTRICT: | DISTANCE: | |
|---|---|---|---|
|
Grade School
Oak Grove Elementary School |
68 | — | |
|
Middle School
Oak Grove Elementary School |
68 | Not in DB | |
|
High School
Libertyville High School |
128 | Not in DB | |
Property History
| DATE: | EVENT: | PRICE: | SOURCE: |
|---|---|---|---|
| 17 Jul, 2017 | Sold | $550,000 | MRED MLS |
| 9 May, 2017 | Under contract | $550,000 | MRED MLS |
| 4 May, 2017 | Listed for sale | $550,000 | MRED MLS |
Room Specifics
Total Bedrooms: 3
Bedrooms Above Ground: 3
Bedrooms Below Ground: 0
Dimensions: —
Floor Type: Carpet
Dimensions: —
Floor Type: Carpet
Full Bathrooms: 3
Bathroom Amenities: Separate Shower,Double Sink,Soaking Tub
Bathroom in Basement: 0
Rooms: Eating Area,Loft,Recreation Room
Basement Description: None
Other Specifics
| 2 | |
| Concrete Perimeter | |
| Asphalt | |
| Porch, Brick Paver Patio, Storms/Screens | |
| Landscaped | |
| 131X419X130X419 | |
| — | |
| Full | |
| Vaulted/Cathedral Ceilings, Hardwood Floors, First Floor Bedroom, First Floor Laundry, First Floor Full Bath | |
| Range, Microwave, Dishwasher, Refrigerator, Washer, Dryer | |
| Not in DB | |
| Street Paved | |
| — | |
| — | |
| Attached Fireplace Doors/Screen |
Tax History
| Year | Property Taxes |
|---|---|
| 2017 | $10,939 |
Contact Agent
Nearby Similar Homes
Nearby Sold Comparables
Contact Agent
Listing Provided By
RE/MAX Top Performers






