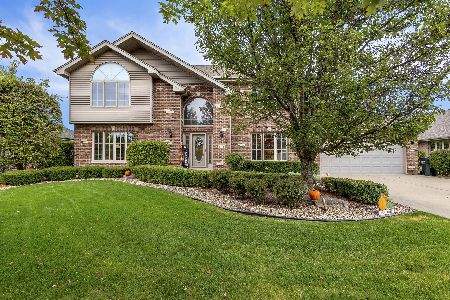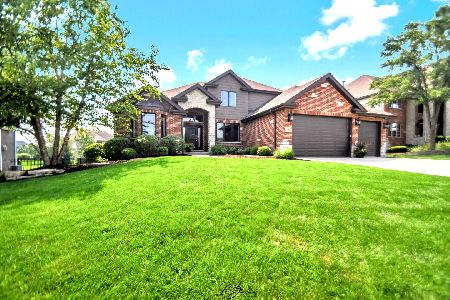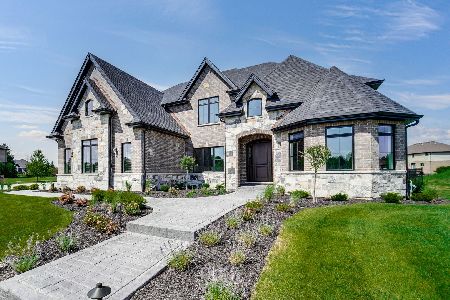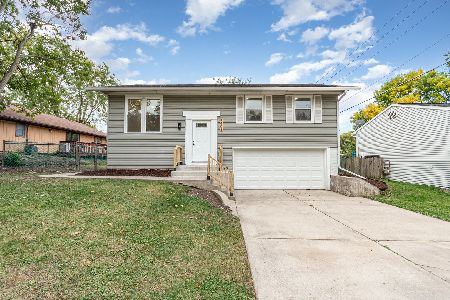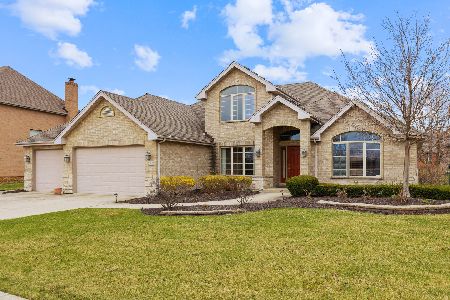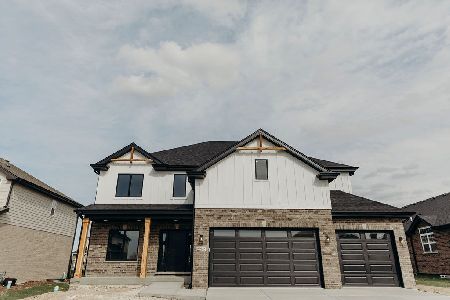19800 Kilkenny Avenue, Tinley Park, Illinois 60487
$376,500
|
Sold
|
|
| Status: | Closed |
| Sqft: | 2,844 |
| Cost/Sqft: | $134 |
| Beds: | 4 |
| Baths: | 4 |
| Year Built: | 2005 |
| Property Taxes: | $9,629 |
| Days On Market: | 3665 |
| Lot Size: | 0,26 |
Description
Phenomenal 2 Story with 4-5 bedrooms, 4 car tandem garage, and amazing outdoor exterior. Backyard features a fenced yard, 2-tier paver patio with firepit, waterfall, built in grill, commercial grade sprinkler system, and amazing landscaping. Fully customized basement showcasing huge rec room, awesome wet bar, solid surface top with kegerator top, full bath and office or 5th bedroom. Beautiful open family room has wood burning fireplace with gas starter. Eat in kitchen with all appliances, shining oak hardwood flooring and recessed lighting. Formal living room with extra can lights. Formal dining room has hardwood floors. 2 story foyer with has nice chandelier with all new LED lights! Vaulted master bedroom has extra can lights. This house is SPOTLESS and shows better than a model home! Nothing to do but move in. Whole house surge protector for peace of mind. Lake Michigan water, Mokena Park District & Lincoln-Way Schools! Close to I-80, Train and many shopping centers.
Property Specifics
| Single Family | |
| — | |
| — | |
| 2005 | |
| Full | |
| THE GLENMORE | |
| No | |
| 0.26 |
| Will | |
| Fairfield Glen | |
| 0 / Not Applicable | |
| None | |
| Lake Michigan | |
| Public Sewer | |
| 09069899 | |
| 1909104130010000 |
Nearby Schools
| NAME: | DISTRICT: | DISTANCE: | |
|---|---|---|---|
|
Grade School
Dr Julian Rogus School |
161 | — | |
|
Middle School
Summit Hill Junior High School |
161 | Not in DB | |
|
Alternate Junior High School
Walker Intermediate School |
— | Not in DB | |
Property History
| DATE: | EVENT: | PRICE: | SOURCE: |
|---|---|---|---|
| 7 Jan, 2016 | Sold | $376,500 | MRED MLS |
| 5 Nov, 2015 | Under contract | $379,808 | MRED MLS |
| 21 Oct, 2015 | Listed for sale | $379,808 | MRED MLS |
| 5 Jan, 2018 | Sold | $390,000 | MRED MLS |
| 6 Dec, 2017 | Under contract | $399,000 | MRED MLS |
| 1 Nov, 2017 | Listed for sale | $399,000 | MRED MLS |
Room Specifics
Total Bedrooms: 5
Bedrooms Above Ground: 4
Bedrooms Below Ground: 1
Dimensions: —
Floor Type: Carpet
Dimensions: —
Floor Type: Carpet
Dimensions: —
Floor Type: Carpet
Dimensions: —
Floor Type: —
Full Bathrooms: 4
Bathroom Amenities: Separate Shower,Double Sink,Soaking Tub
Bathroom in Basement: 1
Rooms: Foyer,Recreation Room,Bedroom 5
Basement Description: Finished
Other Specifics
| 4 | |
| Concrete Perimeter | |
| Concrete | |
| Brick Paver Patio | |
| Landscaped | |
| 85 X 130 X 86 X 131 | |
| Unfinished | |
| Full | |
| Bar-Wet, Hardwood Floors, Wood Laminate Floors, First Floor Laundry | |
| Range, Microwave, Dishwasher, Refrigerator, Washer, Dryer, Disposal | |
| Not in DB | |
| Sidewalks, Street Lights, Street Paved | |
| — | |
| — | |
| Wood Burning, Gas Starter |
Tax History
| Year | Property Taxes |
|---|---|
| 2016 | $9,629 |
| 2018 | $10,401 |
Contact Agent
Nearby Similar Homes
Nearby Sold Comparables
Contact Agent
Listing Provided By
Century 21 Pride Realty

