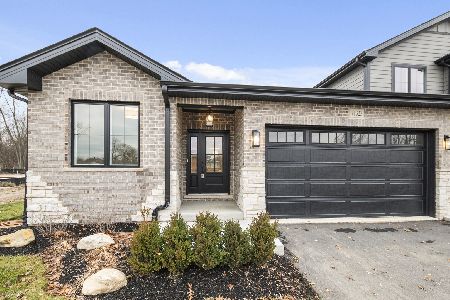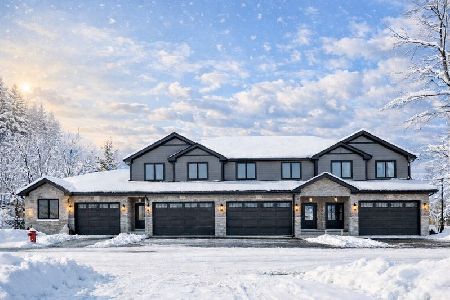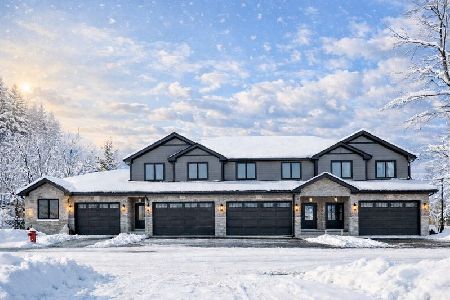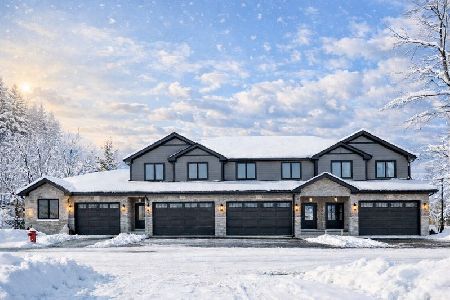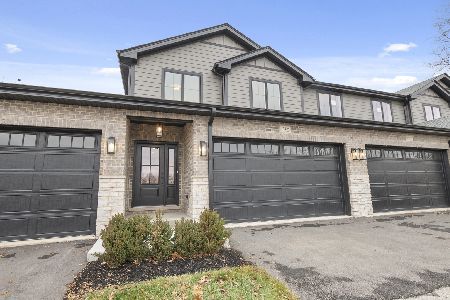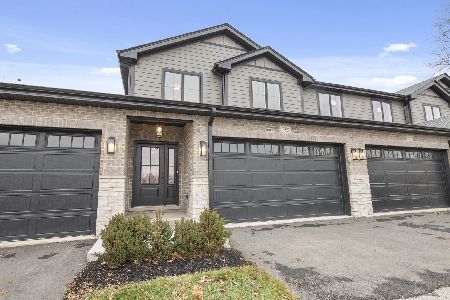19806 Wolf Road, Mokena, Illinois 60448
$159,900
|
Sold
|
|
| Status: | Closed |
| Sqft: | 1,241 |
| Cost/Sqft: | $129 |
| Beds: | 2 |
| Baths: | 2 |
| Year Built: | 2006 |
| Property Taxes: | $4,275 |
| Days On Market: | 2325 |
| Lot Size: | 0,00 |
Description
Feel like you're on top of the world in this beautiful downtown Mokena Mills end-unit condo with a wonderful birds-eye view from your private balcony. Park both of your cars in your 2 spaces inside the attached, heated garage. Then take the time-saving, hassle-free elevator up to #304, a front-facing corner unit, one of the largest models in the building boasting 2 bedrooms and 2 full baths. The master suite won't disappoint with its expansive 14x12 dimensions, ceiling fan, huge walk-in closet, and private full bath. Bedroom #2 is just as impressive at 13x12 and a second full bath just outside the door. The open floor-plan gives you plenty of room to roam in the enormous 20ft family area seamlessly opening to the hardwood dining room and breakfast-bar kitchen. Both the kitchen and dining area provide a wall of sun-drenching windows for plenty of light. All appliances stay with the unit including regular-size, in-unit washer and dryer. Above the garage, enjoy a fun sun-deck with the other unit-owners. This is a pet-friendly (one cat) building and owners are allowed to rent out their units. With this in-town location, you'll be so close to everything... Metra, grocery shopping, pharmacy, post office, bars, flower shop, etc. Come and see!
Property Specifics
| Condos/Townhomes | |
| 4 | |
| — | |
| 2006 | |
| None | |
| MOKENA MILLS CONDO | |
| No | |
| — |
| Will | |
| — | |
| 277 / Monthly | |
| Insurance,Exterior Maintenance,Lawn Care,Snow Removal | |
| Lake Michigan | |
| Public Sewer | |
| 10549413 | |
| 1909074090611014 |
Property History
| DATE: | EVENT: | PRICE: | SOURCE: |
|---|---|---|---|
| 6 Dec, 2019 | Sold | $159,900 | MRED MLS |
| 29 Oct, 2019 | Under contract | $159,900 | MRED MLS |
| 16 Oct, 2019 | Listed for sale | $159,900 | MRED MLS |
Room Specifics
Total Bedrooms: 2
Bedrooms Above Ground: 2
Bedrooms Below Ground: 0
Dimensions: —
Floor Type: Carpet
Full Bathrooms: 2
Bathroom Amenities: —
Bathroom in Basement: —
Rooms: No additional rooms
Basement Description: None
Other Specifics
| 2 | |
| Concrete Perimeter | |
| Asphalt | |
| Balcony, Storms/Screens, End Unit, Cable Access | |
| Landscaped | |
| COMMON | |
| — | |
| Full | |
| Elevator, Hardwood Floors, Laundry Hook-Up in Unit, Flexicore, Walk-In Closet(s) | |
| Range, Microwave, Dishwasher, Refrigerator, Washer, Dryer, Disposal | |
| Not in DB | |
| — | |
| — | |
| Elevator(s), Sundeck, Security Door Lock(s) | |
| — |
Tax History
| Year | Property Taxes |
|---|---|
| 2019 | $4,275 |
Contact Agent
Nearby Similar Homes
Nearby Sold Comparables
Contact Agent
Listing Provided By
Century 21 Affiliated

