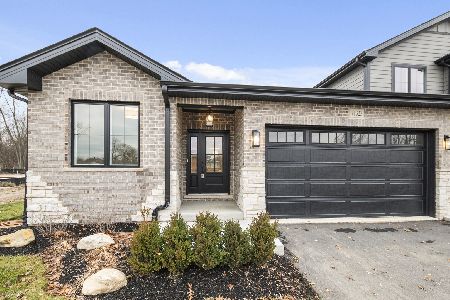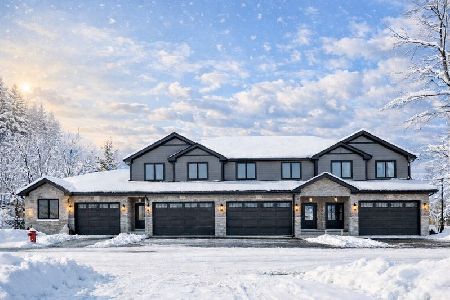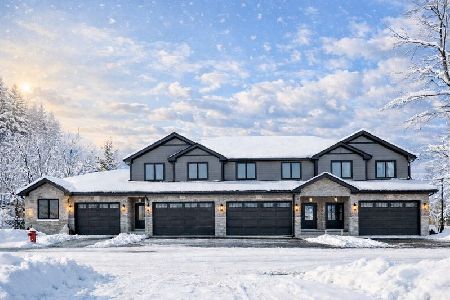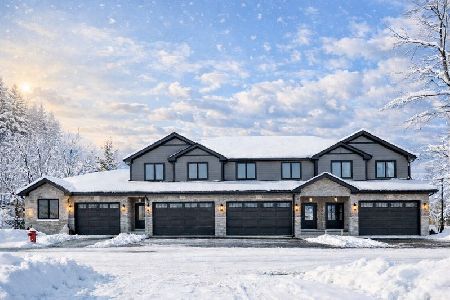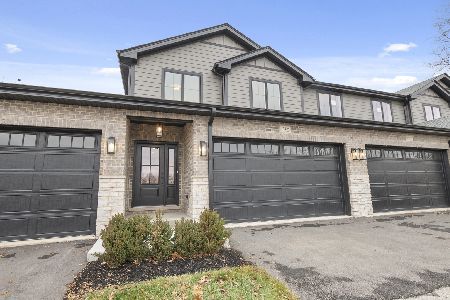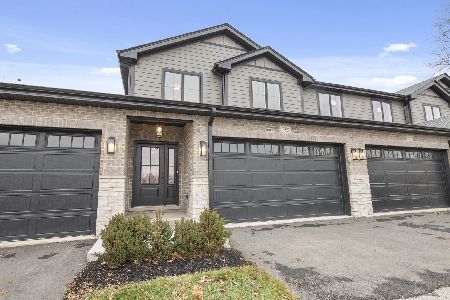19806 Wolf Road, Mokena, Illinois 60448
$150,000
|
Sold
|
|
| Status: | Closed |
| Sqft: | 1,056 |
| Cost/Sqft: | $148 |
| Beds: | 2 |
| Baths: | 2 |
| Year Built: | 2006 |
| Property Taxes: | $3,889 |
| Days On Market: | 2892 |
| Lot Size: | 0,00 |
Description
AMAZING Mokena Mills Condo in Elevator Building!! Meticulously maintained and updated, this unit offers so much! Kitchen updated with granite counter tops, breakfast bar, stainless steel appliances, and plenty of cabinets! Newer laminate flooring in spacious living room and dining area. NEW carpets in both bedrooms and closets. Fantastic master bedroom with full dedicated master bath and walk-in closet. 2nd bedroom with shared full bath. LOW heating bills with high efficiency HVAC. Flexicore building, heated parking garage, and walk out roof balcony! Walking distance to train and close to shopping. Located in the heart of Downtown Mokena. Great opportunity for an investor to buy and rent out - low taxes and utilities. Additional security cameras added by association for peace of mind. Lincoln-Way School District! A fantastic find!!
Property Specifics
| Condos/Townhomes | |
| 4 | |
| — | |
| 2006 | |
| None | |
| — | |
| No | |
| — |
| Will | |
| — | |
| 253 / Monthly | |
| Parking,Insurance,Lawn Care,Scavenger,Snow Removal | |
| Lake Michigan | |
| Public Sewer | |
| 09897446 | |
| 1909074090611003 |
Property History
| DATE: | EVENT: | PRICE: | SOURCE: |
|---|---|---|---|
| 6 Jun, 2008 | Sold | $174,900 | MRED MLS |
| 5 May, 2008 | Under contract | $184,900 | MRED MLS |
| — | Last price change | $189,900 | MRED MLS |
| 3 Jan, 2008 | Listed for sale | $189,900 | MRED MLS |
| 25 Jul, 2016 | Under contract | $0 | MRED MLS |
| 5 Jul, 2016 | Listed for sale | $0 | MRED MLS |
| 6 Mar, 2017 | Listed for sale | $0 | MRED MLS |
| 31 Jul, 2018 | Sold | $150,000 | MRED MLS |
| 18 Jun, 2018 | Under contract | $156,000 | MRED MLS |
| — | Last price change | $159,808 | MRED MLS |
| 28 Mar, 2018 | Listed for sale | $163,808 | MRED MLS |
Room Specifics
Total Bedrooms: 2
Bedrooms Above Ground: 2
Bedrooms Below Ground: 0
Dimensions: —
Floor Type: Carpet
Full Bathrooms: 2
Bathroom Amenities: —
Bathroom in Basement: 0
Rooms: Foyer,Walk In Closet
Basement Description: None
Other Specifics
| 1 | |
| Concrete Perimeter | |
| Asphalt | |
| Balcony, Patio | |
| Common Grounds | |
| COMMON | |
| — | |
| Full | |
| Elevator, Wood Laminate Floors, First Floor Bedroom, First Floor Laundry, First Floor Full Bath, Flexicore | |
| Range, Microwave, Dishwasher, Refrigerator, Washer, Dryer, Stainless Steel Appliance(s) | |
| Not in DB | |
| — | |
| — | |
| Elevator(s), Sundeck, Security Door Lock(s) | |
| — |
Tax History
| Year | Property Taxes |
|---|---|
| 2018 | $3,889 |
Contact Agent
Nearby Similar Homes
Nearby Sold Comparables
Contact Agent
Listing Provided By
Century 21 Pride Realty

