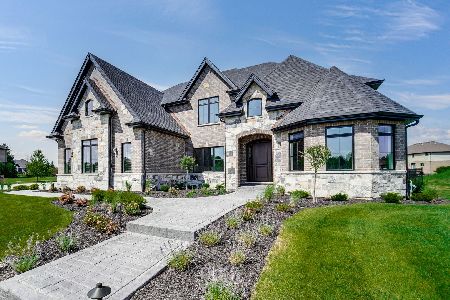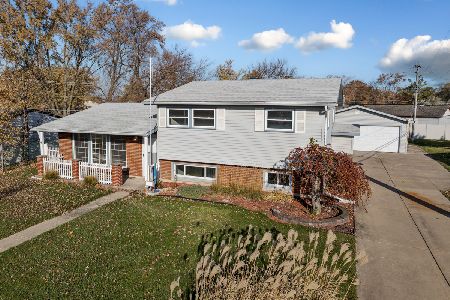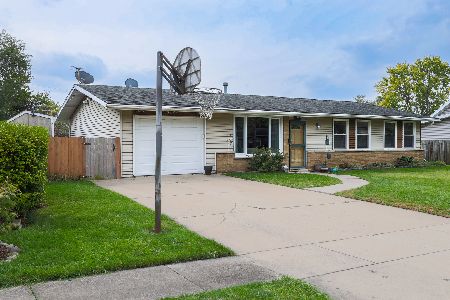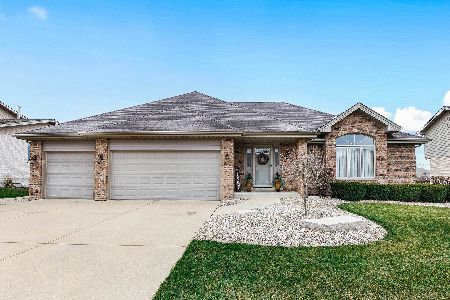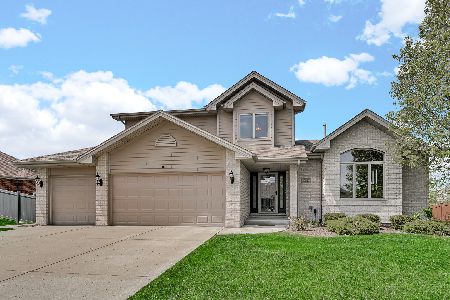19808 Longmeadow Drive, Tinley Park, Illinois 60487
$342,000
|
Sold
|
|
| Status: | Closed |
| Sqft: | 2,900 |
| Cost/Sqft: | $131 |
| Beds: | 4 |
| Baths: | 3 |
| Year Built: | 2010 |
| Property Taxes: | $0 |
| Days On Market: | 5261 |
| Lot Size: | 0,00 |
Description
UPON ENTRY YOU'RE GREETED BY AN OPEN 2 STRY FOYER & LIV RM W/VLTD CEILG THAT LEADS TO YOUR FORMAL DIN RM. THE KIT INCLUDES UPGRADED CAB, GRANITE CNTRTPS, STNLSS RANGE & DSHWR, CERAMIC TILE & IS OPEN TO THE FAM RM W/6' BRCK FIREPL. ENTER YOUR LG DECK FROM THE FAM RM OR DINETTE AREA. THE FULL WALKOUT BSMNT HAS ROUGH IN BATH.
Property Specifics
| Single Family | |
| — | |
| Traditional | |
| 2010 | |
| Full,Walkout | |
| CRANA II | |
| No | |
| — |
| Will | |
| Brookside Meadows | |
| 0 / Not Applicable | |
| None | |
| Lake Michigan | |
| Public Sewer | |
| 07895376 | |
| 19091032200300 |
Nearby Schools
| NAME: | DISTRICT: | DISTANCE: | |
|---|---|---|---|
|
High School
Lincoln-way North High School |
210 | Not in DB | |
Property History
| DATE: | EVENT: | PRICE: | SOURCE: |
|---|---|---|---|
| 2 Apr, 2012 | Sold | $342,000 | MRED MLS |
| 5 Oct, 2011 | Under contract | $379,900 | MRED MLS |
| — | Last price change | $389,000 | MRED MLS |
| 3 Sep, 2011 | Listed for sale | $389,000 | MRED MLS |
Room Specifics
Total Bedrooms: 4
Bedrooms Above Ground: 4
Bedrooms Below Ground: 0
Dimensions: —
Floor Type: Carpet
Dimensions: —
Floor Type: Carpet
Dimensions: —
Floor Type: Carpet
Full Bathrooms: 3
Bathroom Amenities: Whirlpool,Separate Shower,Double Sink
Bathroom in Basement: 0
Rooms: Eating Area,Foyer,Walk In Closet,Other Room
Basement Description: Unfinished,Exterior Access
Other Specifics
| 3 | |
| Concrete Perimeter | |
| Concrete | |
| Deck, Patio | |
| — | |
| 85 X 130 | |
| — | |
| Full | |
| Vaulted/Cathedral Ceilings, Skylight(s), First Floor Laundry | |
| Range, Microwave, Dishwasher | |
| Not in DB | |
| — | |
| — | |
| — | |
| Wood Burning, Gas Starter |
Tax History
| Year | Property Taxes |
|---|
Contact Agent
Nearby Similar Homes
Nearby Sold Comparables
Contact Agent
Listing Provided By
RE/MAX Synergy

