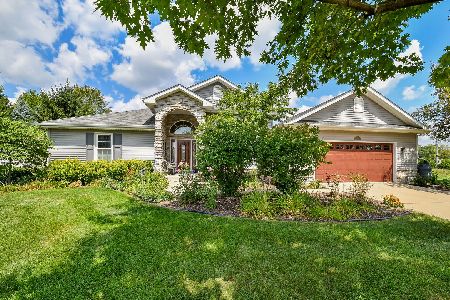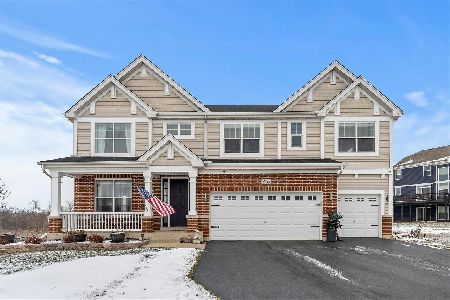1981 Banbury Drive, Yorkville, Illinois 60560
$240,000
|
Sold
|
|
| Status: | Closed |
| Sqft: | 2,700 |
| Cost/Sqft: | $91 |
| Beds: | 4 |
| Baths: | 4 |
| Year Built: | 2004 |
| Property Taxes: | $6,478 |
| Days On Market: | 5575 |
| Lot Size: | 0,00 |
Description
Welcome to a beautiful, turn-key home that offers a NEW high-end kitchen w/island & granite top, walk-out finished basement w/bath,hardwood floors in foyer and kitchen,large loft and chic decor! Second floor laundry & 5 ceiling fans! Elementary school on site!!Lovely community w/comm. center, pool,playground,paths and wildlife.Backs to pond!NOTE:SSA TAXES TOTALLY PAID! This home is listed 20K under assessed value!
Property Specifics
| Single Family | |
| — | |
| Traditional | |
| 2004 | |
| Full,Walkout | |
| CHAGALL | |
| Yes | |
| — |
| Kendall | |
| Raintree Village | |
| 141 / Quarterly | |
| Clubhouse,Pool | |
| Public | |
| Public Sewer | |
| 07655861 | |
| 0509207008 |
Nearby Schools
| NAME: | DISTRICT: | DISTANCE: | |
|---|---|---|---|
|
Grade School
Circle Center Intermediate Schoo |
115 | — | |
|
Middle School
Yorkville Middle School |
115 | Not in DB | |
|
High School
Yorkville High School |
115 | Not in DB | |
Property History
| DATE: | EVENT: | PRICE: | SOURCE: |
|---|---|---|---|
| 10 Jul, 2007 | Sold | $286,000 | MRED MLS |
| 6 Jun, 2007 | Under contract | $299,000 | MRED MLS |
| — | Last price change | $309,000 | MRED MLS |
| 13 Mar, 2007 | Listed for sale | $319,900 | MRED MLS |
| 21 Mar, 2011 | Sold | $240,000 | MRED MLS |
| 7 Feb, 2011 | Under contract | $244,500 | MRED MLS |
| 12 Oct, 2010 | Listed for sale | $244,500 | MRED MLS |
Room Specifics
Total Bedrooms: 4
Bedrooms Above Ground: 4
Bedrooms Below Ground: 0
Dimensions: —
Floor Type: Carpet
Dimensions: —
Floor Type: Carpet
Dimensions: —
Floor Type: Carpet
Full Bathrooms: 4
Bathroom Amenities: Separate Shower,Double Sink
Bathroom in Basement: 1
Rooms: Loft,Recreation Room
Basement Description: Finished,Exterior Access
Other Specifics
| 3 | |
| Concrete Perimeter | |
| Asphalt | |
| Deck | |
| Pond(s),Water View | |
| 104X139X98X135 | |
| Unfinished | |
| Full | |
| — | |
| Range, Microwave, Dishwasher, Refrigerator, Washer, Dryer, Disposal | |
| Not in DB | |
| Clubhouse, Pool, Sidewalks, Street Lights, Street Paved | |
| — | |
| — | |
| — |
Tax History
| Year | Property Taxes |
|---|---|
| 2007 | $3,177 |
| 2011 | $6,478 |
Contact Agent
Nearby Similar Homes
Nearby Sold Comparables
Contact Agent
Listing Provided By
Classic Realty









