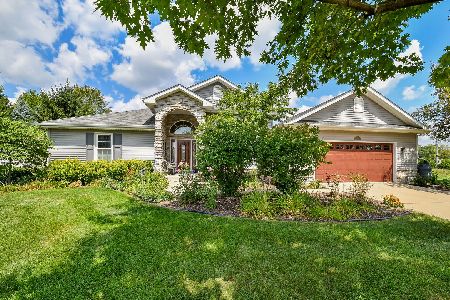1991 Banbury Avenue, Yorkville, Illinois 60560
$272,000
|
Sold
|
|
| Status: | Closed |
| Sqft: | 3,200 |
| Cost/Sqft: | $87 |
| Beds: | 5 |
| Baths: | 3 |
| Year Built: | 2005 |
| Property Taxes: | $10,518 |
| Days On Market: | 3907 |
| Lot Size: | 0,51 |
Description
Pristine 5 bedroom 3 bath home featuring a first floor full bath and bedroom! Ideal in-law arrangement. Meticulously maintained, freshly painted home featuring 42" kitchen cabinets with butler pantry. Gorgeous dining room and living room combination. Mud room area off of the garage. Two story family room w fire place. 9 ft ceilings on first floor. Huge master BR with 2 walk in closets & luxury master bath. Second floor laundry room. Enormous Jack and Jill bath. Walkout basement with rough in waiting to be finished. Two story deck overlooking pond. Dual furnaces and air conditioners. Insulated 3 car garage with 7 foot openings. Beautiful corner lot! Clubhouse pool community with walking paths.
Property Specifics
| Single Family | |
| — | |
| Traditional | |
| 2005 | |
| Partial | |
| — | |
| No | |
| 0.51 |
| Kendall | |
| Raintree Village | |
| 155 / Quarterly | |
| Clubhouse,Exercise Facilities,Pool | |
| Public | |
| Public Sewer | |
| 08915909 | |
| 0509207009 |
Nearby Schools
| NAME: | DISTRICT: | DISTANCE: | |
|---|---|---|---|
|
Grade School
Circle Center Grade School |
115 | — | |
|
Middle School
Yorkville Middle School |
115 | Not in DB | |
|
High School
Yorkville High School |
115 | Not in DB | |
|
Alternate Elementary School
Yorkville Intermediate School |
— | Not in DB | |
Property History
| DATE: | EVENT: | PRICE: | SOURCE: |
|---|---|---|---|
| 4 Sep, 2015 | Sold | $272,000 | MRED MLS |
| 26 Jul, 2015 | Under contract | $276,900 | MRED MLS |
| — | Last price change | $279,700 | MRED MLS |
| 7 May, 2015 | Listed for sale | $279,900 | MRED MLS |
Room Specifics
Total Bedrooms: 5
Bedrooms Above Ground: 5
Bedrooms Below Ground: 0
Dimensions: —
Floor Type: Carpet
Dimensions: —
Floor Type: Carpet
Dimensions: —
Floor Type: Carpet
Dimensions: —
Floor Type: —
Full Bathrooms: 3
Bathroom Amenities: Separate Shower,Double Sink,Garden Tub
Bathroom in Basement: 0
Rooms: Bedroom 5,Foyer
Basement Description: Exterior Access,Bathroom Rough-In
Other Specifics
| 3 | |
| Concrete Perimeter | |
| Asphalt | |
| Deck, Storms/Screens | |
| Corner Lot,Irregular Lot | |
| IRREGULAR | |
| Unfinished | |
| Full | |
| Vaulted/Cathedral Ceilings, Hardwood Floors, First Floor Bedroom, Second Floor Laundry, First Floor Full Bath | |
| Range, Microwave, Dishwasher, Refrigerator, Washer, Dryer | |
| Not in DB | |
| Clubhouse, Pool, Sidewalks | |
| — | |
| — | |
| Wood Burning, Gas Starter |
Tax History
| Year | Property Taxes |
|---|---|
| 2015 | $10,518 |
Contact Agent
Nearby Similar Homes
Nearby Sold Comparables
Contact Agent
Listing Provided By
Coldwell Banker Residential







